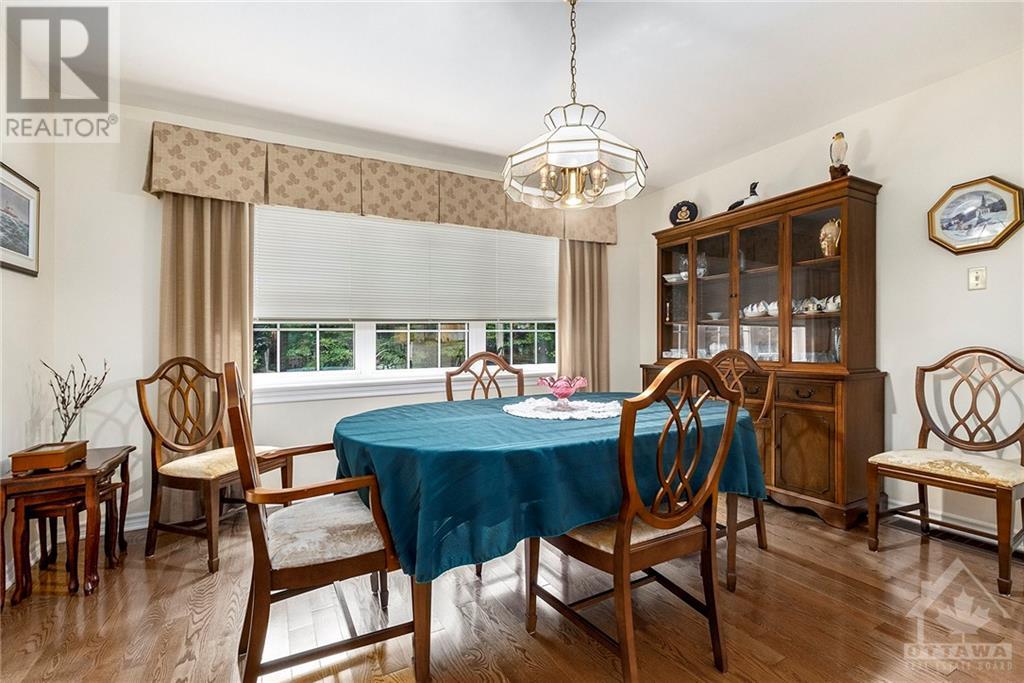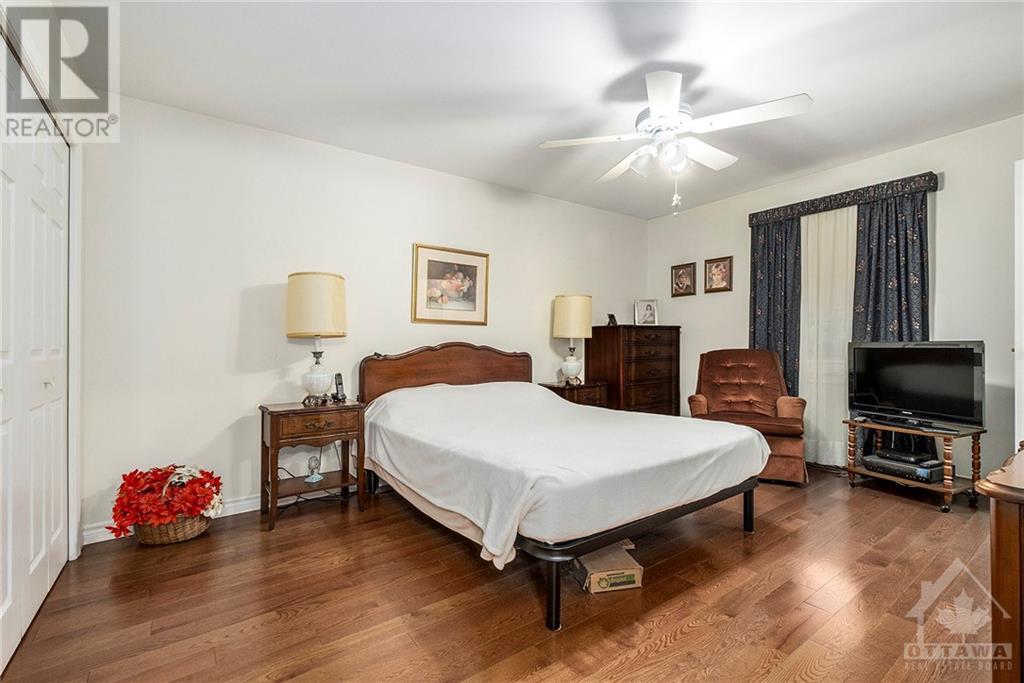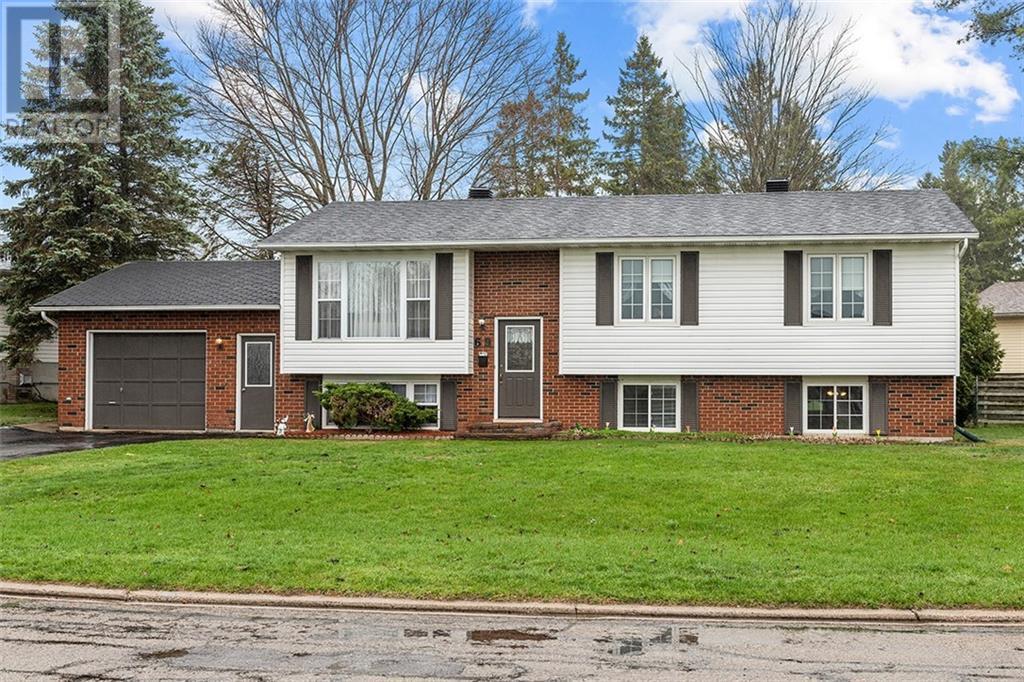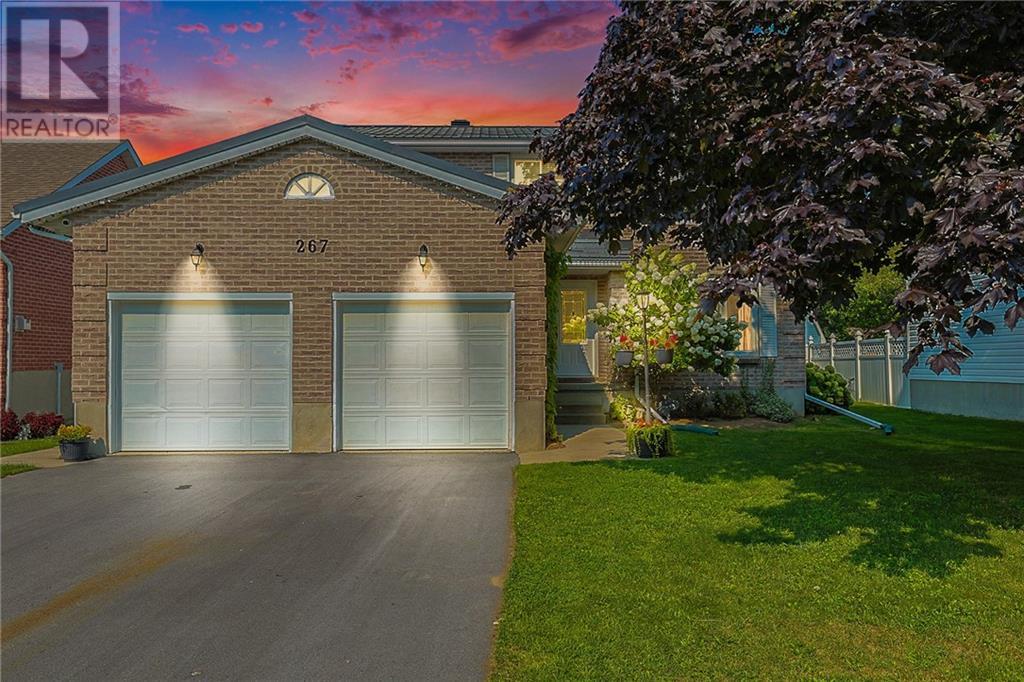ABOUT THIS PROPERTY
PROPERTY DETAILS
| Bathroom Total | 4 |
| Bedrooms Total | 3 |
| Half Bathrooms Total | 2 |
| Year Built | 1987 |
| Cooling Type | Central air conditioning, Air exchanger |
| Flooring Type | Wall-to-wall carpet, Hardwood, Linoleum |
| Heating Type | Forced air |
| Heating Fuel | Natural gas |
| Bedroom | Second level | 14'0" x 13'0" |
| 4pc Bathroom | Second level | 9'5" x 8'7" |
| Bedroom | Second level | 13'2" x 11'10" |
| Recreation room | Lower level | 30'6" x 15'10" |
| Den | Lower level | 10'0" x 8'5" |
| 2pc Bathroom | Lower level | 4'9" x 4'0" |
| Utility room | Lower level | 30'6" x 15'10" |
| Living room | Main level | 22'0" x 13'9" |
| Dining room | Main level | 13'9" x 12'4" |
| Sunroom | Main level | 12'0" x 9'8" |
| Kitchen | Main level | 12'0" x 12'5" |
| Mud room | Main level | 12'10" x 6'8" |
| 2pc Bathroom | Main level | 6'8" x 5'0" |
| Primary Bedroom | Main level | 15'8" x 12'1" |
| 3pc Ensuite bath | Main level | 11'1" x 5'1" |
Property Type
Single Family
MORTGAGE CALCULATOR





































