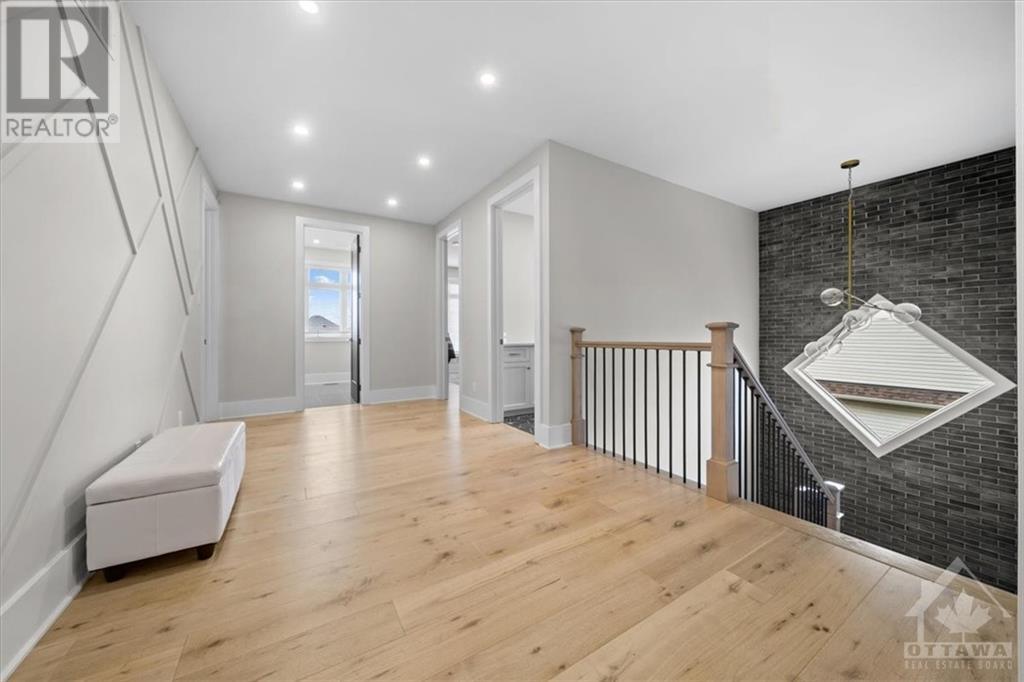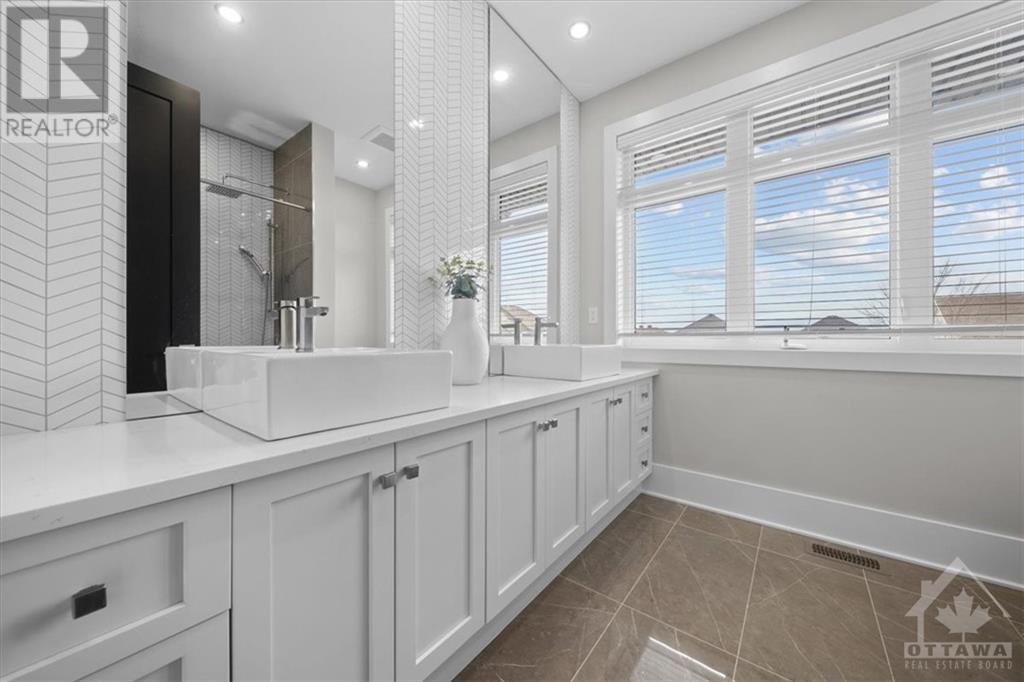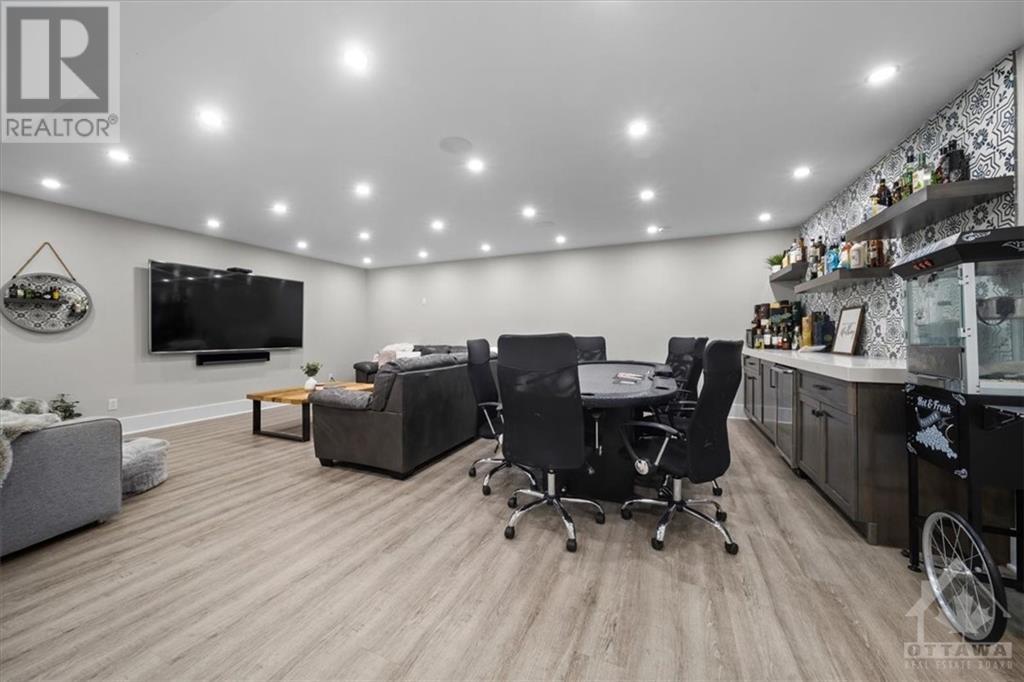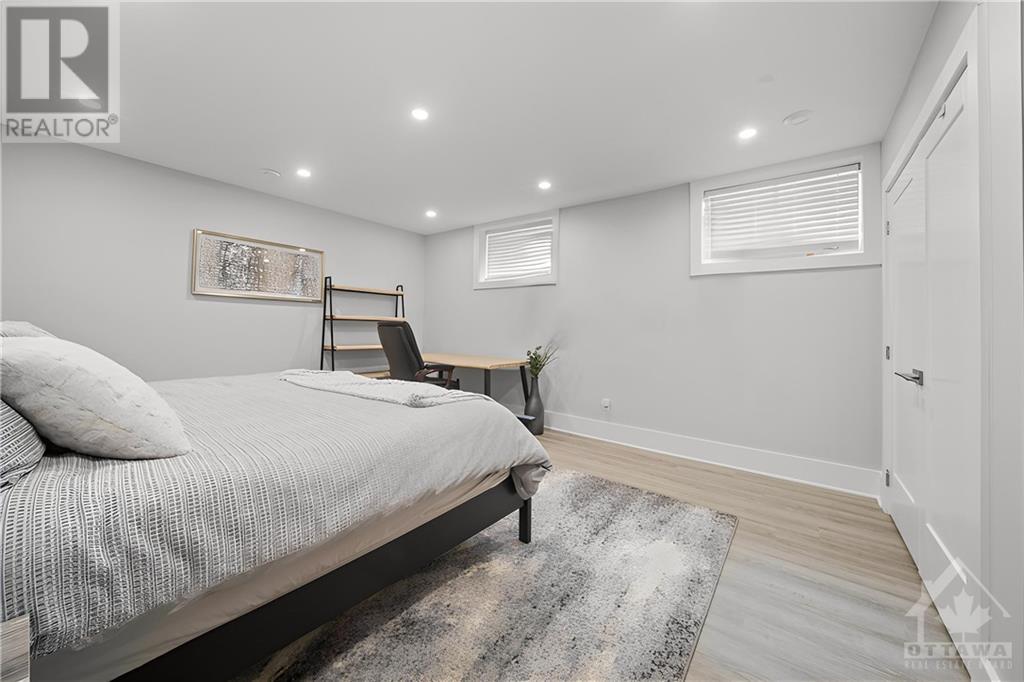838 ROCKSON CRESCENT
Ottawa, Ontario K2S0S6
$1,875,000
ID# 1411133
ABOUT THIS PROPERTY
PROPERTY DETAILS
| Bathroom Total | 4 |
| Bedrooms Total | 5 |
| Half Bathrooms Total | 1 |
| Year Built | 2018 |
| Cooling Type | Central air conditioning |
| Flooring Type | Hardwood, Tile |
| Heating Type | Forced air |
| Heating Fuel | Natural gas |
| Stories Total | 2 |
| Primary Bedroom | Second level | 17'0" x 22'0" |
| 5pc Ensuite bath | Second level | 18'0" x 11'4" |
| Laundry room | Second level | 12'1" x 6'0" |
| Bedroom | Second level | 12'1" x 11'11" |
| 5pc Bathroom | Second level | Measurements not available |
| Bedroom | Second level | 12'2" x 14'9" |
| Bedroom | Second level | 12'2" x 11'11" |
| Recreation room | Lower level | 19'6" x 20'0" |
| Bedroom | Lower level | 19'0" x 18'0" |
| Games room | Lower level | Measurements not available |
| 3pc Bathroom | Lower level | Measurements not available |
| Foyer | Main level | Measurements not available |
| Dining room | Main level | 14'0" x 13'0" |
| Kitchen | Main level | 20'0" x 14'0" |
| Eating area | Main level | 20'0" x 8'0" |
| Great room | Main level | 20'0" x 17'4" |
| Mud room | Main level | 9'1" x 8'11" |
| 2pc Bathroom | Main level | Measurements not available |
| Gym | Main level | Measurements not available |
| Sunroom | Main level | 14'0" x 14'0" |
Property Type
Single Family
MORTGAGE CALCULATOR





































