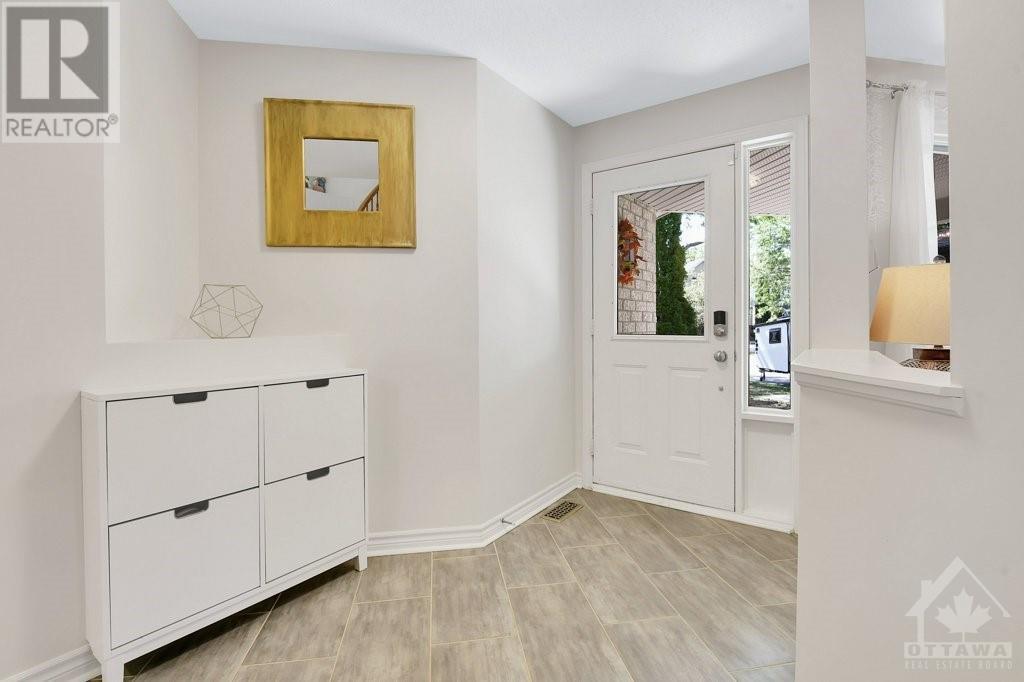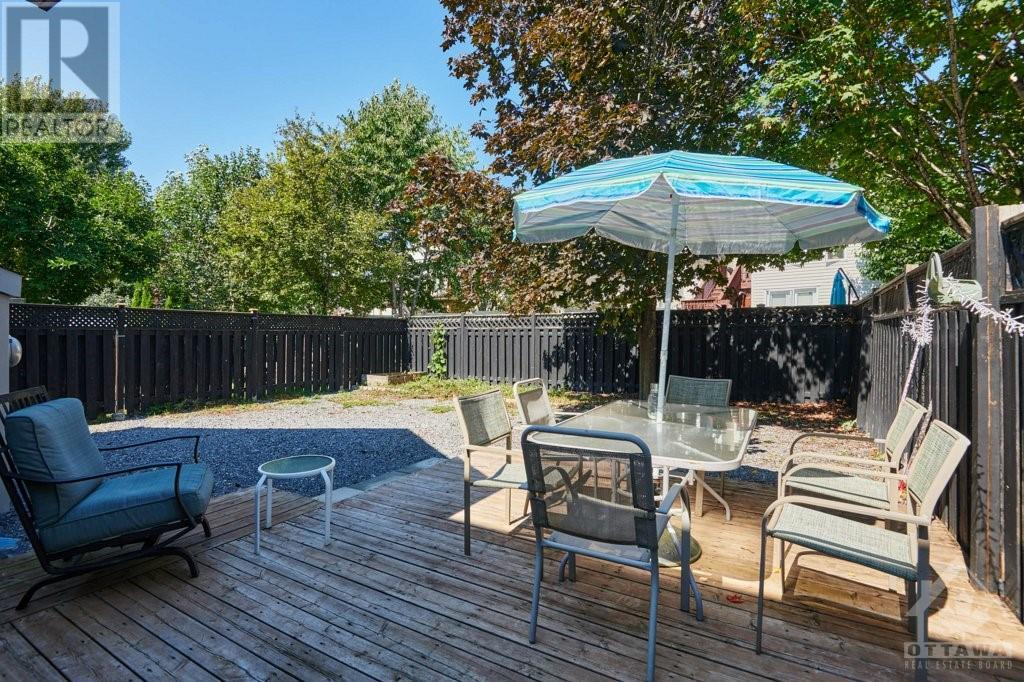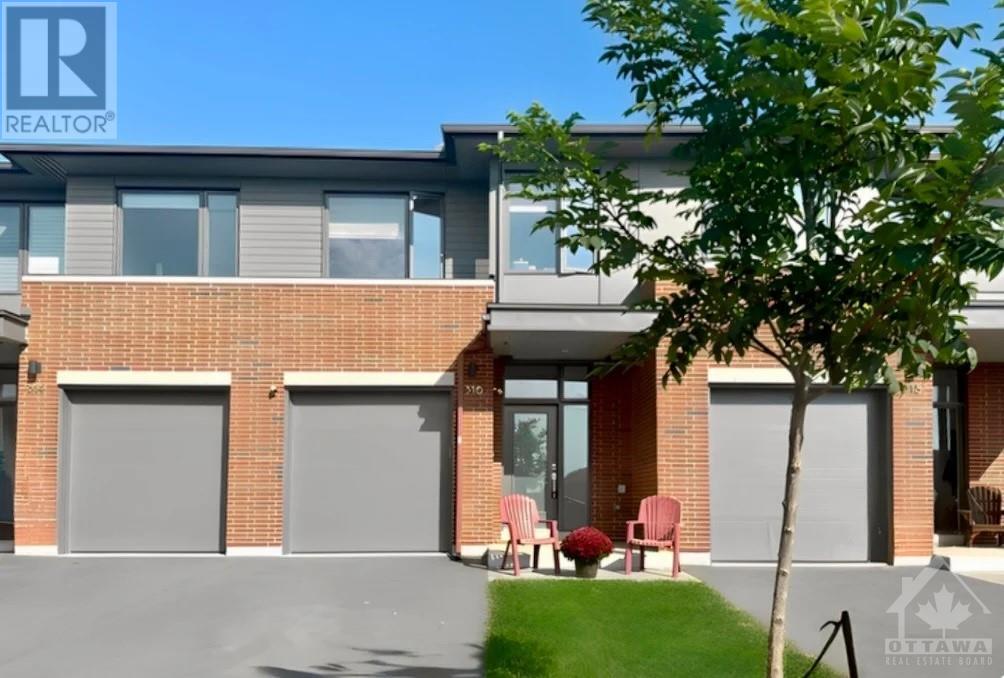ABOUT THIS PROPERTY
PROPERTY DETAILS
| Bathroom Total | 4 |
| Bedrooms Total | 4 |
| Half Bathrooms Total | 2 |
| Year Built | 1998 |
| Cooling Type | Central air conditioning |
| Flooring Type | Hardwood, Laminate, Tile |
| Heating Type | Forced air |
| Heating Fuel | Natural gas |
| Stories Total | 2 |
| Bedroom | Second level | 19'4" x 14'6" |
| 4pc Bathroom | Second level | 16'4" x 6'6" |
| Bedroom | Second level | 10'7" x 9'11" |
| 5pc Bathroom | Second level | 9'11" x 4'11" |
| Bedroom | Second level | 11'9" x 9'3" |
| Bedroom | Basement | 16'4" x 9'11" |
| Laundry room | Basement | 17'7" x 8'4" |
| Utility room | Basement | 10'4" x 14'2" |
| Storage | Basement | 5'1" x 3'8" |
| Recreation room | Basement | 25'10" x 19'3" |
| 2pc Bathroom | Basement | 10'3" x 4'8" |
| Mud room | Main level | 5'4" x 5'4" |
| Living room/Dining room | Main level | 24'8" x 11'0" |
| Kitchen | Main level | 15'9" x 9'5" |
| Family room | Main level | 17'8" x 11'3" |
| Eating area | Main level | 8'3" x 6'9" |
Property Type
Single Family
MORTGAGE CALCULATOR






























