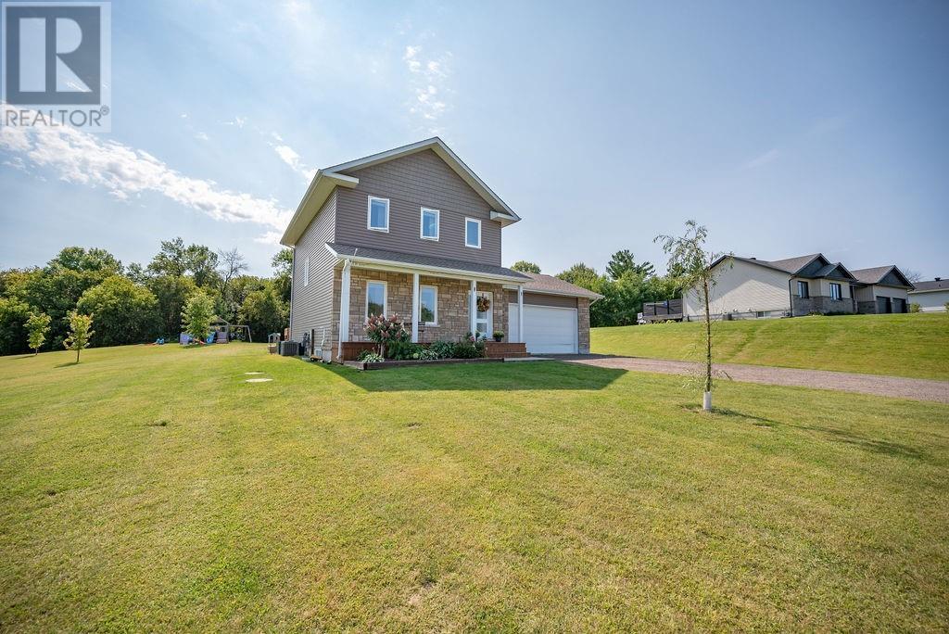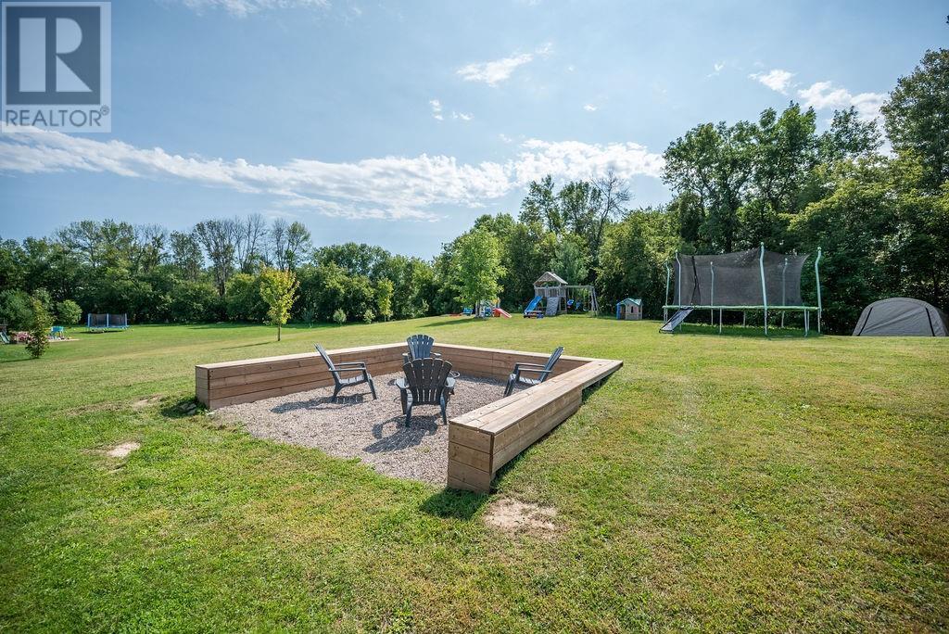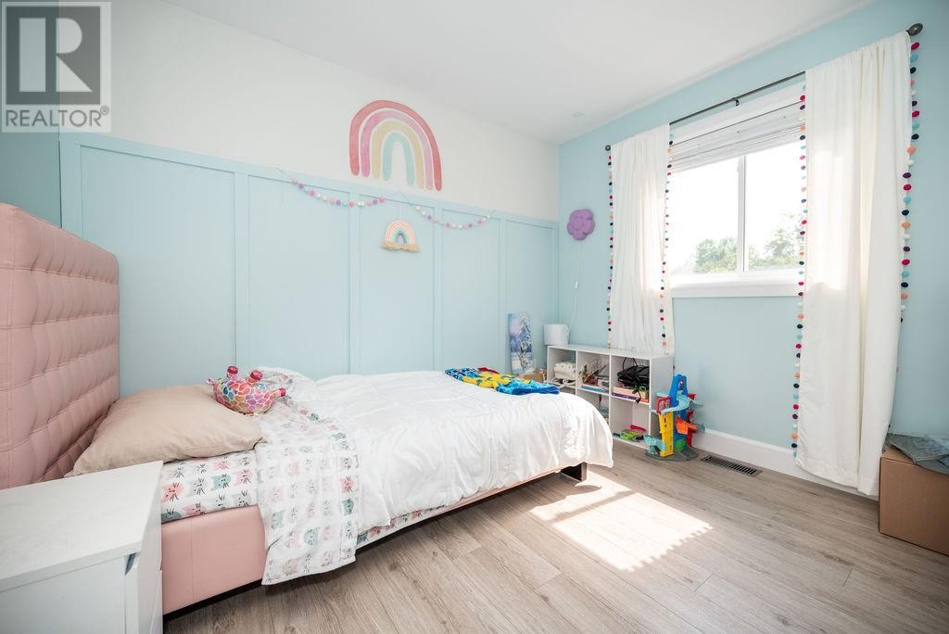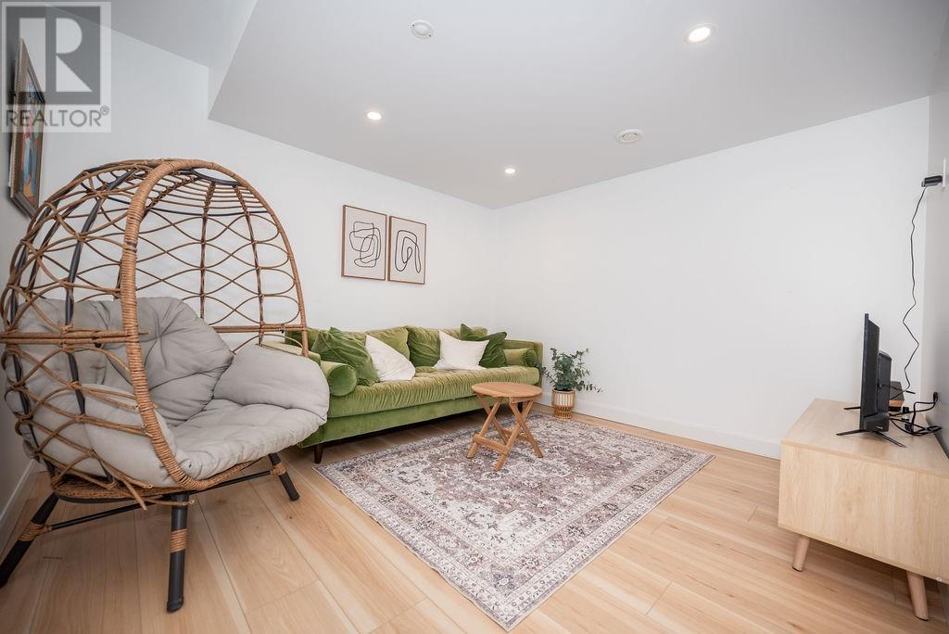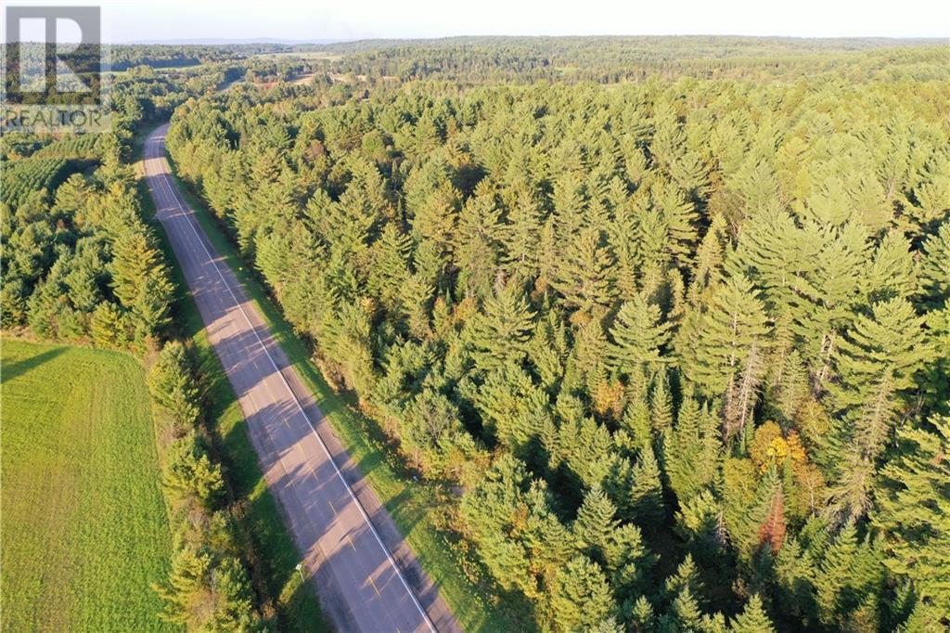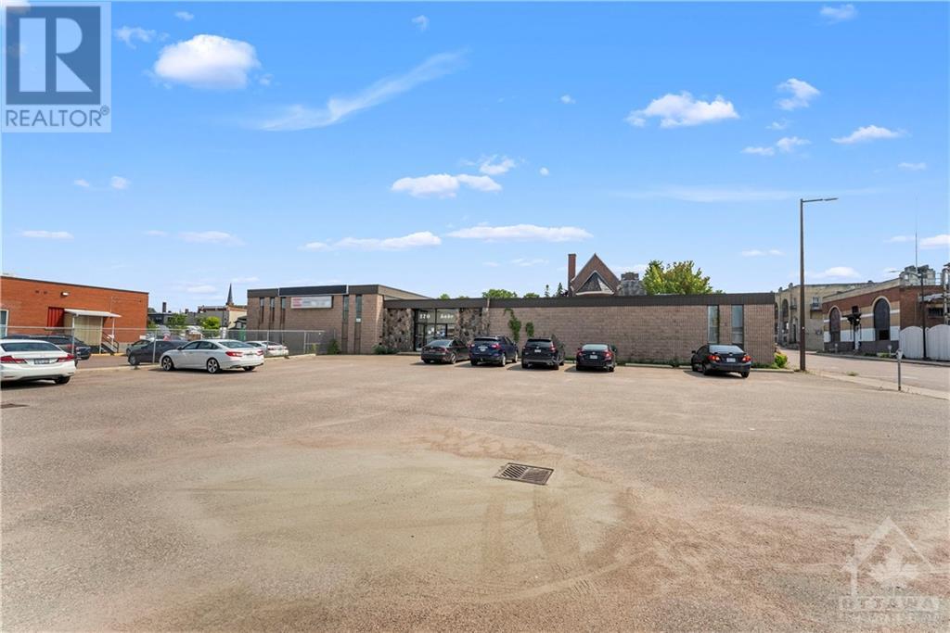ABOUT THIS PROPERTY
PROPERTY DETAILS
| Bathroom Total | 4 |
| Bedrooms Total | 5 |
| Half Bathrooms Total | 1 |
| Year Built | 2019 |
| Cooling Type | Central air conditioning |
| Flooring Type | Mixed Flooring, Tile, Vinyl |
| Heating Type | Forced air |
| Heating Fuel | Natural gas |
| Stories Total | 2 |
| Primary Bedroom | Second level | 13'0" x 14'4" |
| 3pc Ensuite bath | Second level | 6'6" x 8'2" |
| Other | Second level | 8'2" x 4'9" |
| Bedroom | Second level | 10'5" x 10'10" |
| Bedroom | Second level | 10'5" x 11'0" |
| Bedroom | Lower level | 12'10" x 9'0" |
| 3pc Bathroom | Lower level | 7'5" x 5'0" |
| Bedroom | Lower level | 12'0" x 10'10" |
| Recreation room | Lower level | 11'8" x 11'0" |
| Living room | Main level | 13'0" x 12'10" |
| Playroom | Main level | 22'0" x 21'4" |
| 2pc Bathroom | Main level | 5'4" x 4'7" |
| Living room | Main level | 12'0" x 13'0" |
| Laundry room | Main level | 6'5" x 5'0" |
| Dining room | Main level | 10'0" x 10'3" |
| Kitchen | Main level | 10'3" x 11'0" |
Property Type
Single Family
MORTGAGE CALCULATOR


