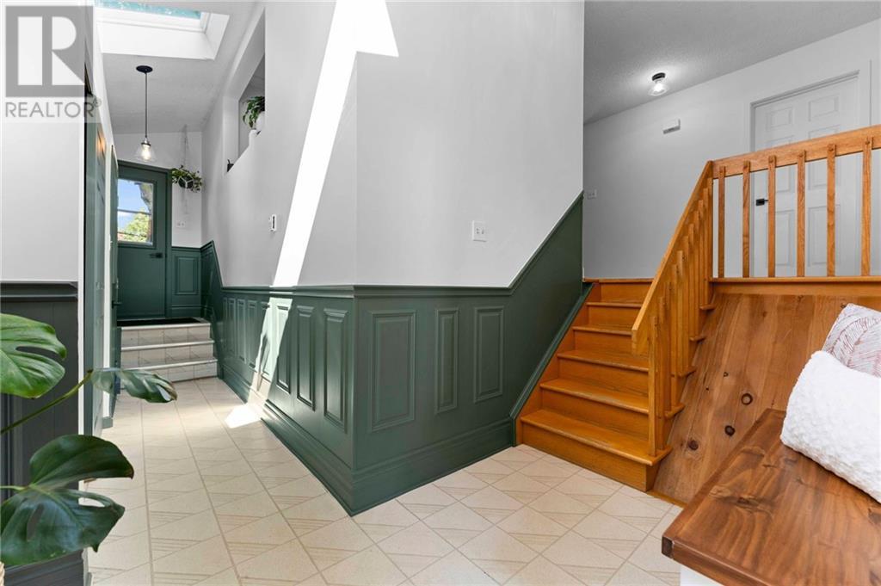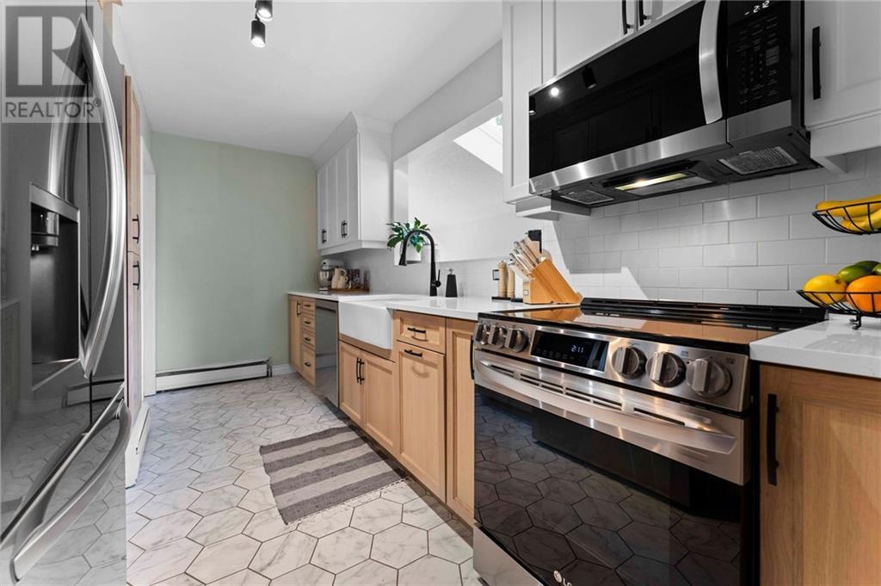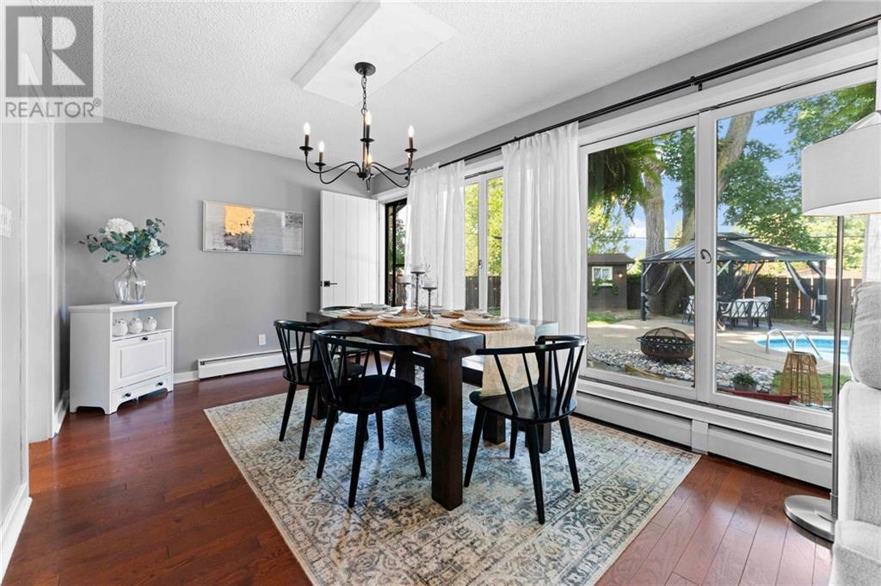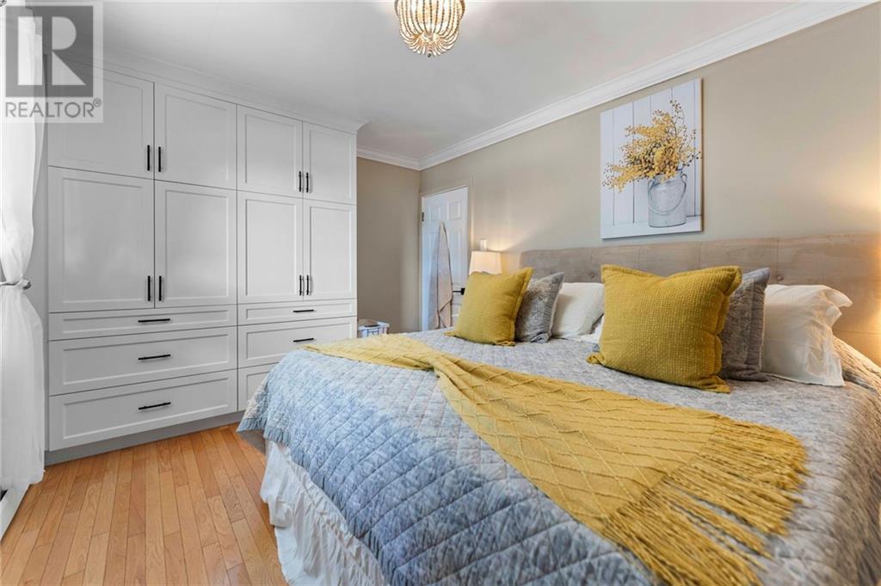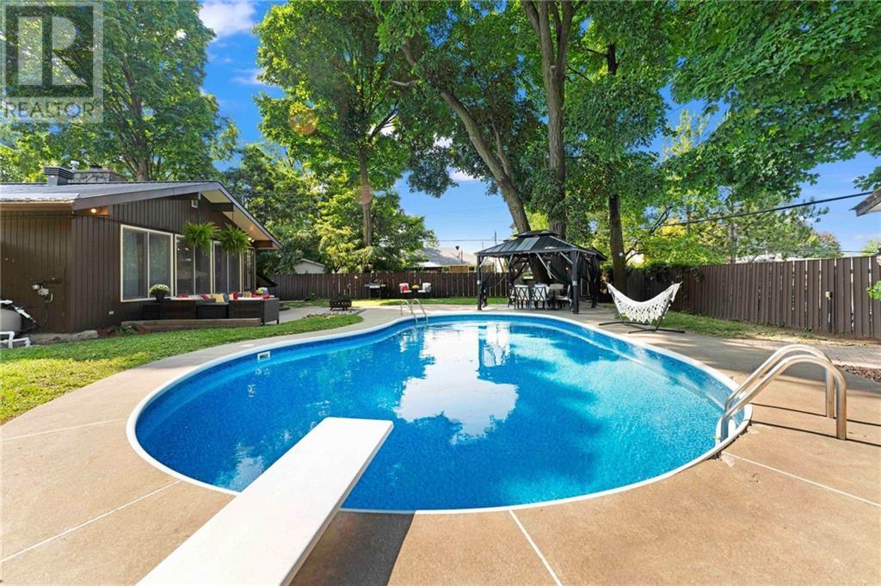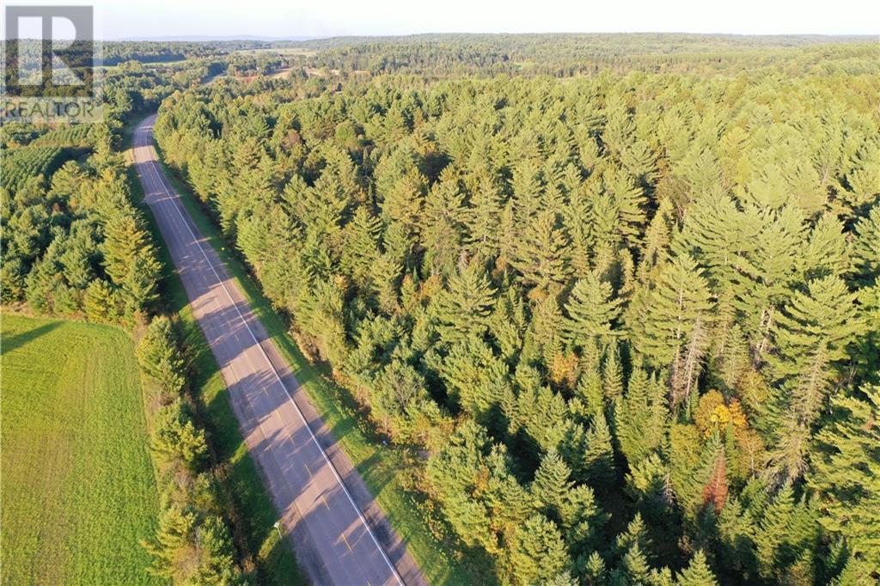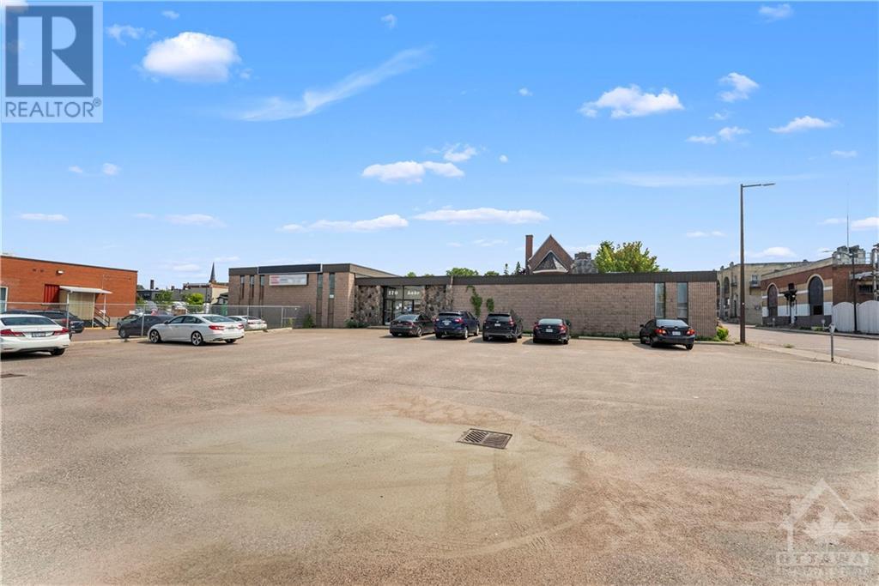ABOUT THIS PROPERTY
PROPERTY DETAILS
| Bathroom Total | 2 |
| Bedrooms Total | 7 |
| Half Bathrooms Total | 0 |
| Year Built | 1965 |
| Cooling Type | None |
| Flooring Type | Hardwood, Vinyl, Ceramic |
| Heating Type | Radiant heat |
| Heating Fuel | Natural gas |
| Stories Total | 1 |
| Kitchen | Lower level | 14'2" x 9'4" |
| Bedroom | Lower level | 14'8" x 9'5" |
| Bedroom | Lower level | 9'3" x 8'0" |
| Bedroom | Lower level | 8'7" x 11'6" |
| 3pc Bathroom | Lower level | 6'11" x 9'5" |
| Den | Lower level | 29'8" x 20'1" |
| Foyer | Main level | 22'10" x 4'7" |
| Kitchen | Main level | 6'0" x 14'1" |
| Family room | Main level | 13'10" x 20'3" |
| Dining room | Main level | 14'8" x 9'10" |
| Bedroom | Main level | 10'0" x 9'0" |
| Bedroom | Main level | 10'0" x 10'0" |
| Bedroom | Main level | 9'10" x 13'10" |
| Bedroom | Main level | 13'6" x 10'0" |
| 4pc Bathroom | Main level | 10'1" x 8'4" |
Property Type
Single Family
MORTGAGE CALCULATOR





