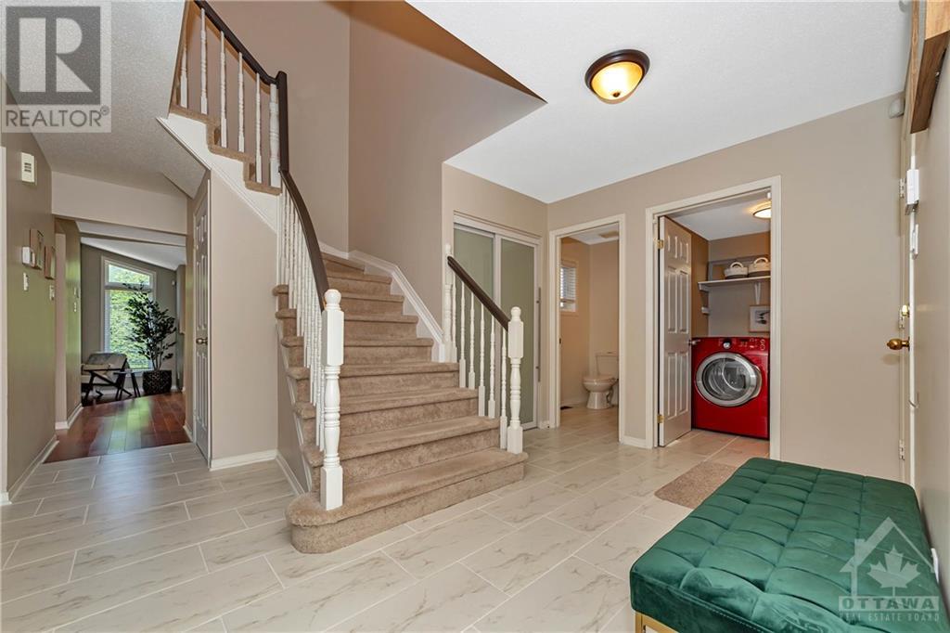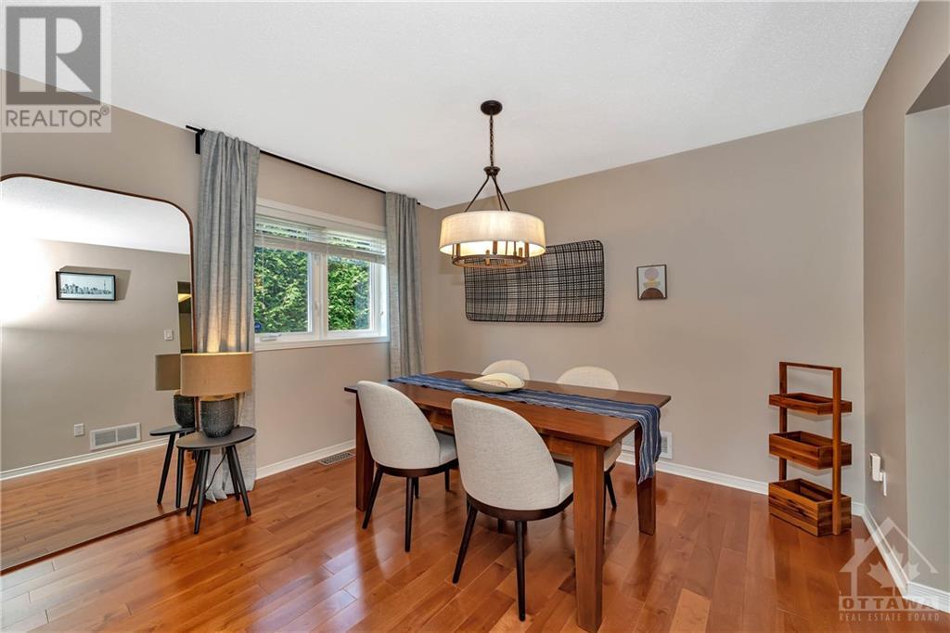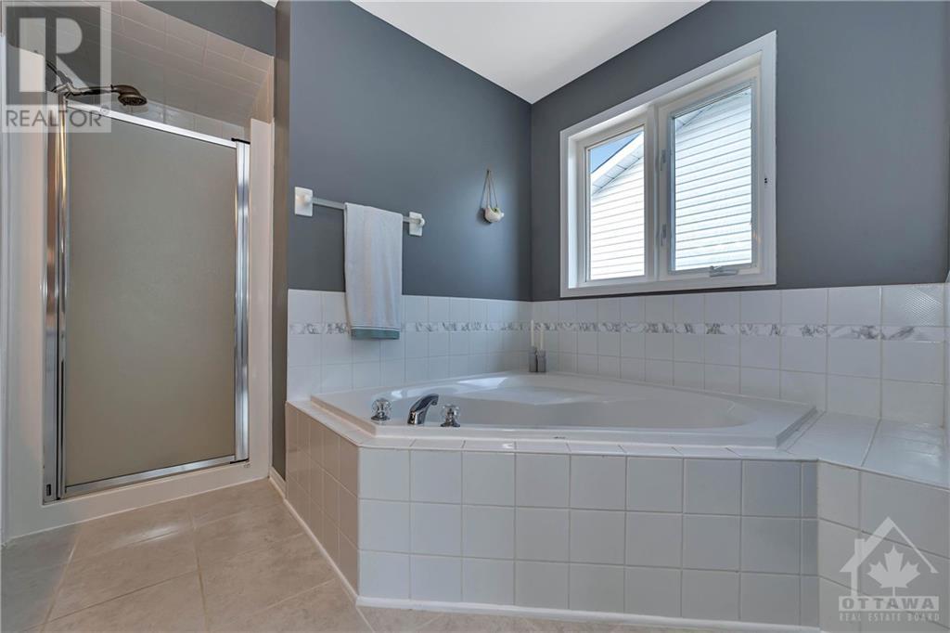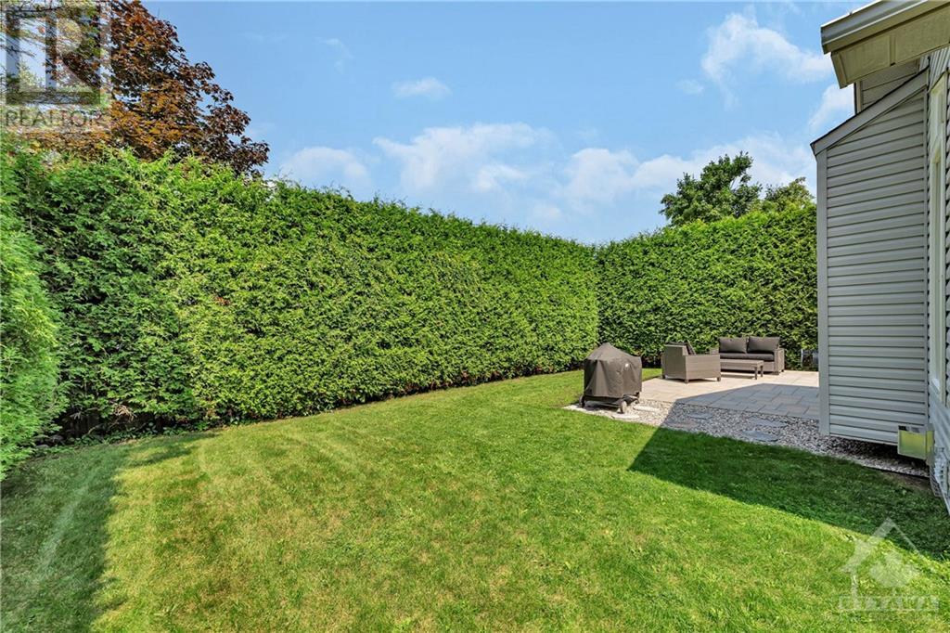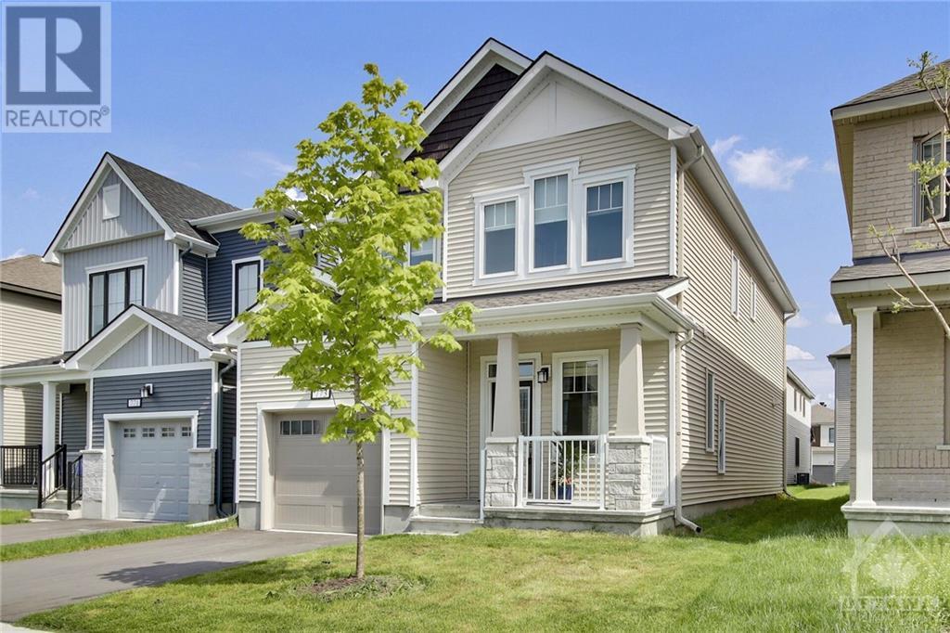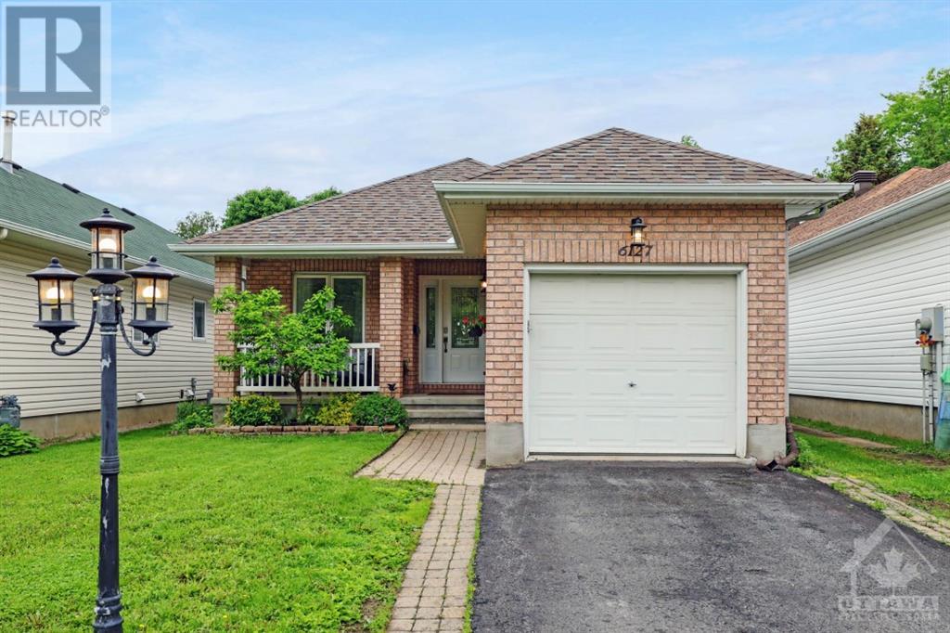
ABOUT THIS PROPERTY
PROPERTY DETAILS
| Bathroom Total | 3 |
| Bedrooms Total | 4 |
| Half Bathrooms Total | 1 |
| Year Built | 1997 |
| Cooling Type | Central air conditioning |
| Flooring Type | Wall-to-wall carpet, Hardwood, Tile |
| Heating Type | Forced air |
| Heating Fuel | Natural gas |
| Stories Total | 2 |
| Primary Bedroom | Second level | 12'0" x 17'10" |
| 4pc Ensuite bath | Second level | 9'9" x 10'11" |
| Other | Second level | 6'0" x 6'0" |
| Bedroom | Second level | 9'11" x 10'11" |
| Bedroom | Second level | 9'10" x 10'0" |
| Bedroom | Second level | 9'9" x 10'9" |
| Full bathroom | Second level | 5'0" x 10'0" |
| Recreation room | Basement | 16'0" x 22'3" |
| Office | Basement | 10'5" x 15'9" |
| Storage | Basement | Measurements not available |
| Utility room | Basement | Measurements not available |
| Foyer | Main level | 5'5" x 7'0" |
| Living room | Main level | 11'5" x 11'10" |
| Dining room | Main level | 10'3" x 11'5" |
| Kitchen | Main level | 8'5" x 11'9" |
| Eating area | Main level | 8'0" x 11'9" |
| Family room | Main level | 11'10" x 15'9" |
| Partial bathroom | Main level | 5'1" x 5'10" |
| Laundry room | Main level | 5'0" x 5'10" |
| Pantry | Main level | 2'10" x 5'8" |
Property Type
Single Family
MORTGAGE CALCULATOR


