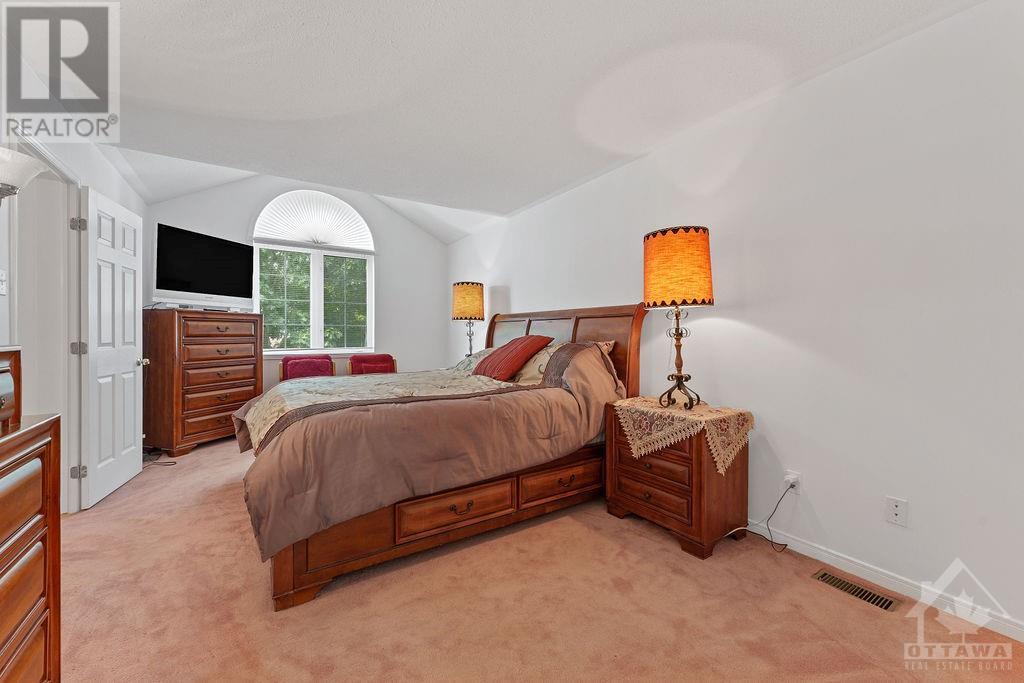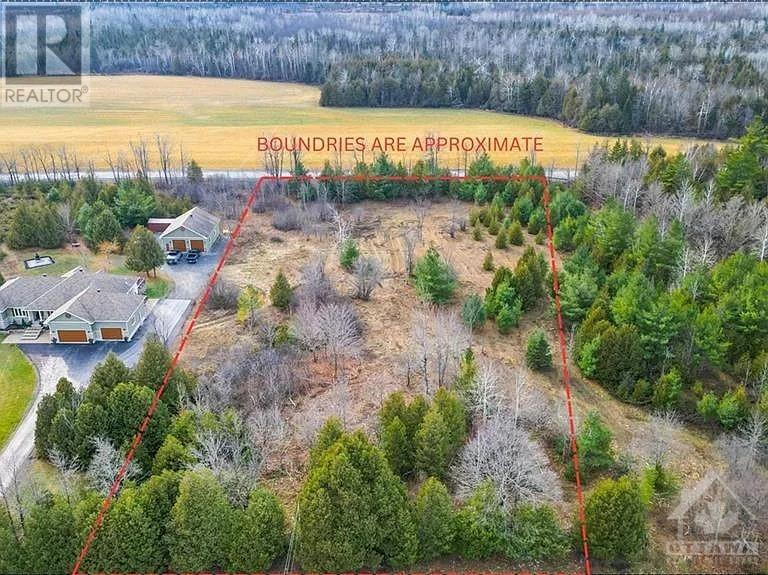
ABOUT THIS PROPERTY
PROPERTY DETAILS
| Bathroom Total | 4 |
| Bedrooms Total | 5 |
| Half Bathrooms Total | 1 |
| Year Built | 1995 |
| Cooling Type | Central air conditioning, Air exchanger |
| Flooring Type | Wall-to-wall carpet, Mixed Flooring, Hardwood |
| Heating Type | Forced air |
| Heating Fuel | Natural gas |
| Stories Total | 2 |
| Primary Bedroom | Second level | 18'6" x 11'0" |
| 4pc Ensuite bath | Second level | Measurements not available |
| Bedroom | Second level | 11'5" x 11'0" |
| Bedroom | Second level | 14'9" x 11'3" |
| Bedroom | Second level | 11'6" x 11'3" |
| 5pc Bathroom | Second level | Measurements not available |
| Recreation room | Basement | 31'2" x 10'5" |
| 3pc Ensuite bath | Basement | Measurements not available |
| Bedroom | Basement | 17'2" x 10'5" |
| Storage | Basement | Measurements not available |
| Foyer | Main level | Measurements not available |
| 2pc Bathroom | Main level | Measurements not available |
| Den | Main level | 11'2" x 9'0" |
| Living room | Main level | 18'6" x 11'0" |
| Dining room | Main level | 13'3" x 11'0" |
| Kitchen | Main level | 18'2" x 11'5" |
| Family room | Main level | 19'4" x 11'2" |
| Laundry room | Main level | Measurements not available |
Property Type
Single Family

Fred Jaja
Sales Representative
e-Mail Fred Jaja
office: 613.729.9090
cell: 613.276.7010
Visit Fred's Website

Listed on: September 07, 2024
On market: 9 days

MORTGAGE CALCULATOR





































