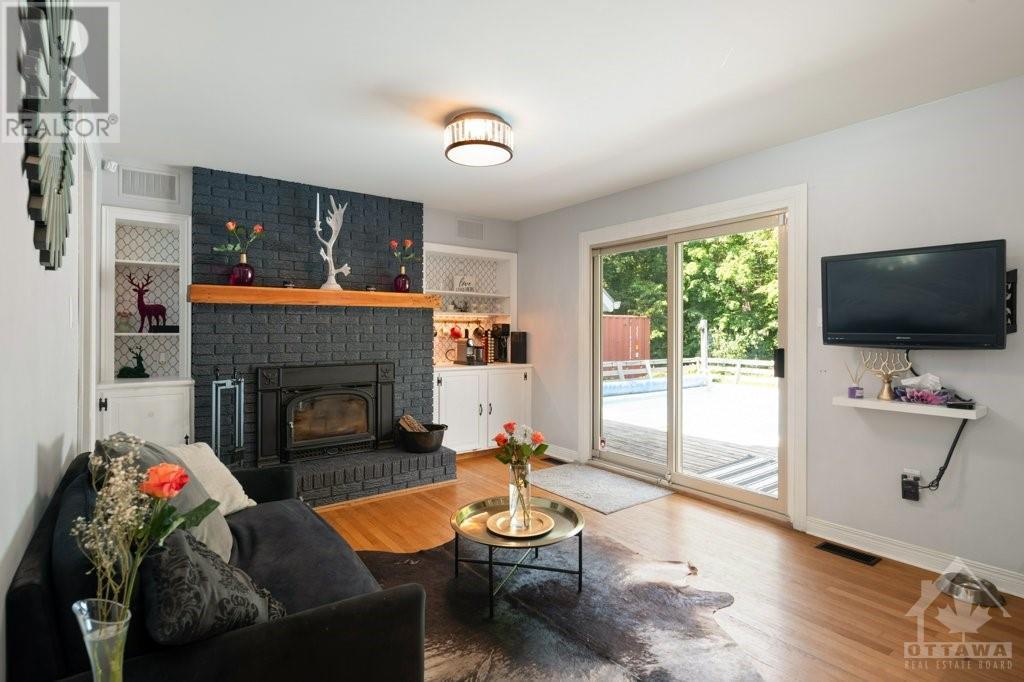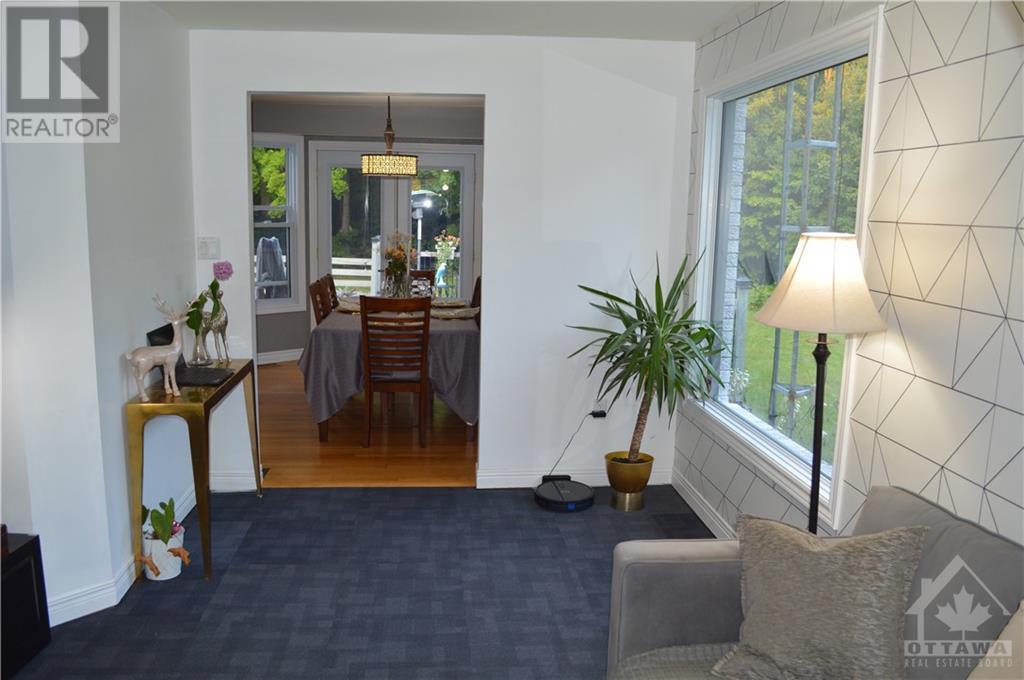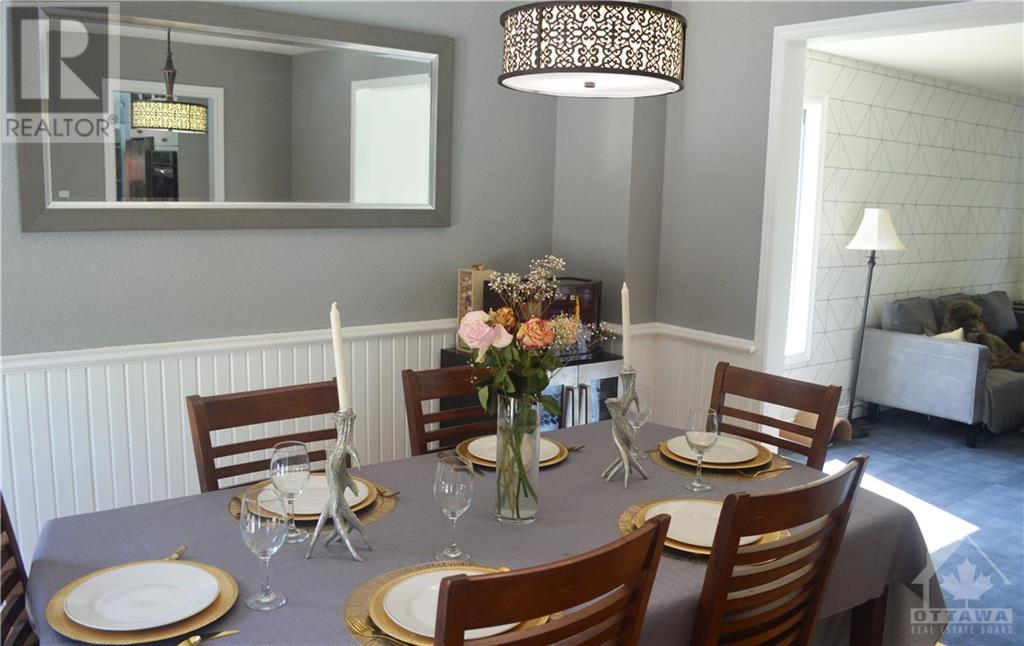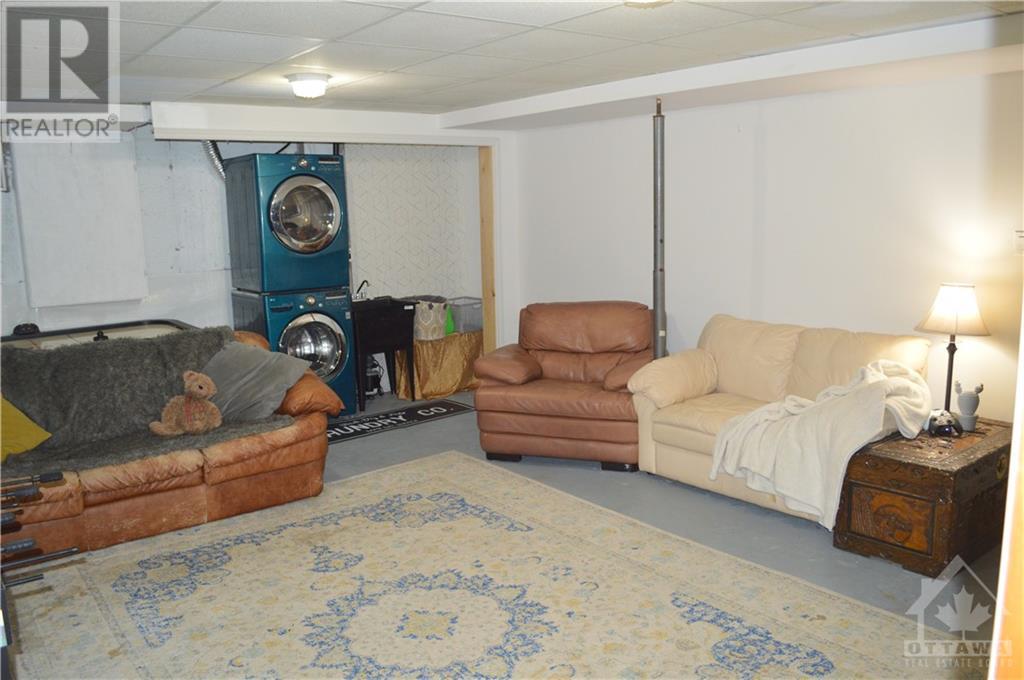
487 BOLTON ROAD
Merrickville, Ontario K0E1N0
$788,500
ID# 1410696
ABOUT THIS PROPERTY
PROPERTY DETAILS
| Bathroom Total | 3 |
| Bedrooms Total | 4 |
| Half Bathrooms Total | 1 |
| Year Built | 1977 |
| Cooling Type | Central air conditioning |
| Flooring Type | Hardwood, Laminate, Tile |
| Heating Type | Forced air |
| Heating Fuel | Propane |
| Stories Total | 2 |
| 4pc Bathroom | Second level | 7'8" x 7'4" |
| 5pc Bathroom | Second level | 7'7" x 7'5" |
| Other | Second level | 7'6" x 7'5" |
| Primary Bedroom | Second level | 18'8" x 15'6" |
| Bedroom | Second level | 15'8" x 15'4" |
| Other | Second level | 12'4" x 5'4" |
| Bedroom | Second level | 13'11" x 10'8" |
| Recreation room | Basement | 20'4" x 16'9" |
| Gym | Basement | 18'11" x 17'1" |
| Storage | Basement | 39'0" x 10'0" |
| Laundry room | Basement | Measurements not available |
| Living room | Main level | 17'1" x 15'6" |
| Foyer | Main level | 9'3" x 8'0" |
| Bedroom | Main level | 15'4" x 10'1" |
| Dining room | Main level | 12'5" x 11'4" |
| Kitchen | Main level | 11'4" x 9'11" |
| Family room/Fireplace | Main level | 15'9" x 11'7" |
| 3pc Bathroom | Main level | 5'3" x 4'8" |
Property Type
Single Family
MORTGAGE CALCULATOR






































