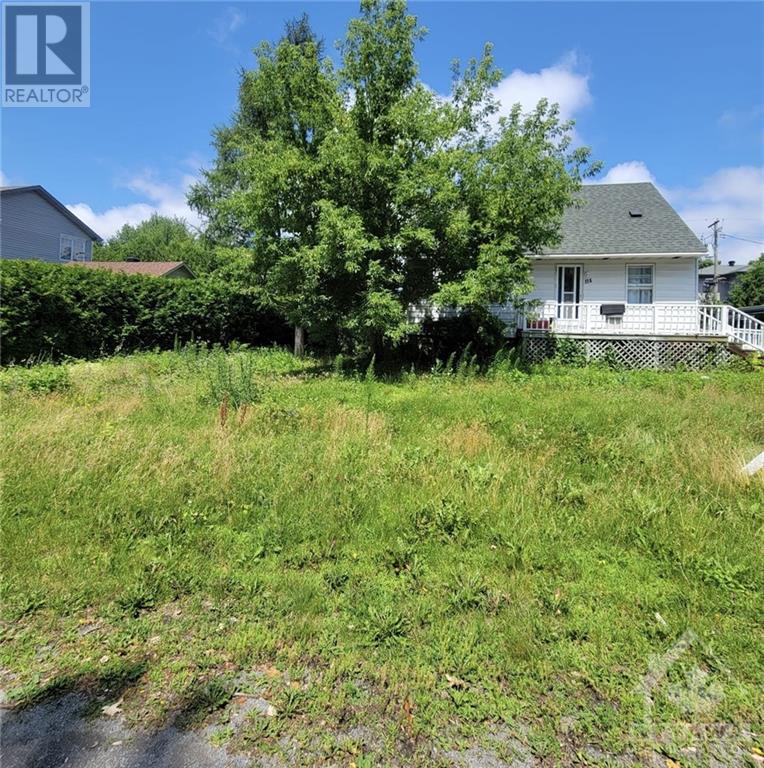
ABOUT THIS PROPERTY
PROPERTY DETAILS
| Bathroom Total | 2 |
| Bedrooms Total | 3 |
| Half Bathrooms Total | 1 |
| Year Built | 1977 |
| Cooling Type | Central air conditioning |
| Flooring Type | Hardwood, Tile, Vinyl |
| Heating Type | Forced air |
| Heating Fuel | Natural gas |
| Stories Total | 3 |
| Kitchen | Second level | 19'0" x 10'3" |
| Dining room | Second level | 12'7" x 10'9" |
| Living room | Second level | 19'0" x 14'0" |
| Primary Bedroom | Third level | 14'6" x 11'6" |
| Bedroom | Third level | 13'8" x 10'0" |
| 4pc Bathroom | Third level | Measurements not available |
| Bedroom | Third level | 10'2" x 9'0" |
| Family room | Main level | 14'0" x 10'0" |
| 2pc Bathroom | Main level | Measurements not available |
| Laundry room | Main level | Measurements not available |
Property Type
Single Family
MORTGAGE CALCULATOR




































