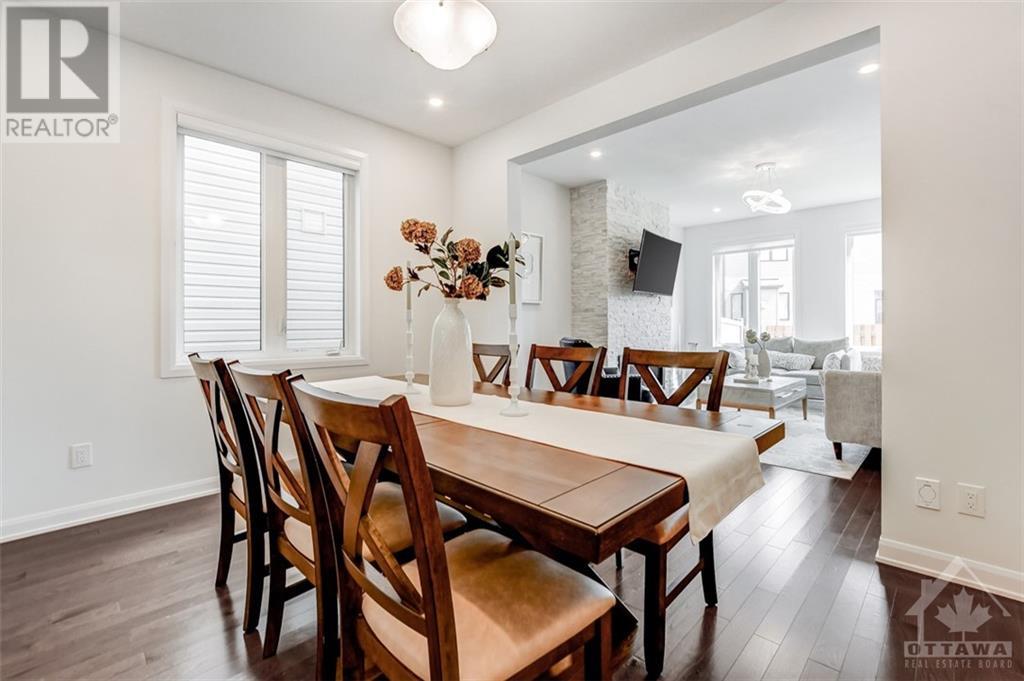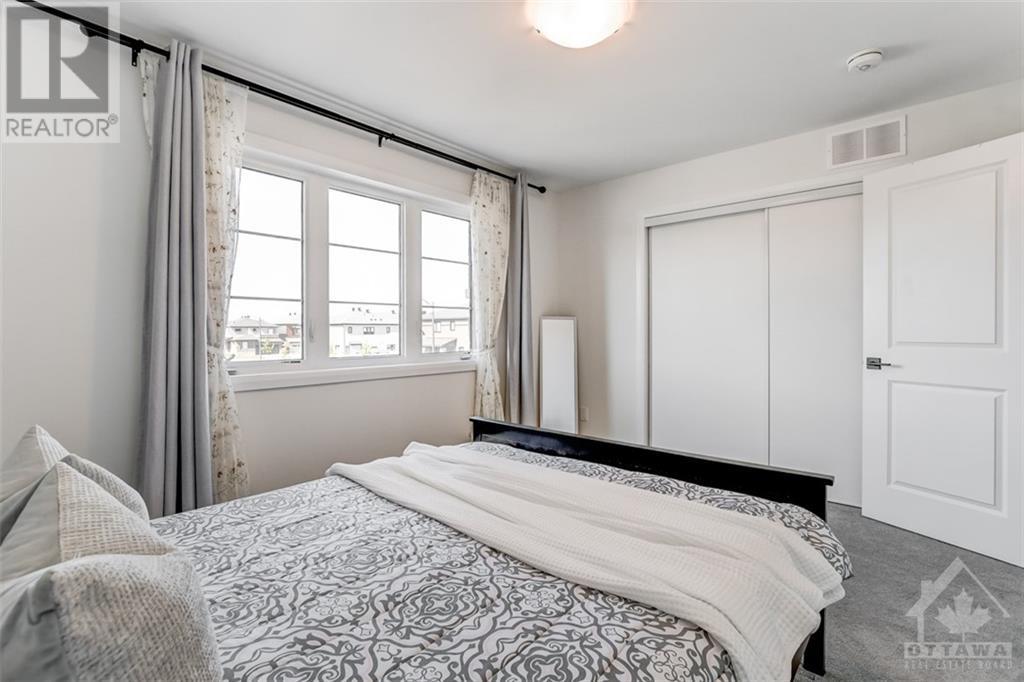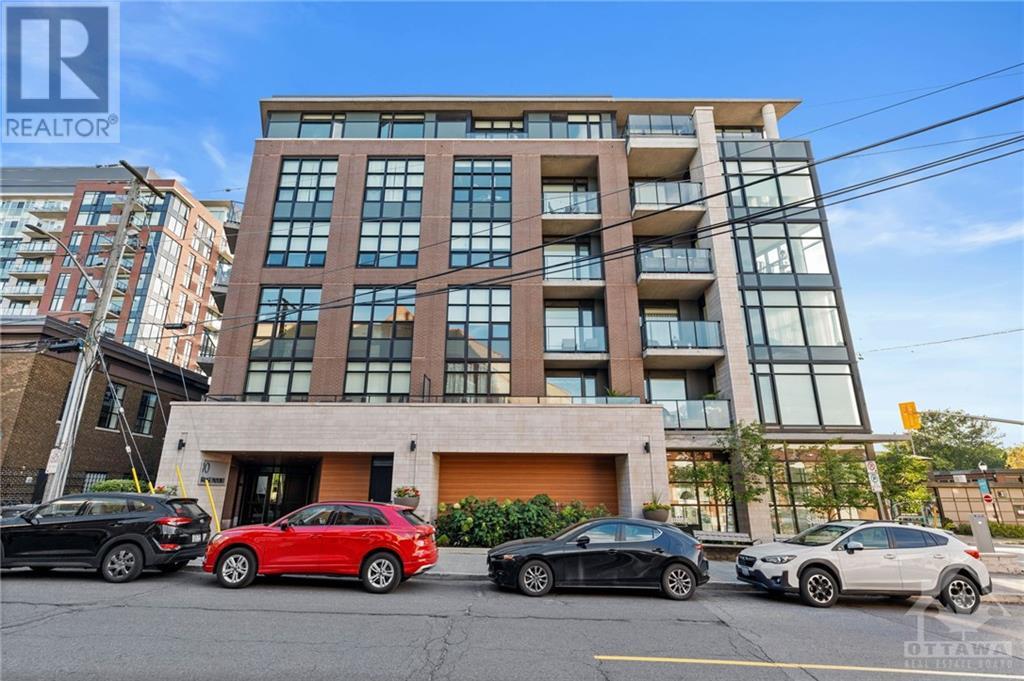
ABOUT THIS PROPERTY
PROPERTY DETAILS
| Bathroom Total | 3 |
| Bedrooms Total | 4 |
| Half Bathrooms Total | 1 |
| Year Built | 2022 |
| Cooling Type | Central air conditioning, Air exchanger |
| Flooring Type | Wall-to-wall carpet, Hardwood, Tile |
| Heating Type | Forced air |
| Heating Fuel | Natural gas |
| Stories Total | 2 |
| Primary Bedroom | Second level | 15'7" x 15'6" |
| Bedroom | Second level | 13'0" x 12'10" |
| Bedroom | Second level | 13'3" x 10'0" |
| Bedroom | Second level | 12'11" x 10'1" |
| Other | Second level | Measurements not available |
| 5pc Ensuite bath | Second level | Measurements not available |
| Other | Second level | Measurements not available |
| 3pc Bathroom | Second level | Measurements not available |
| Laundry room | Second level | Measurements not available |
| Recreation room | Basement | 25'4" x 19'4" |
| Storage | Basement | Measurements not available |
| Utility room | Basement | Measurements not available |
| Other | Basement | Measurements not available |
| Living room/Fireplace | Main level | 15'10" x 12'9" |
| Kitchen | Main level | 13'4" x 11'6" |
| Dining room | Main level | 12'9" x 10'0" |
| Eating area | Main level | 13'4" x 7'0" |
| Office | Main level | 9'0" x 8'6" |
| Porch | Main level | Measurements not available |
| Foyer | Main level | Measurements not available |
| Mud room | Main level | Measurements not available |
| 2pc Bathroom | Main level | Measurements not available |
Property Type
Single Family
MORTGAGE CALCULATOR








































