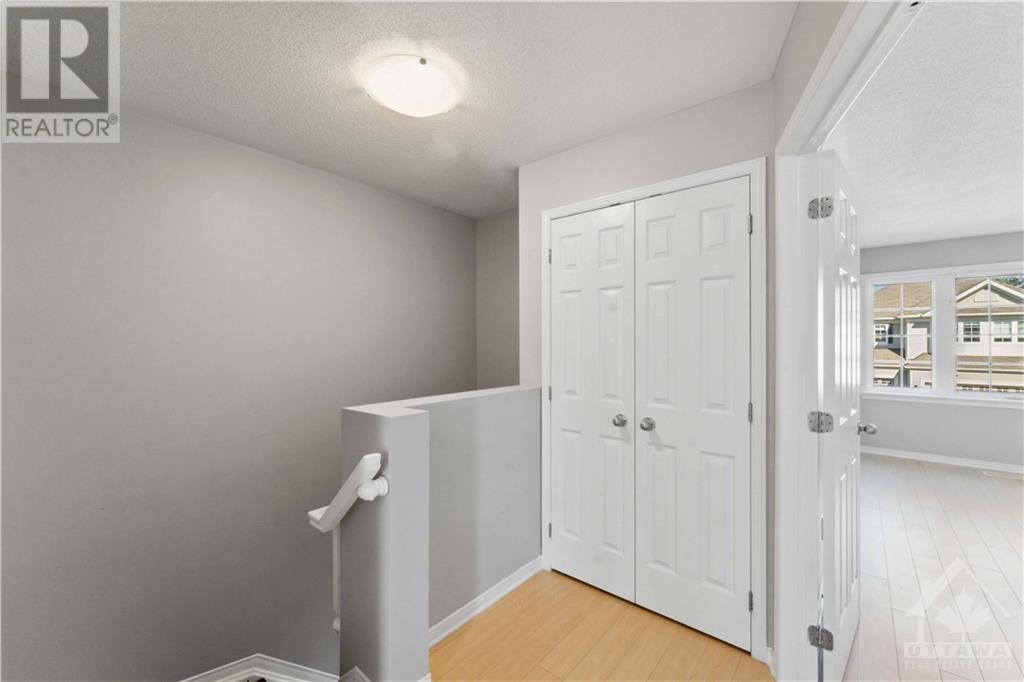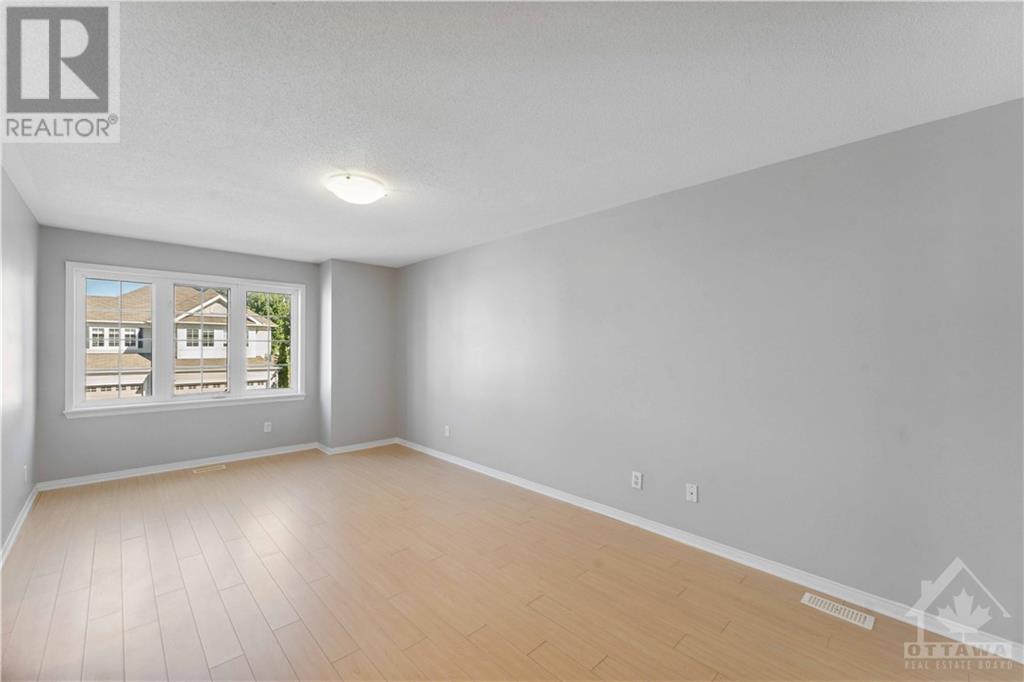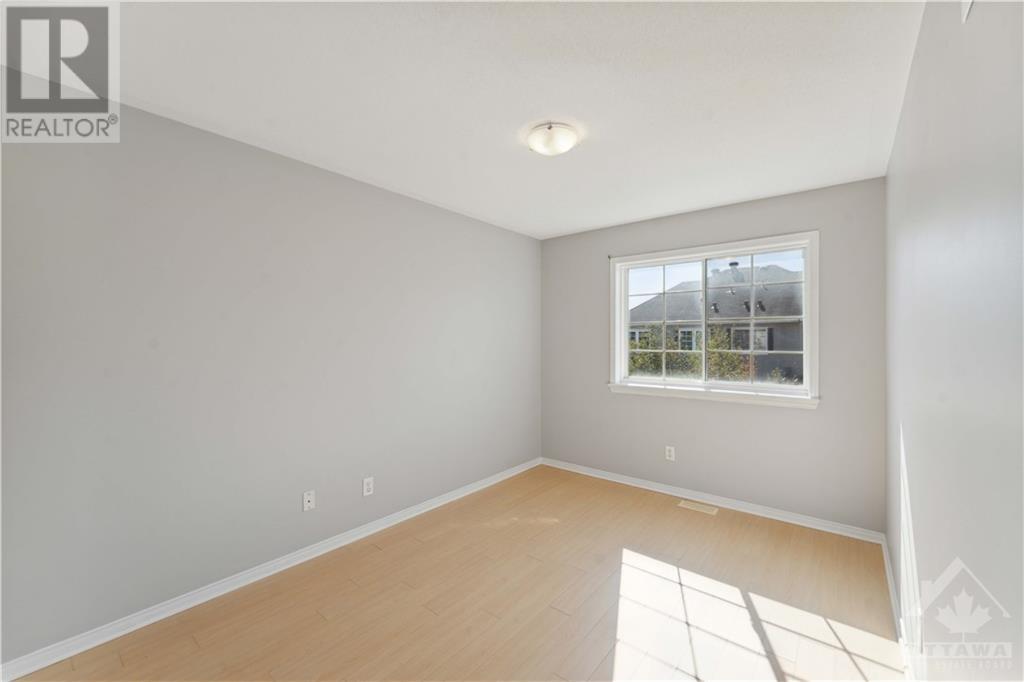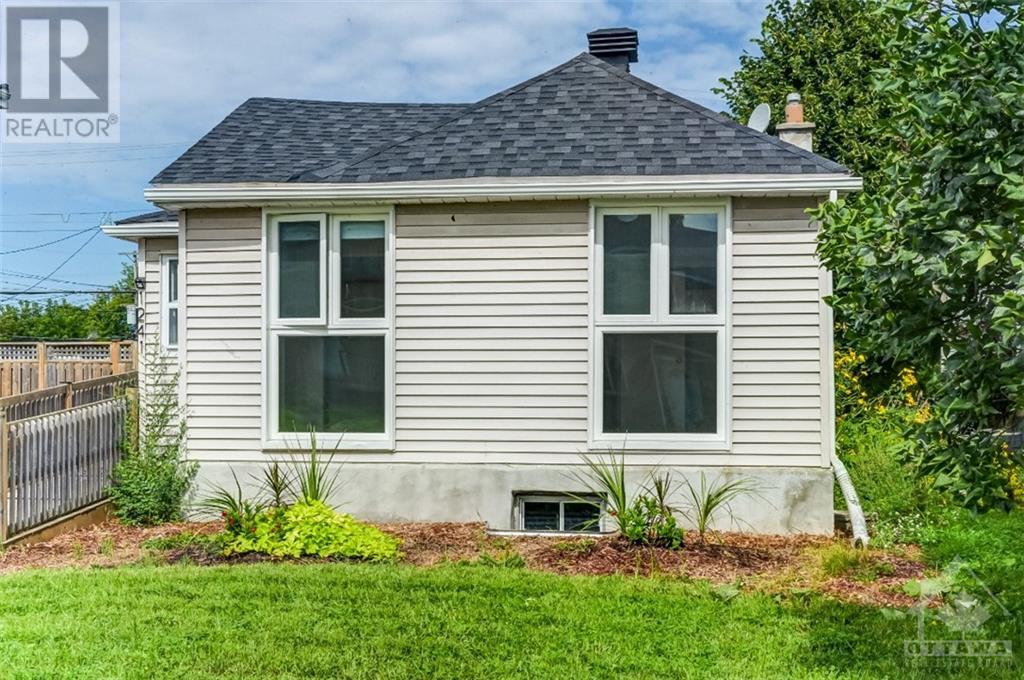
133 BRADDOCK PRIVATE
Ottawa, Ontario K3J0E6
$599,900
ID# 1410172
ABOUT THIS PROPERTY
PROPERTY DETAILS
| Bathroom Total | 3 |
| Bedrooms Total | 3 |
| Half Bathrooms Total | 1 |
| Year Built | 2006 |
| Cooling Type | Central air conditioning, Air exchanger |
| Flooring Type | Hardwood, Laminate, Ceramic |
| Heating Type | Forced air |
| Heating Fuel | Natural gas |
| Stories Total | 2 |
| Primary Bedroom | Second level | 18'2" x 10'10" |
| Other | Second level | 7'7" x 4'6" |
| 4pc Ensuite bath | Second level | 9'0" x 8'2" |
| Bedroom | Second level | 10'11" x 9'6" |
| Bedroom | Second level | 12'4" x 9'0" |
| Full bathroom | Second level | Measurements not available |
| Laundry room | Basement | Measurements not available |
| Kitchen | Main level | 12'5" x 7'9" |
| Eating area | Main level | 8'11" x 7'10" |
| Living room/Dining room | Main level | 23'0" x 10'6" |
| 2pc Bathroom | Main level | Measurements not available |
Property Type
Single Family
MORTGAGE CALCULATOR







































