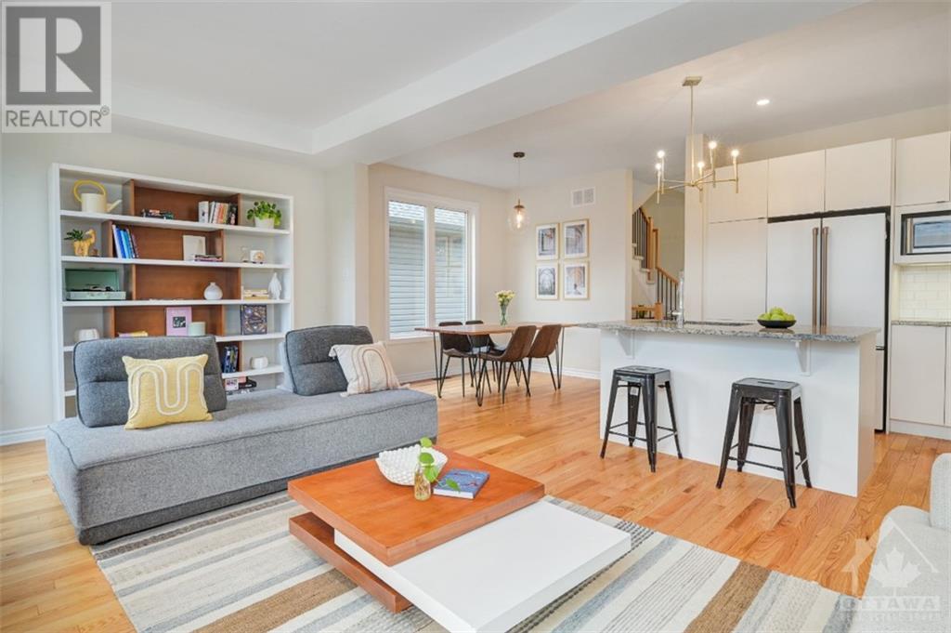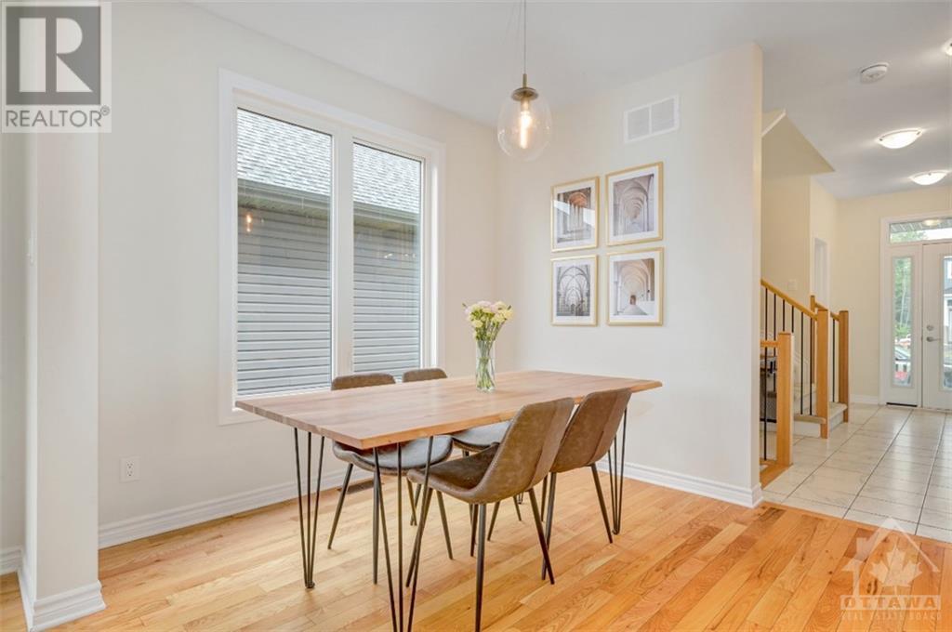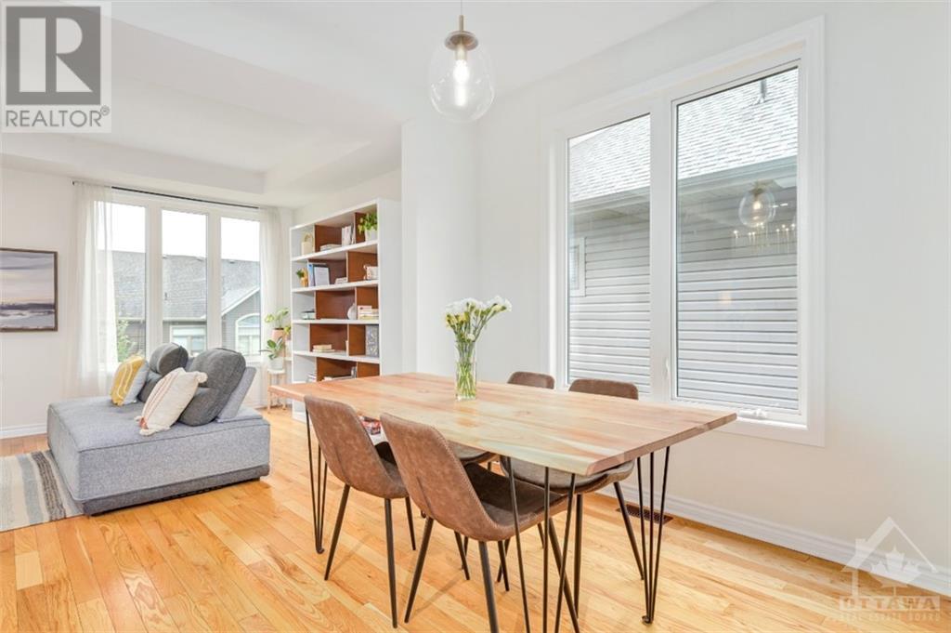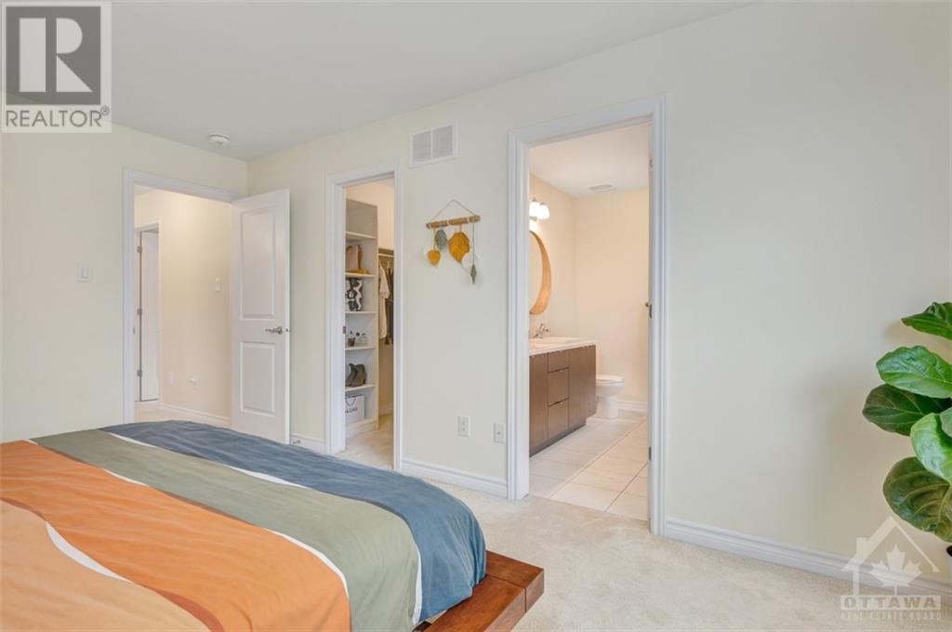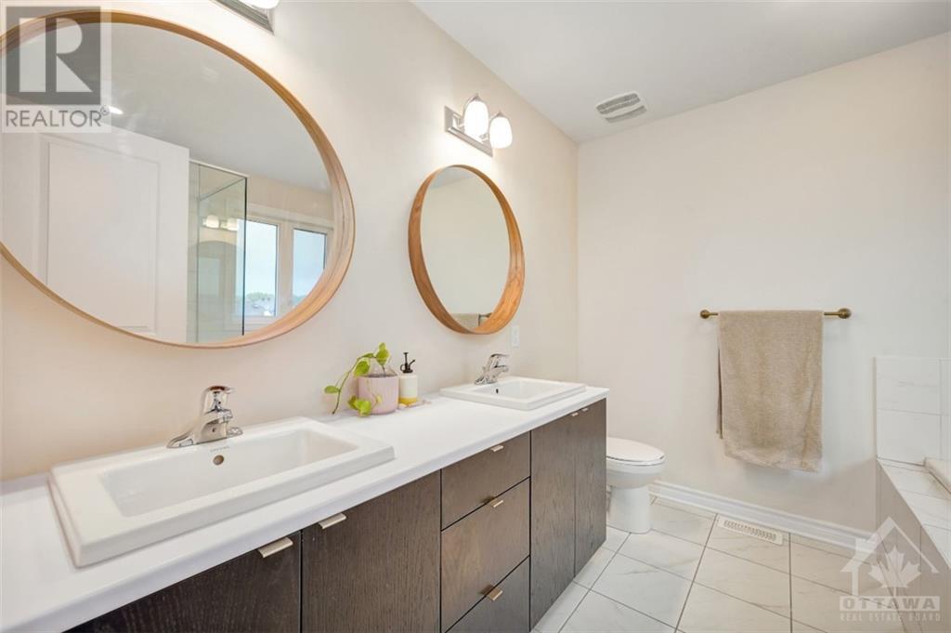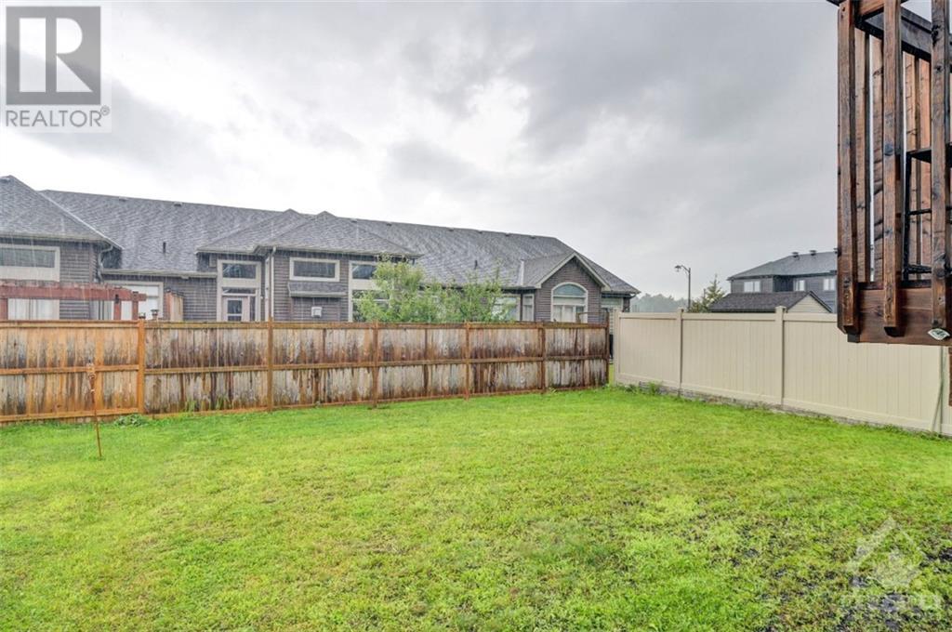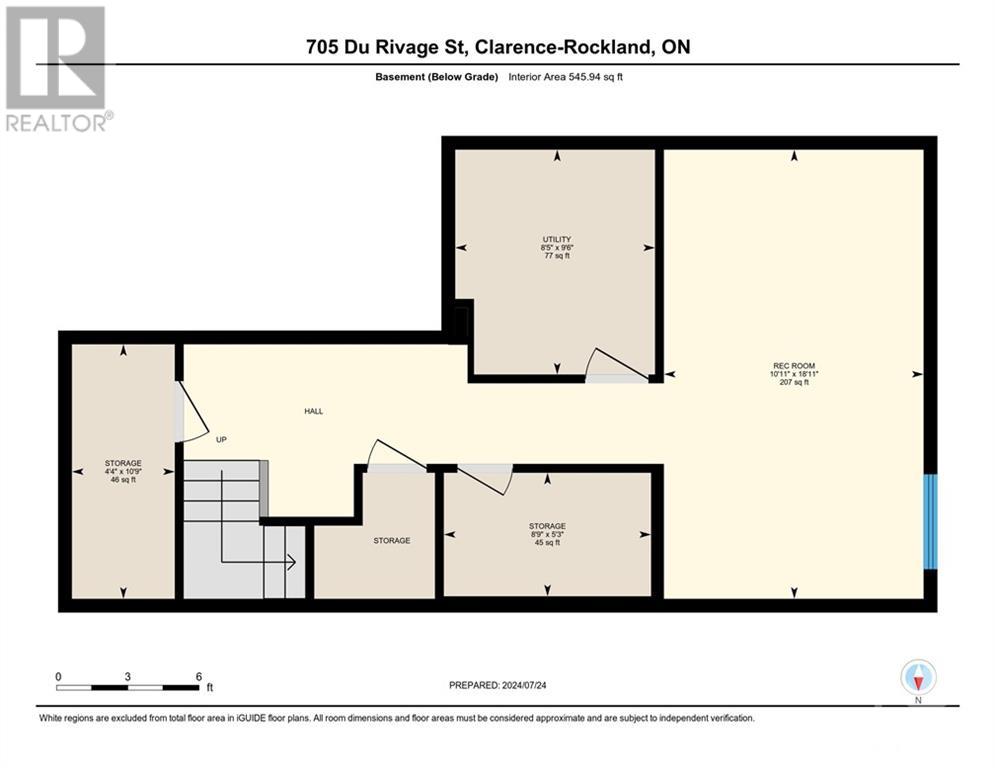705 DU RIVAGE STREET
Clarence-Rockland (606 - Town of Rockland), Ontario K4K0K1
$624,900
ID# X9518895
ABOUT THIS PROPERTY
PROPERTY DETAILS
| Bathroom Total | 3 |
| Bedrooms Total | 3 |
| Cooling Type | Central air conditioning |
| Heating Type | Forced air |
| Heating Fuel | Natural gas |
| Stories Total | 2 |
| Primary Bedroom | Second level | 3.4 m x 4.74 m |
| Bathroom | Second level | 2.33 m x 1.52 m |
| Bathroom | Second level | 2.76 m x 2.74 m |
| Bedroom | Second level | 2.74 m x 2.92 m |
| Bedroom | Second level | 4.26 m x 3.02 m |
| Recreational, Games room | Basement | 5.76 m x 3.32 m |
| Other | Basement | 3.27 m x 1.32 m |
| Other | Basement | 1.6 m x 2.66 m |
| Utility room | Basement | 2.89 m x 2.56 m |
| Bathroom | Main level | 1.54 m x 1.54 m |
| Dining room | Main level | 3.02 m x 3.07 m |
| Foyer | Main level | 2.43 m x 4.95 m |
| Kitchen | Main level | 3.2 m x 2.94 m |
| Living room | Main level | 6.24 m x 3.4 m |
Property Type
Single Family
MORTGAGE CALCULATOR
SIMILAR PROPERTIES







