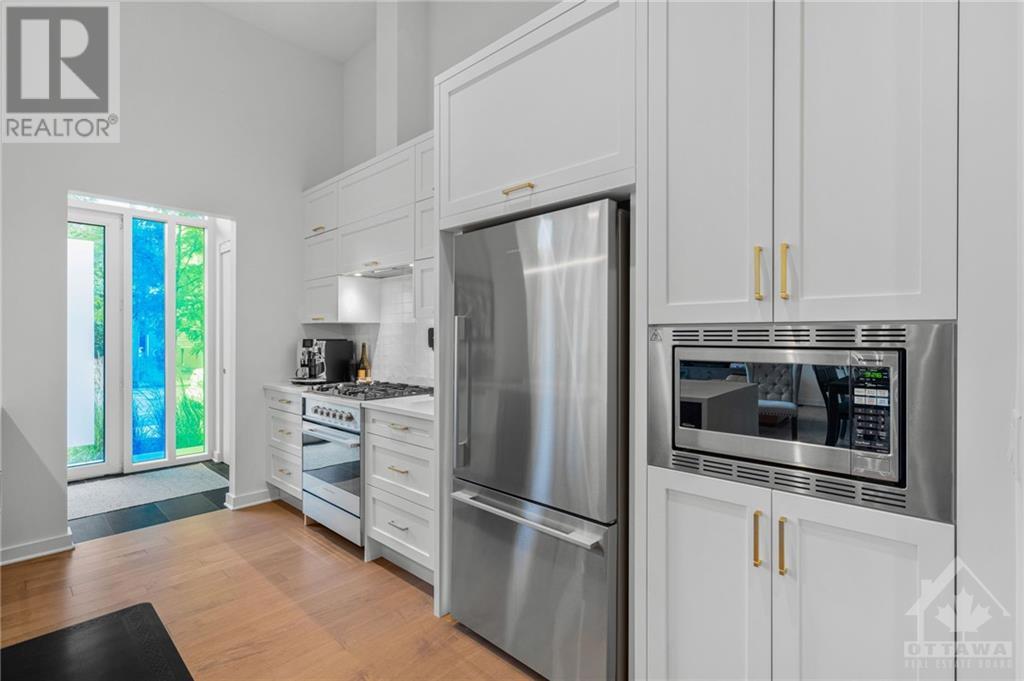135 BARRETTE STREET UNIT#103
Ottawa, Ontario K1L7Z9
$1,050,000
ID# 1409880
ABOUT THIS PROPERTY
PROPERTY DETAILS
| Bathroom Total | 3 |
| Bedrooms Total | 3 |
| Half Bathrooms Total | 1 |
| Year Built | 2021 |
| Cooling Type | Central air conditioning |
| Flooring Type | Hardwood, Tile |
| Heating Type | Forced air, Heat Pump |
| Heating Fuel | Natural gas |
| Stories Total | 2 |
| Primary Bedroom | Second level | 11'4" x 13'5" |
| Bedroom | Second level | 12'2" x 9'0" |
| Bedroom | Second level | 12'2" x 9'0" |
| 4pc Ensuite bath | Second level | 10'4" x 8'5" |
| Other | Second level | 6'3" x 7'11" |
| Loft | Second level | 12'5" x 9'5" |
| Full bathroom | Second level | 5'9" x 10'5" |
| Foyer | Main level | 9'11" x 4'11" |
| Living room | Main level | 17'9" x 16'6" |
| Dining room | Main level | 17'9" x 8'4" |
| Kitchen | Main level | 11'11" x 13'10" |
| 2pc Bathroom | Main level | 6'5" x 4'2" |
| Porch | Main level | 11'5" x 3'10" |
| Other | Main level | 17'9" x 4'7" |
Property Type
Single Family
MORTGAGE CALCULATOR







































