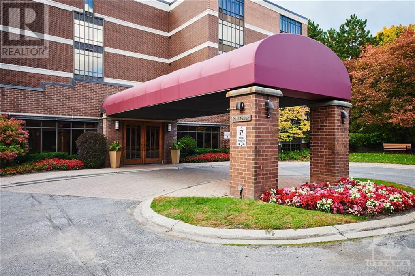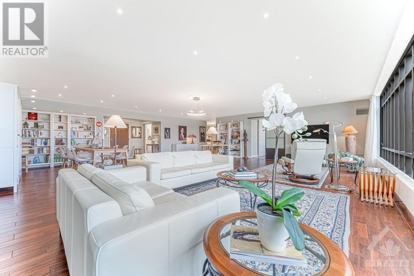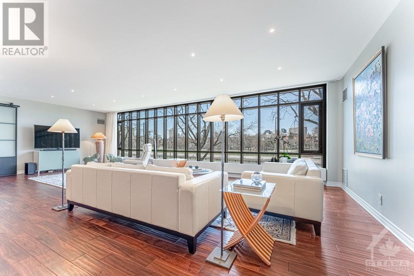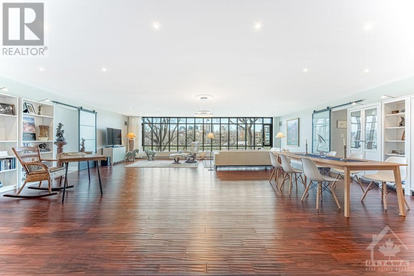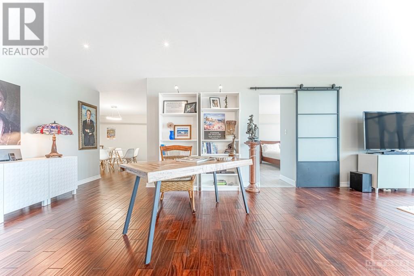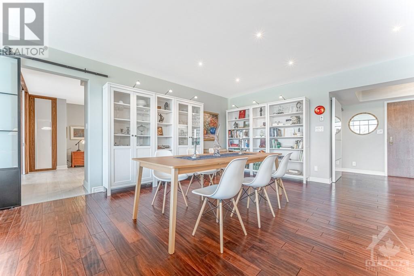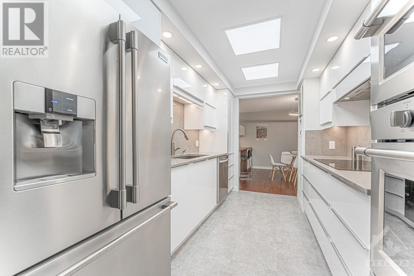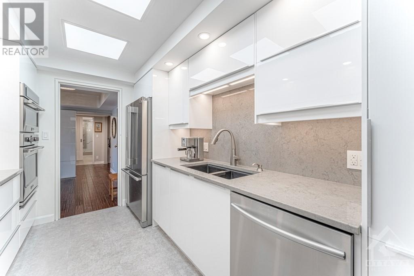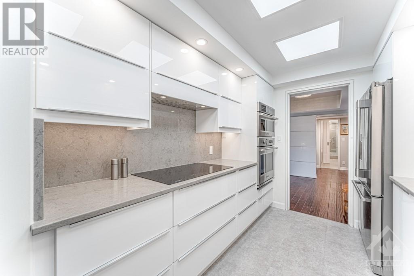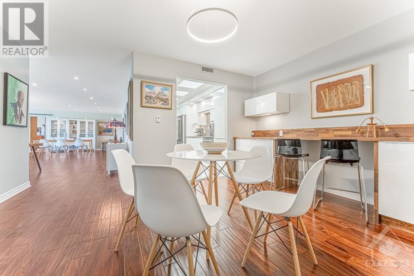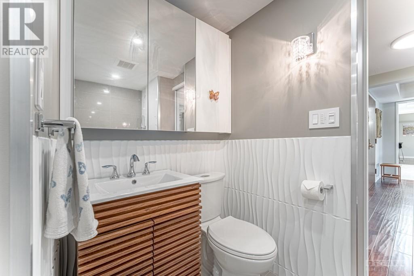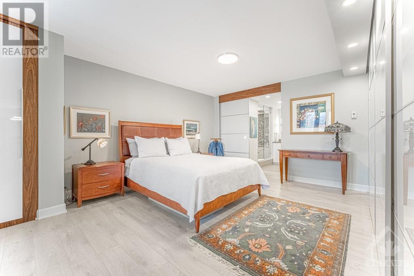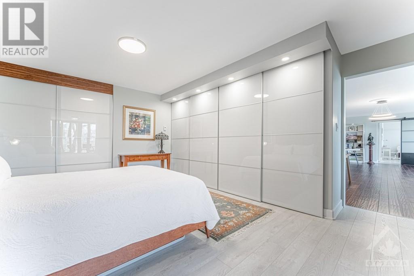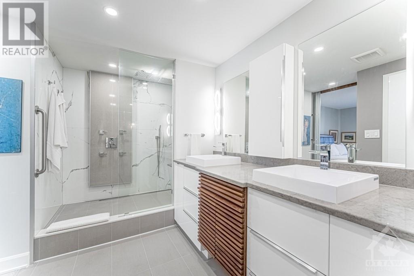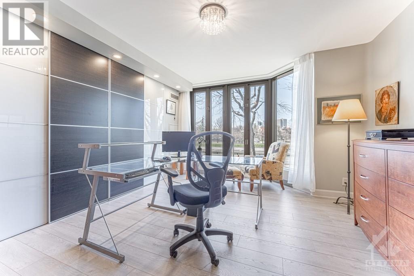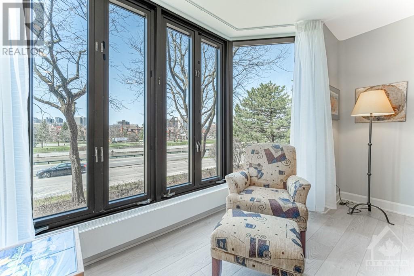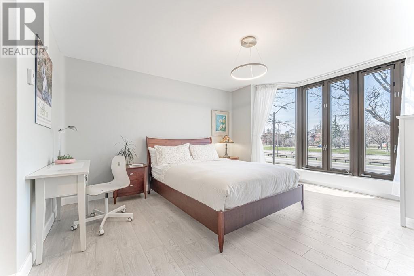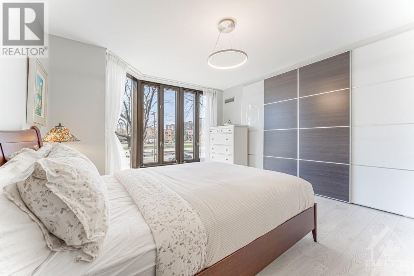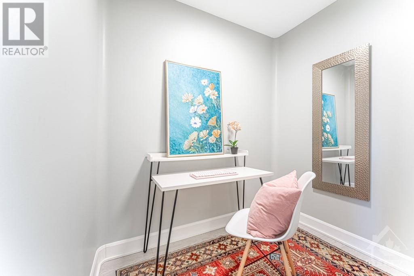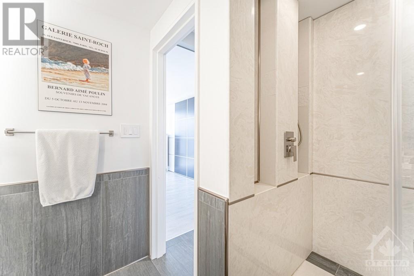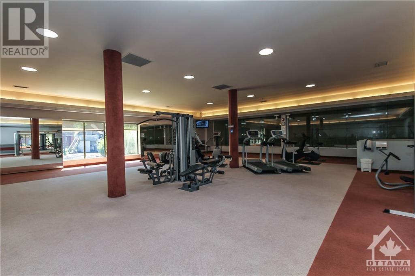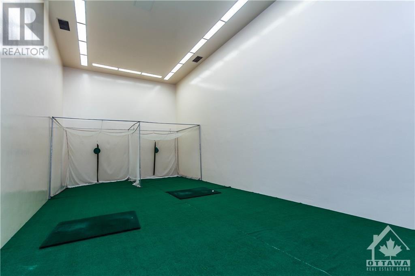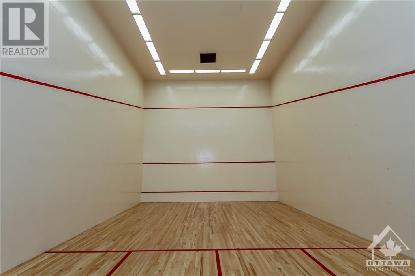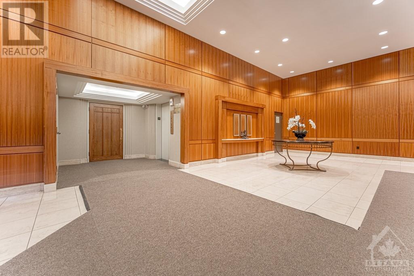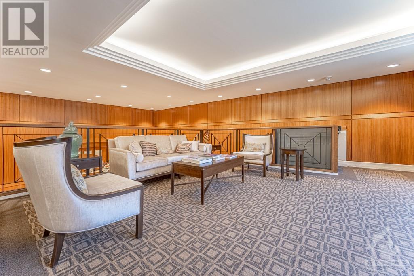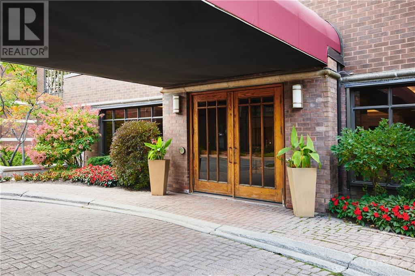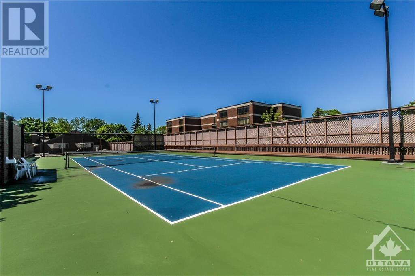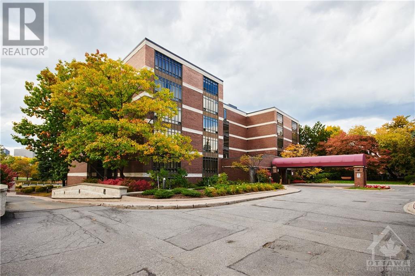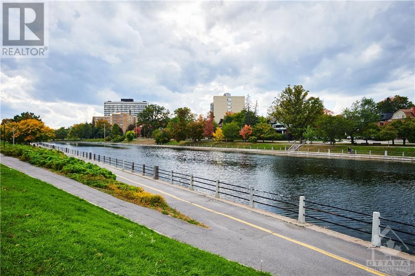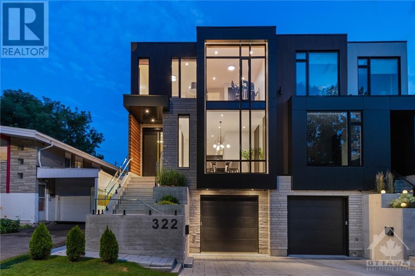ABOUT THIS PROPERTY
PROPERTY DETAILS
| Bathroom Total | 3 |
| Bedrooms Total | 2 |
| Half Bathrooms Total | 0 |
| Year Built | 1984 |
| Cooling Type | Heat Pump |
| Flooring Type | Hardwood, Other, Vinyl |
| Heating Type | Baseboard heaters, Radiant heat |
| Heating Fuel | Electric |
| Stories Total | 6 |
| Foyer | Main level | 9'8" x 7'2" |
| Great room | Main level | 29'6" x 28'10" |
| Kitchen | Main level | 12'3" x 8'1" |
| Eating area | Main level | 14'11" x 11'11" |
| 4pc Bathroom | Main level | 11'11" x 8'8" |
| Primary Bedroom | Main level | 16'4" x 12'7" |
| 3pc Ensuite bath | Main level | 10'8" x 6'6" |
| Den | Main level | 12'9" x 12'7" |
| Bedroom | Main level | 12'7" x 12'3" |
| 4pc Ensuite bath | Main level | 9'1" x 7'6" |
| Den | Main level | 7'1" x 5'1" |
| Laundry room | Main level | 7'0" x 6'10" |
Property Type
Single Family

Dominique Laframboise
Sales Representative
e-Mail Dominique Laframboise
o: 613.744.6697
Visit Dominique's Website
Listed on: September 03, 2024
On market: 81 days

MORTGAGE CALCULATOR

