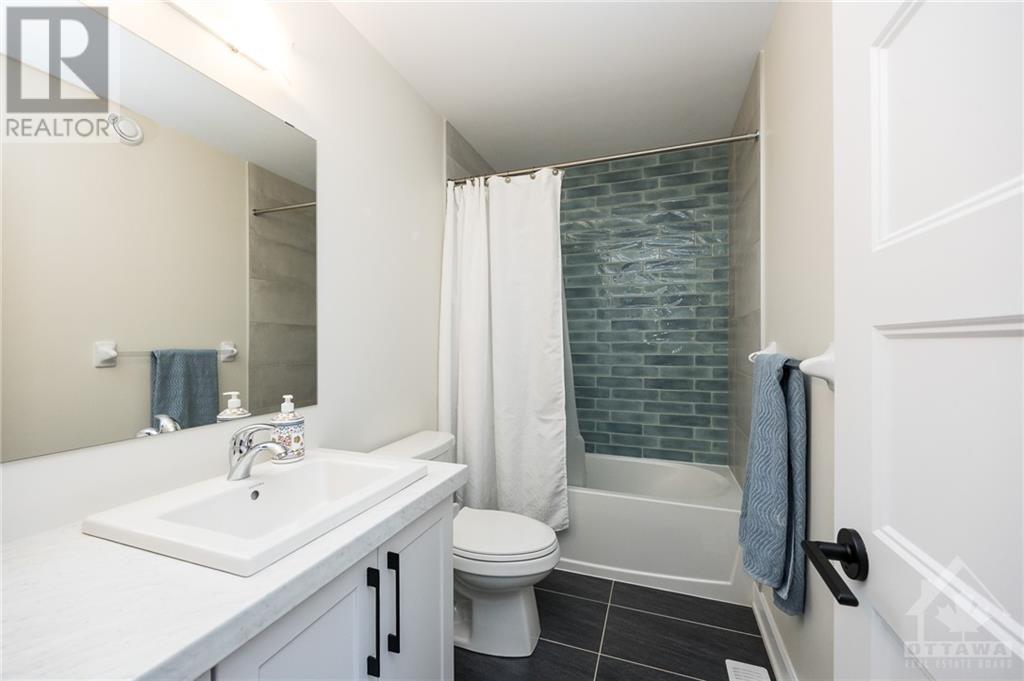
ABOUT THIS PROPERTY
PROPERTY DETAILS
| Bathroom Total | 4 |
| Bedrooms Total | 6 |
| Half Bathrooms Total | 1 |
| Year Built | 2019 |
| Cooling Type | Central air conditioning |
| Flooring Type | Hardwood, Laminate, Ceramic |
| Heating Type | Forced air |
| Heating Fuel | Natural gas |
| Stories Total | 2 |
| Primary Bedroom | Second level | 12'11" x 15'7" |
| 5pc Ensuite bath | Second level | 11'8" x 8'5" |
| Bedroom | Second level | 10'11" x 12'3" |
| Laundry room | Second level | 5'4" x 7'5" |
| 4pc Bathroom | Second level | 8'11" x 4'11" |
| Bedroom | Second level | 10'3" x 14'0" |
| Bedroom | Second level | 9'11" x 14'1" |
| Recreation room | Basement | 13'9" x 25'1" |
| 4pc Bathroom | Basement | 11'11" x 4'11" |
| Bedroom | Basement | 12'0" x 10'1" |
| Bedroom | Basement | 12'5" x 13'2" |
| Office | Main level | 10'10" x 11'11" |
| Foyer | Main level | 9'9" x 8'6" |
| Partial bathroom | Main level | 4'11" x 5'5" |
| Kitchen | Main level | 16'11" x 13'6" |
| Dining room | Main level | 14'10" x 8'6" |
| Living room | Main level | 16'0" x 15'8" |
| Pantry | Main level | 7'1" x 3'11" |
| Other | Main level | 6'6" x 4'0" |
| Mud room | Main level | 8'2" x 9'1" |
Property Type
Single Family
MORTGAGE CALCULATOR





































