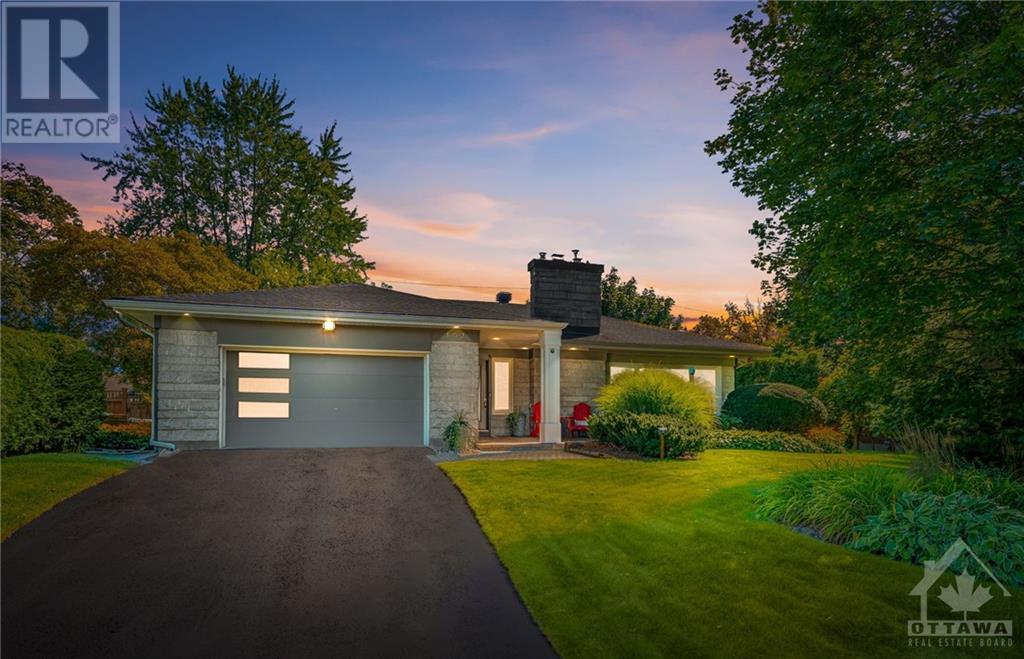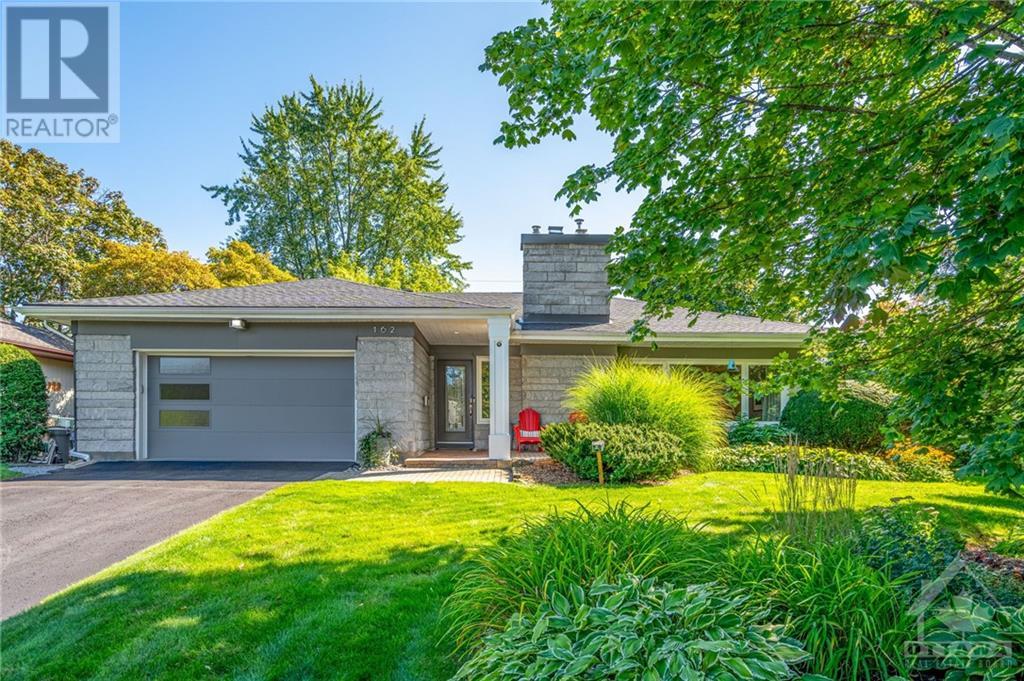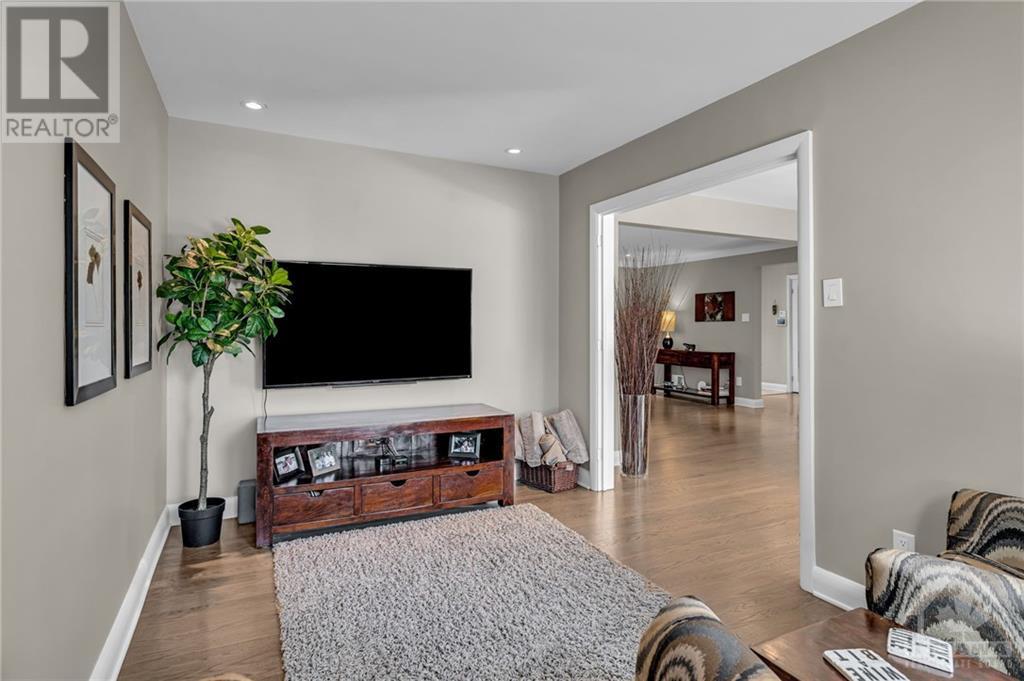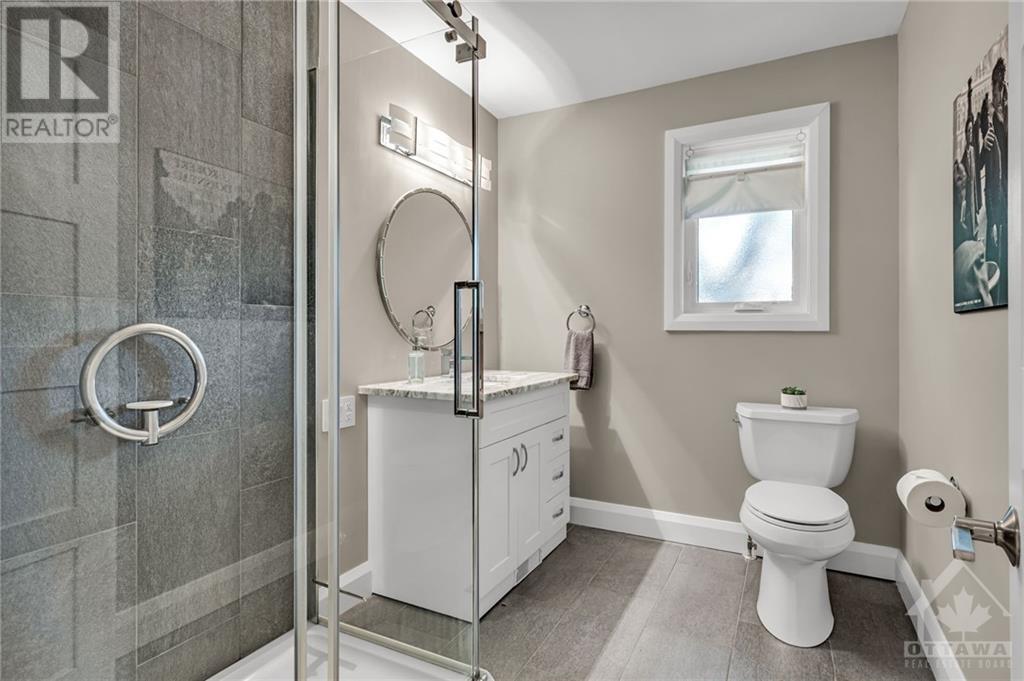
ABOUT THIS PROPERTY
PROPERTY DETAILS
| Bathroom Total | 2 |
| Bedrooms Total | 4 |
| Half Bathrooms Total | 0 |
| Year Built | 1953 |
| Cooling Type | Central air conditioning |
| Flooring Type | Hardwood, Laminate, Tile |
| Heating Type | Forced air |
| Heating Fuel | Natural gas |
| Stories Total | 1 |
| Family room | Lower level | 21'5" x 13'0" |
| Bedroom | Lower level | 14'11" x 23'1" |
| Recreation room | Lower level | 14'2" x 14'7" |
| Laundry room | Lower level | 12'11" x 25'1" |
| Storage | Lower level | 34'4" x 13'1" |
| Foyer | Main level | 7'5" x 14'1" |
| Living room | Main level | 25'3" x 14'1" |
| Dining room | Main level | 13'8" x 13'11" |
| Sitting room | Main level | 9'8" x 13'11" |
| Kitchen | Main level | 12'1" x 23'11" |
| Primary Bedroom | Main level | 15'8" x 12'1" |
| 3pc Bathroom | Main level | 8'11" x 6'10" |
| Bedroom | Main level | 12'6" x 10'10" |
| Bedroom | Main level | 12'8" x 11'6" |
| 4pc Bathroom | Main level | 7'5" x 10'6" |
Property Type
Single Family
MORTGAGE CALCULATOR






































