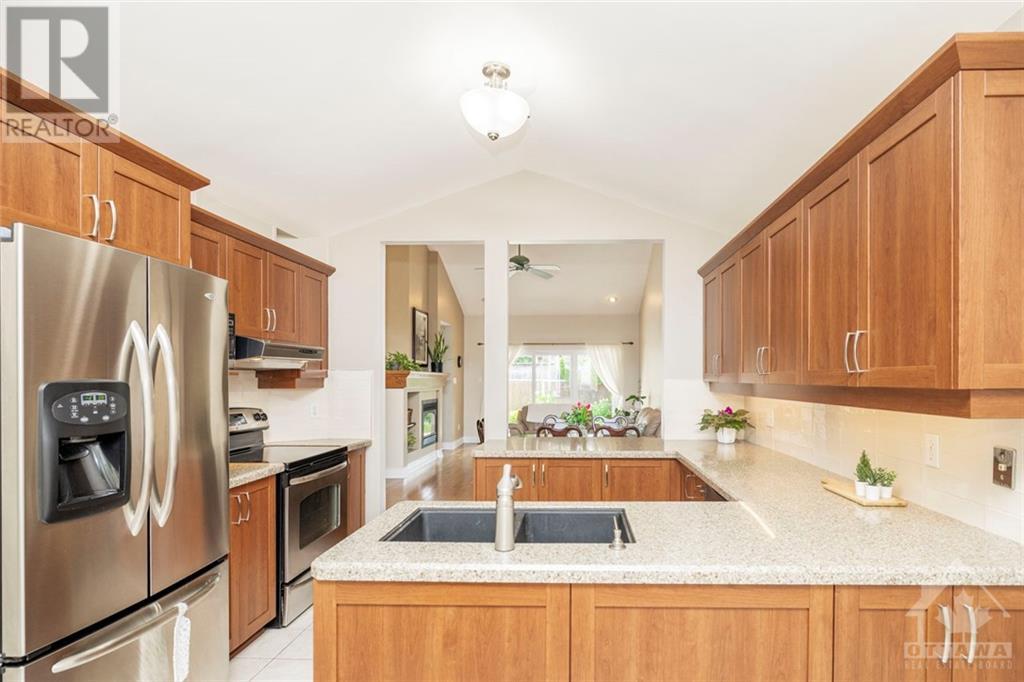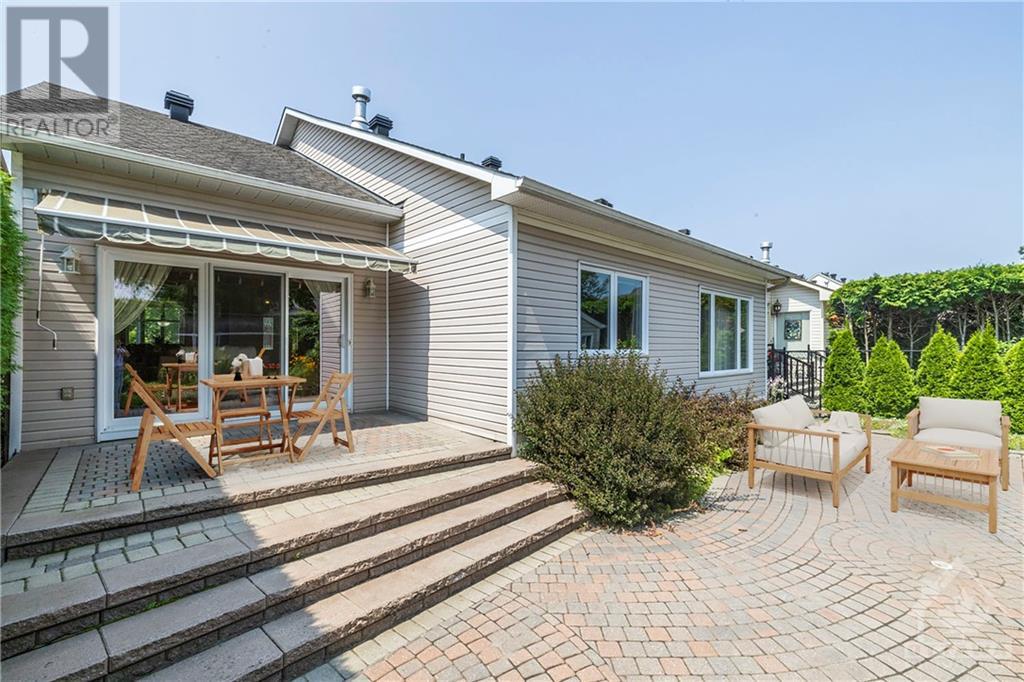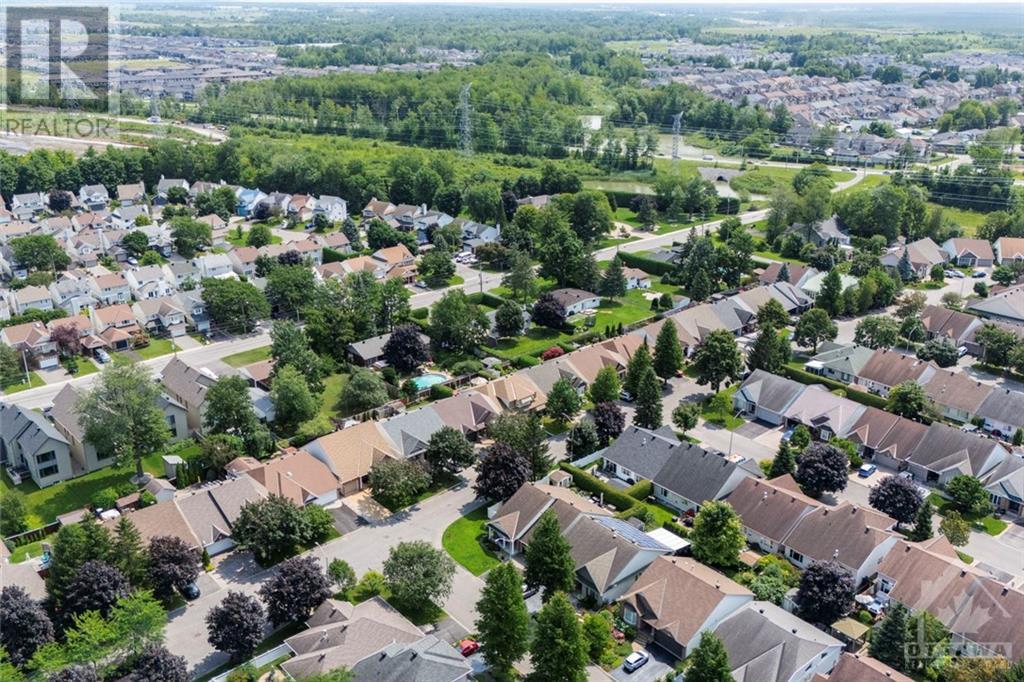
ABOUT THIS PROPERTY
PROPERTY DETAILS
| Bathroom Total | 3 |
| Bedrooms Total | 3 |
| Half Bathrooms Total | 0 |
| Year Built | 1997 |
| Cooling Type | Central air conditioning |
| Flooring Type | Mixed Flooring, Hardwood, Ceramic |
| Heating Type | Forced air |
| Heating Fuel | Natural gas |
| Stories Total | 1 |
| Recreation room | Basement | 23'3" x 21'9" |
| Full bathroom | Basement | 11'5" x 7'0" |
| Bedroom | Basement | 15'2" x 11'3" |
| Storage | Basement | 20'1" x 17'3" |
| Kitchen | Main level | 18'7" x 10'11" |
| Dining room | Main level | 10'10" x 8'10" |
| Living room | Main level | 14'7" x 12'3" |
| Primary Bedroom | Main level | 17'7" x 12'0" |
| 3pc Ensuite bath | Main level | 13'5" x 6'5" |
| Full bathroom | Main level | 6'2" x 6'1" |
| Bedroom | Main level | 11'2" x 10'3" |
Property Type
Single Family
MORTGAGE CALCULATOR





































