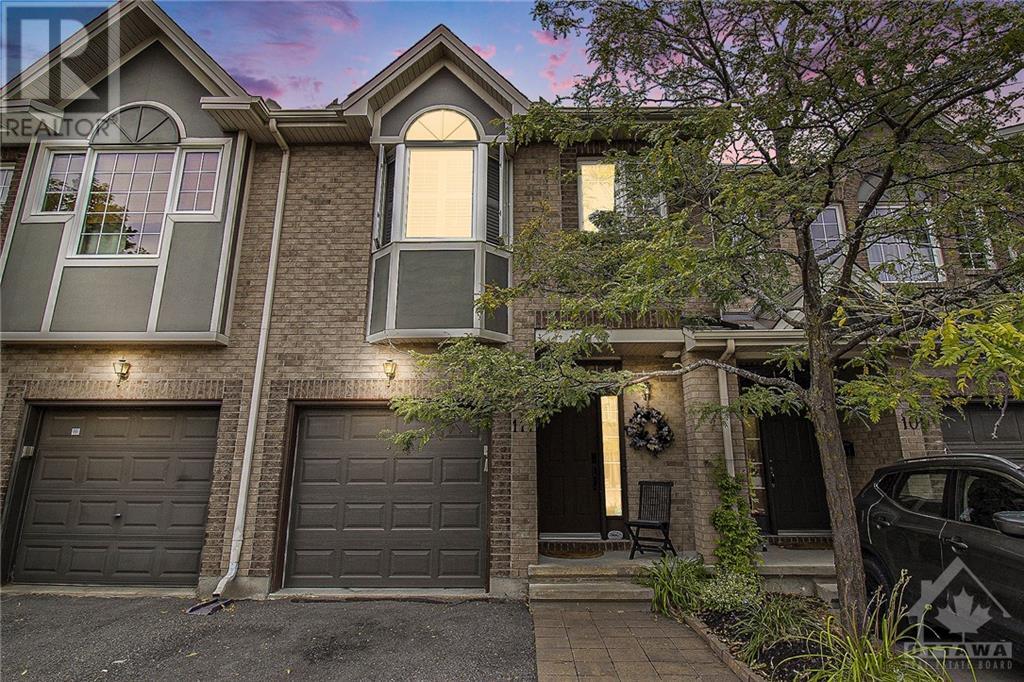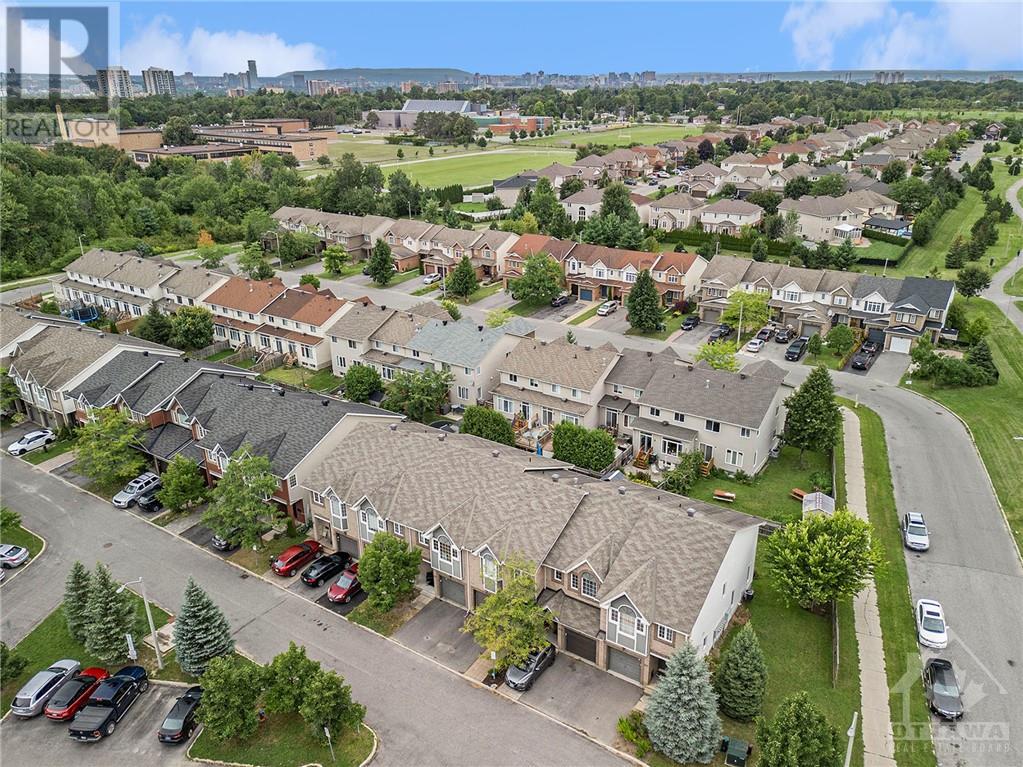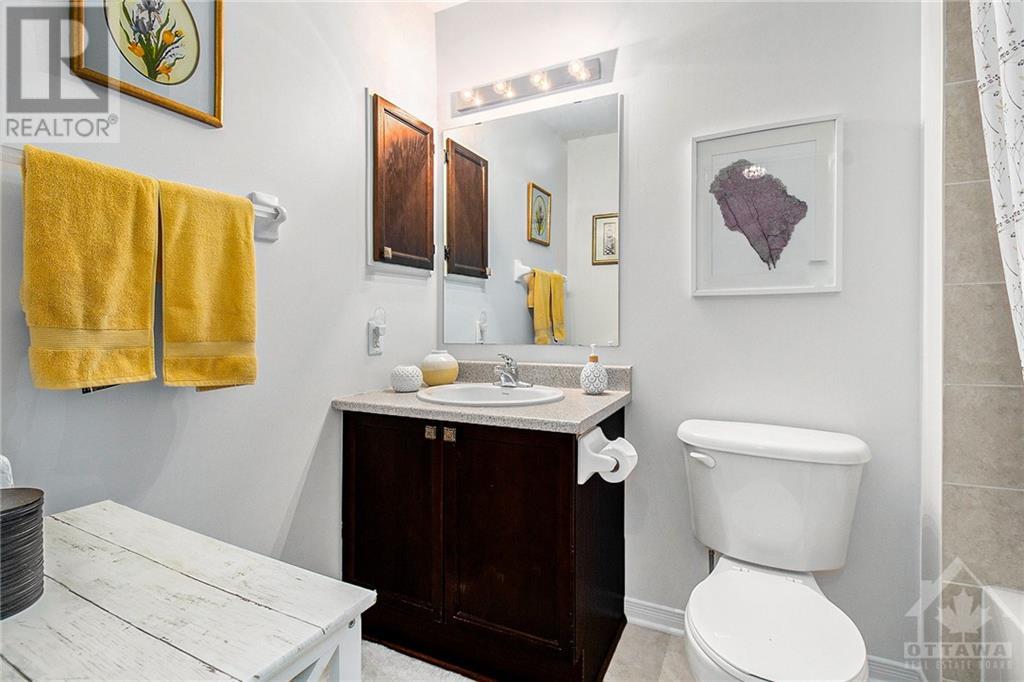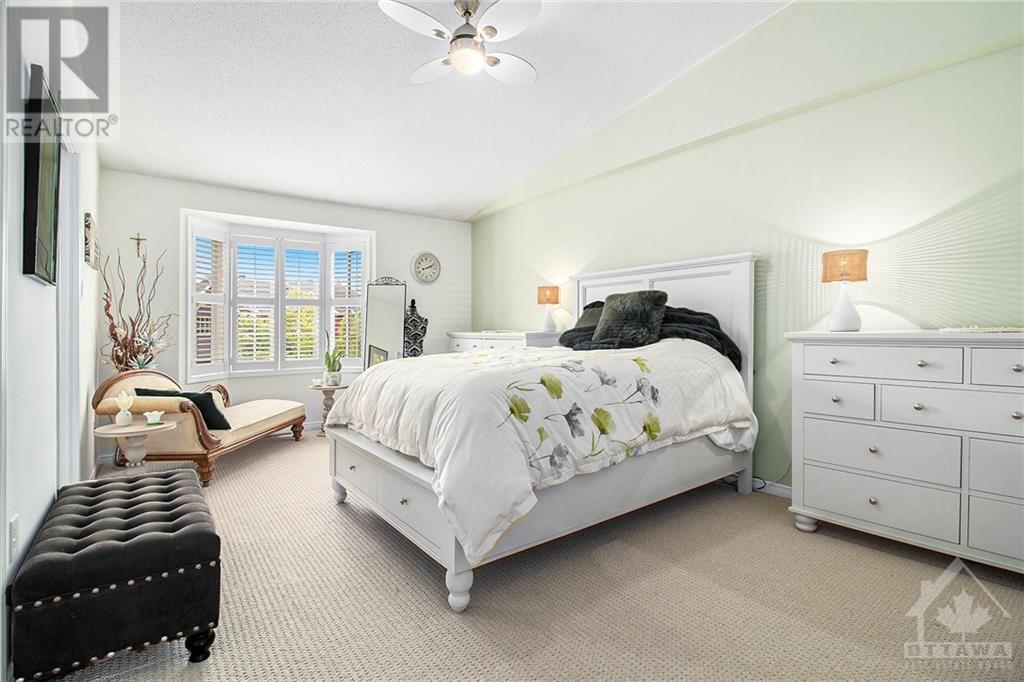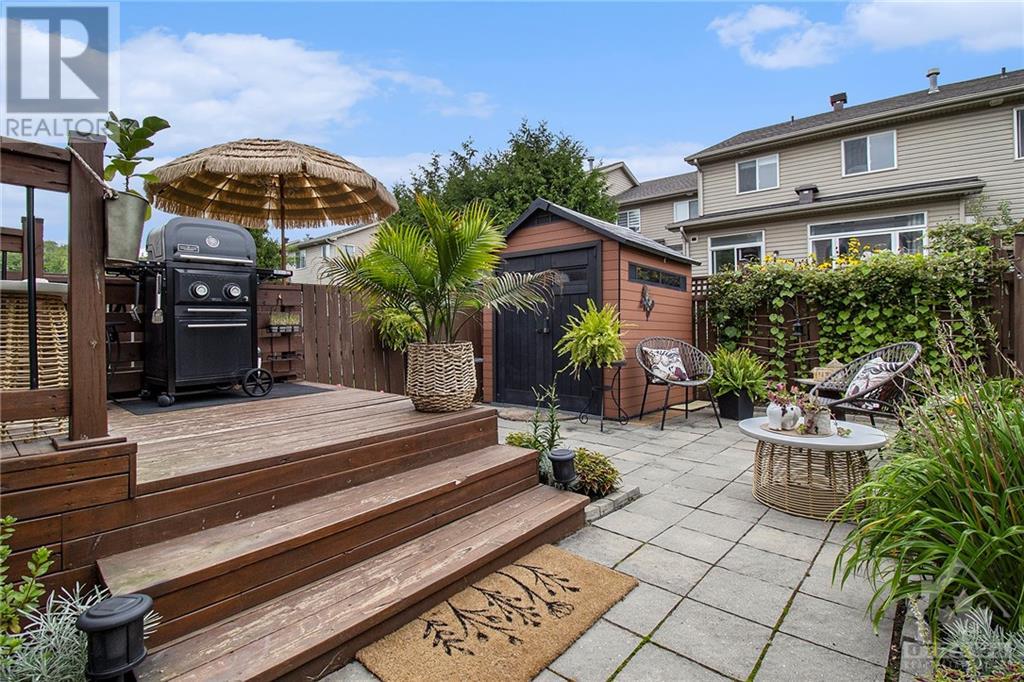
ABOUT THIS PROPERTY
PROPERTY DETAILS
| Bathroom Total | 3 |
| Bedrooms Total | 3 |
| Half Bathrooms Total | 1 |
| Year Built | 2008 |
| Cooling Type | Central air conditioning |
| Flooring Type | Carpeted, Hardwood, Ceramic |
| Heating Type | Forced air |
| Heating Fuel | Natural gas |
| Stories Total | 2 |
| Primary Bedroom | Second level | 19'10" x 10'10" |
| Bedroom | Second level | 14'7" x 8'6" |
| Bedroom | Second level | 14'8" x 8'7" |
| 3pc Ensuite bath | Second level | 9'9" x 6'4" |
| 3pc Bathroom | Second level | 9'1" x 8'3" |
| Family room | Basement | 17'6" x 14'0" |
| Den | Basement | 18'4" x 9'7" |
| Storage | Basement | 9'9" x 6'10" |
| Laundry room | Basement | 11'10" x 8'0" |
| Living room | Main level | 16'6" x 9'8" |
| Kitchen | Main level | 16'3" x 9'8" |
| Dining room | Main level | 13'11" x 9'8" |
| 2pc Bathroom | Main level | Measurements not available |
Property Type
Single Family
MORTGAGE CALCULATOR


