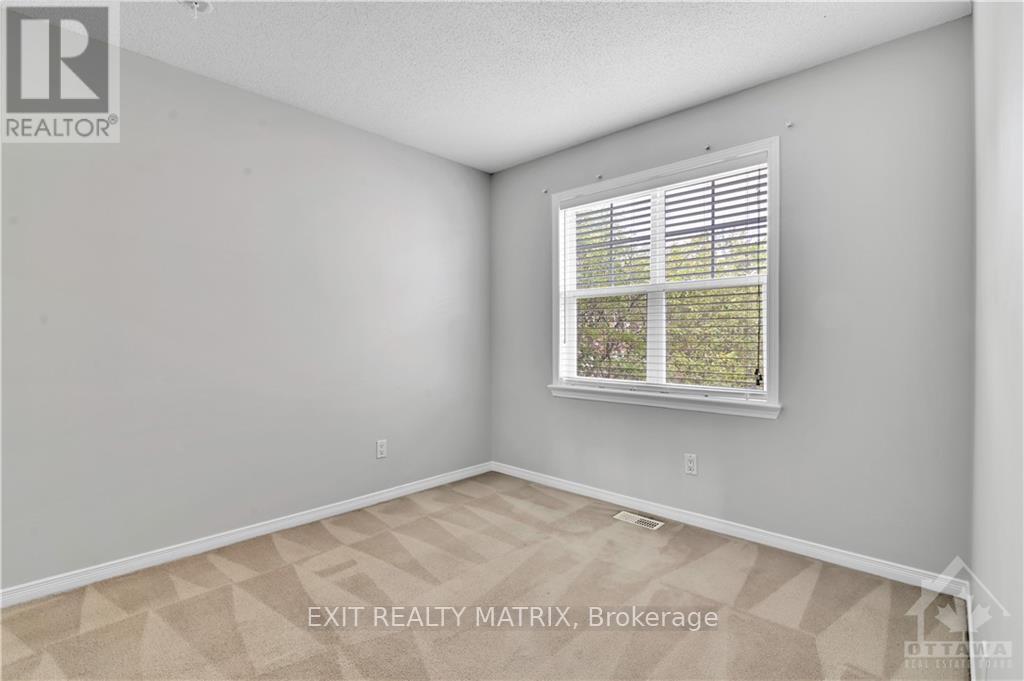ABOUT THIS PROPERTY
PROPERTY DETAILS
| Bathroom Total | 3 |
| Bedrooms Total | 4 |
| Cooling Type | Central air conditioning |
| Heating Type | Forced air |
| Heating Fuel | Natural gas |
| Stories Total | 2 |
| Bathroom | Second level | 2.48 m x 2.05 m |
| Bathroom | Second level | 2.43 m x 2.48 m |
| Family room | Second level | 4.19 m x 4.97 m |
| Primary Bedroom | Second level | 3.63 m x 4.62 m |
| Bedroom | Second level | 2.81 m x 3.14 m |
| Bedroom | Second level | 2.81 m x 3.53 m |
| Bedroom | Basement | 3.25 m x 2.89 m |
| Laundry room | Basement | 1.65 m x 2 m |
| Recreational, Games room | Basement | 5.02 m x 4.59 m |
| Other | Basement | 5.02 m x 2.99 m |
| Bathroom | Main level | 0.83 m x 1.9 m |
| Dining room | Main level | 2.48 m x 3.25 m |
| Dining room | Main level | 4.16 m x 3.7 m |
| Kitchen | Main level | 2.84 m x 2.99 m |
| Living room | Main level | 3.4 m x 3.68 m |
Property Type
Single Family
MORTGAGE CALCULATOR






































