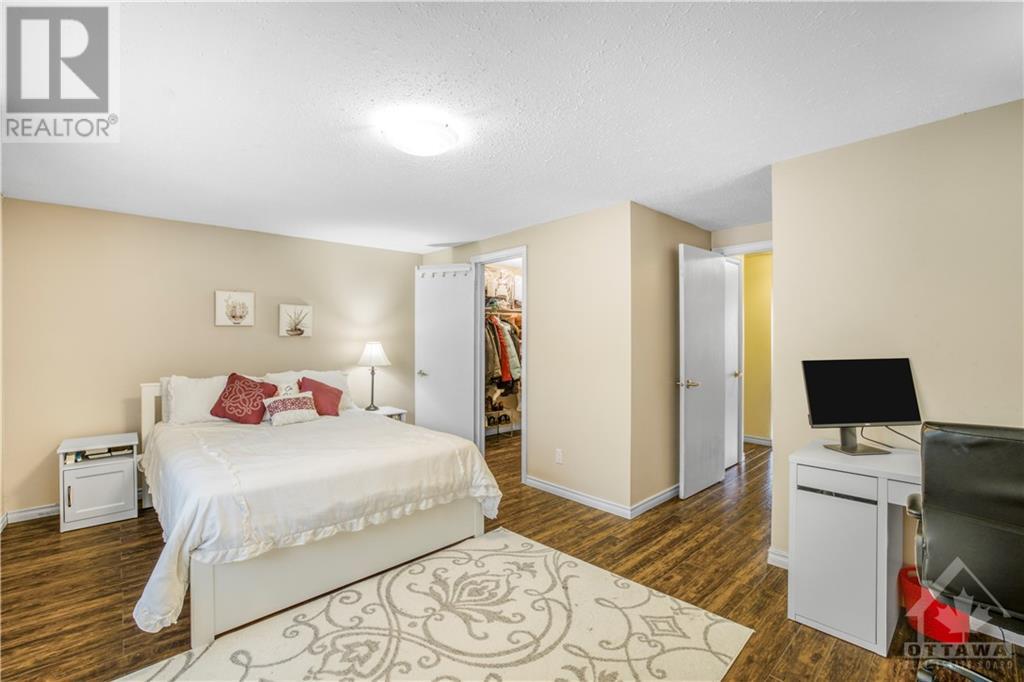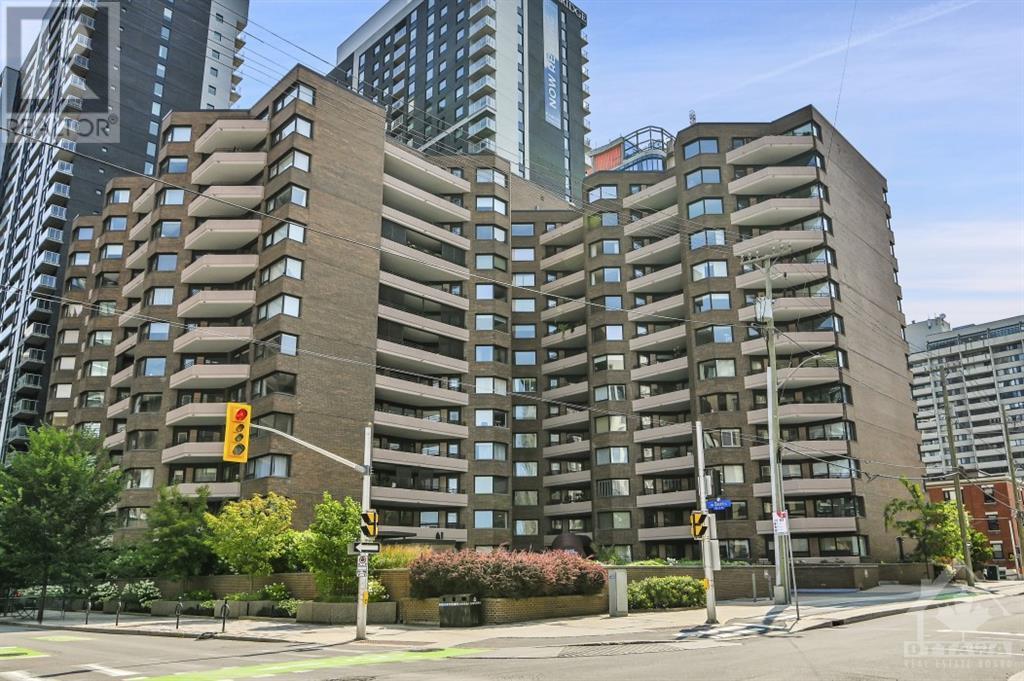
1602 CHEEVERS CRESCENT
Ottawa, Ontario K4A2J7
$468,900
ID# 1409442
ABOUT THIS PROPERTY
PROPERTY DETAILS
| Bathroom Total | 3 |
| Bedrooms Total | 3 |
| Half Bathrooms Total | 2 |
| Year Built | 1986 |
| Cooling Type | Central air conditioning |
| Flooring Type | Hardwood, Laminate, Ceramic |
| Heating Type | Forced air |
| Heating Fuel | Natural gas |
| Stories Total | 2 |
| Primary Bedroom | Second level | 17'11" x 11'2" |
| 2pc Ensuite bath | Second level | Measurements not available |
| Bedroom | Second level | 8'9" x 12'1" |
| Bedroom | Second level | 8'9" x 10'1" |
| Full bathroom | Second level | Measurements not available |
| Family room | Lower level | 16'5" x 17'0" |
| Living room/Fireplace | Main level | 10'2" x 17'10" |
| Dining room | Main level | 7'9" x 10'0" |
| Kitchen | Main level | 7'2" x 15'2" |
| 2pc Bathroom | Main level | Measurements not available |
Property Type
Single Family
MORTGAGE CALCULATOR


































