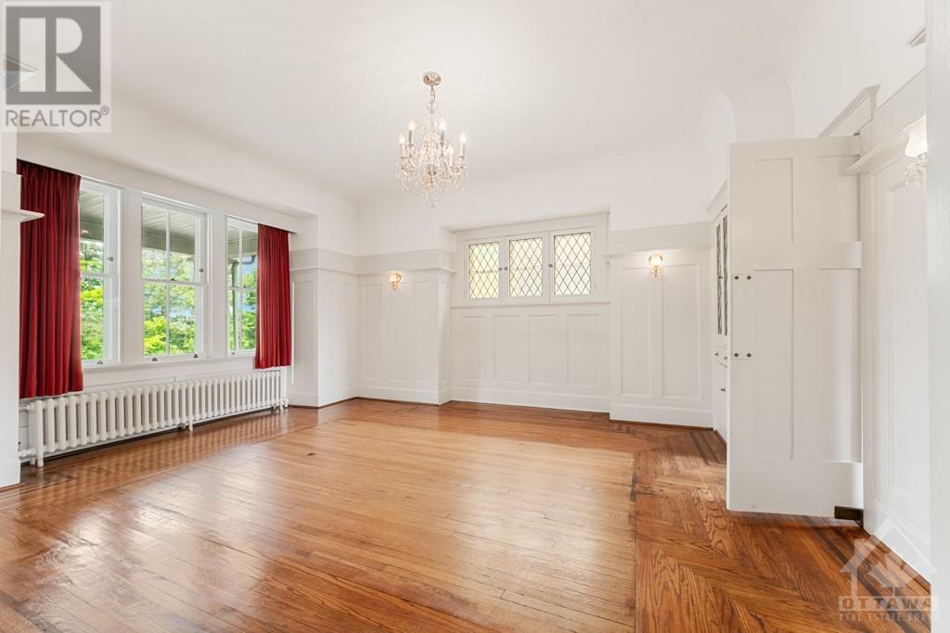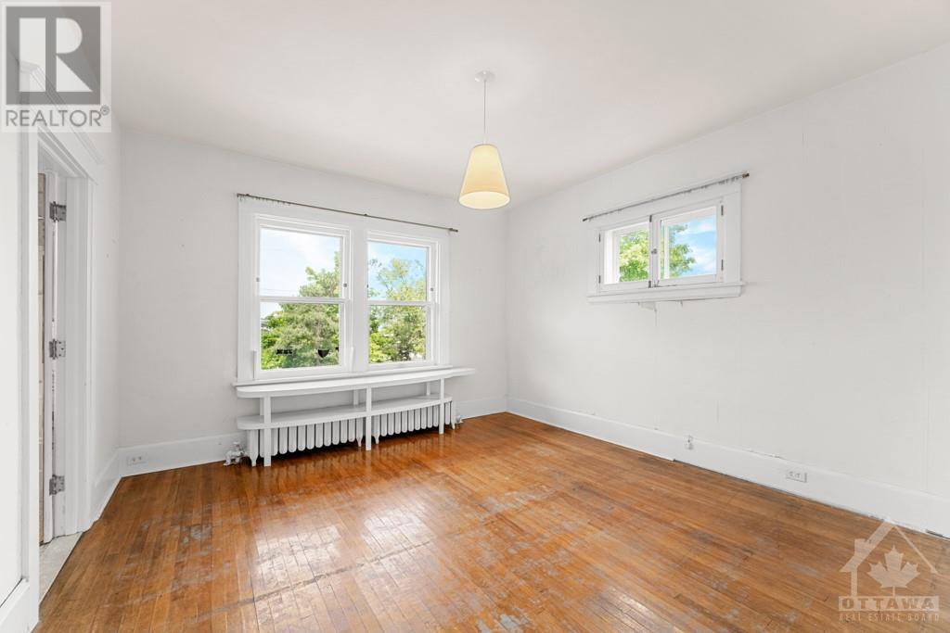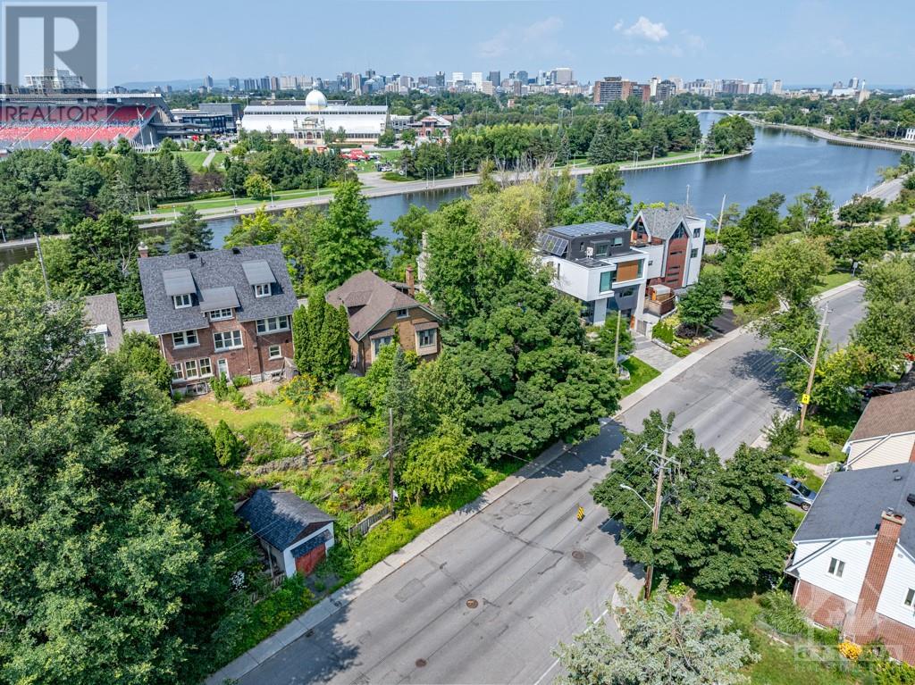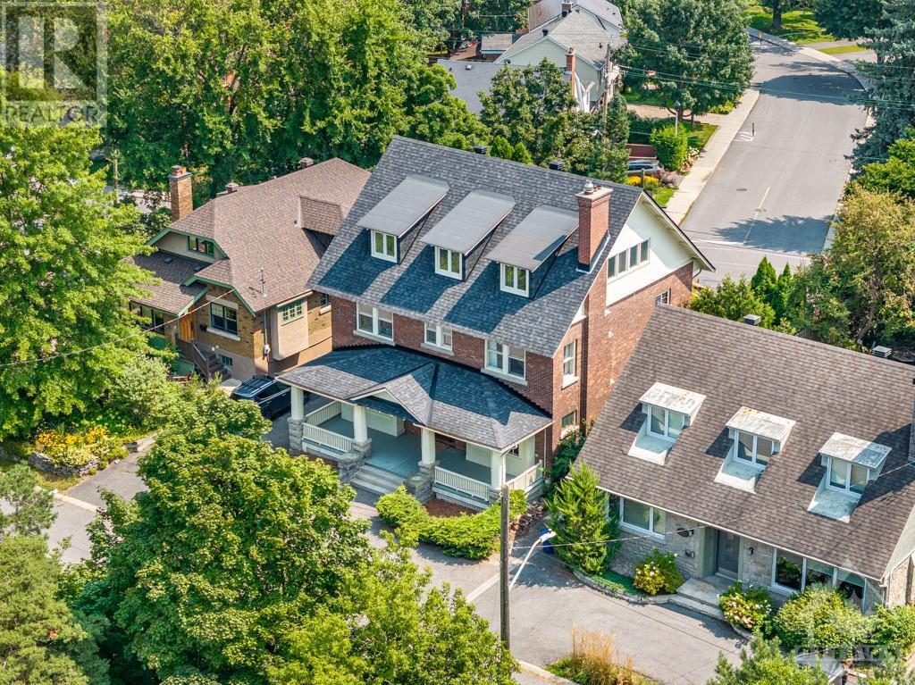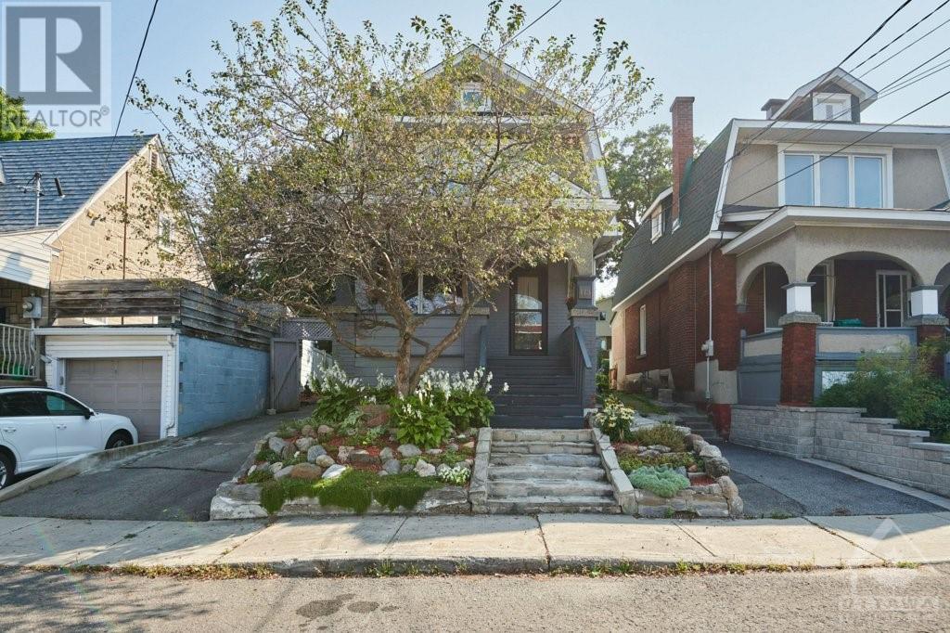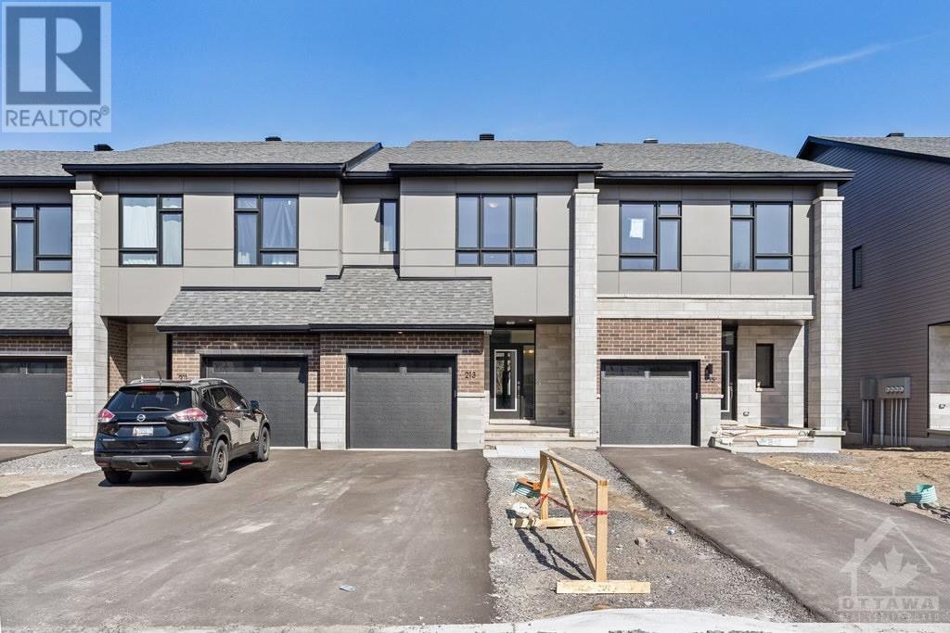
ABOUT THIS PROPERTY
PROPERTY DETAILS
| Bathroom Total | 5 |
| Bedrooms Total | 7 |
| Half Bathrooms Total | 2 |
| Year Built | 1913 |
| Cooling Type | Wall unit |
| Flooring Type | Hardwood |
| Heating Type | Hot water radiator heat |
| Heating Fuel | Natural gas |
| Stories Total | 3 |
| Bedroom | Second level | 13'9" x 13'0" |
| Bedroom | Second level | 13'9" x 12'5" |
| Bedroom | Second level | 14'0" x 11'1" |
| Bedroom | Second level | 10'7" x 9'11" |
| 4pc Ensuite bath | Second level | 7'10" x 7'6" |
| 4pc Bathroom | Second level | 7'3" x 6'0" |
| Primary Bedroom | Third level | 26'10" x 15'0" |
| Bedroom | Third level | 11'5" x 11'2" |
| Bedroom | Third level | 13'1" x 12'10" |
| 4pc Bathroom | Third level | 9'10" x 5'8" |
| Recreation room | Lower level | 18'2" x 11'7" |
| 2pc Bathroom | Lower level | 8'1" x 6'1" |
| Laundry room | Lower level | 13'6" x 11'3" |
| Storage | Lower level | 9'6" x 3'3" |
| Wine Cellar | Lower level | 13'6" x 11'3" |
| Utility room | Lower level | 20'1" x 11'3" |
| Foyer | Main level | 7'6" x 4'9" |
| Living room | Main level | 19'1" x 12'2" |
| Dining room | Main level | 16'6" x 14'1" |
| Kitchen | Main level | 22'10" x 16'0" |
| Sunroom | Main level | 13'6" x 11'1" |
| 2pc Bathroom | Main level | 5'3" x 2'8" |
Property Type
Single Family

Dominique Laframboise
Sales Representative
e-Mail Dominique Laframboise
o: 613.744.6697
Visit Dominique's Website
Listed on: August 29, 2024
On market: 18 days

MORTGAGE CALCULATOR






