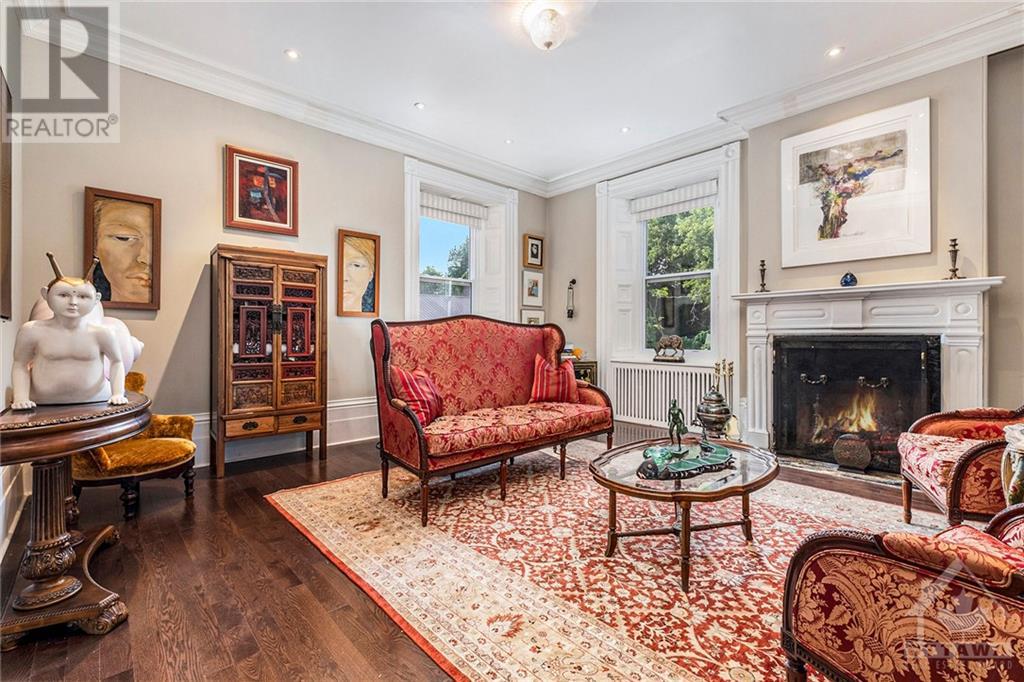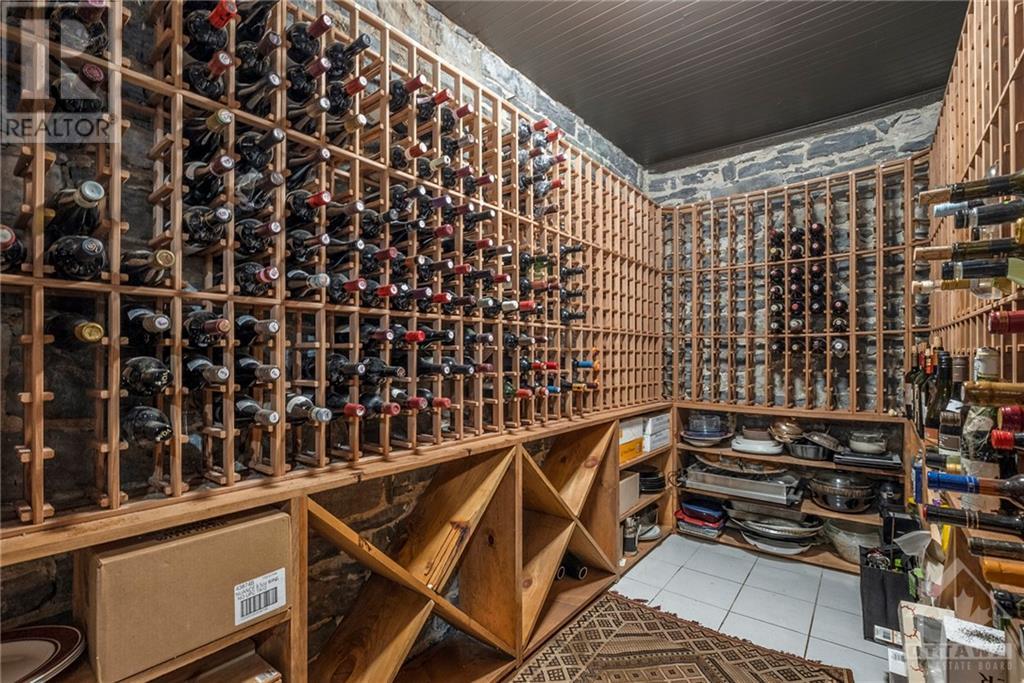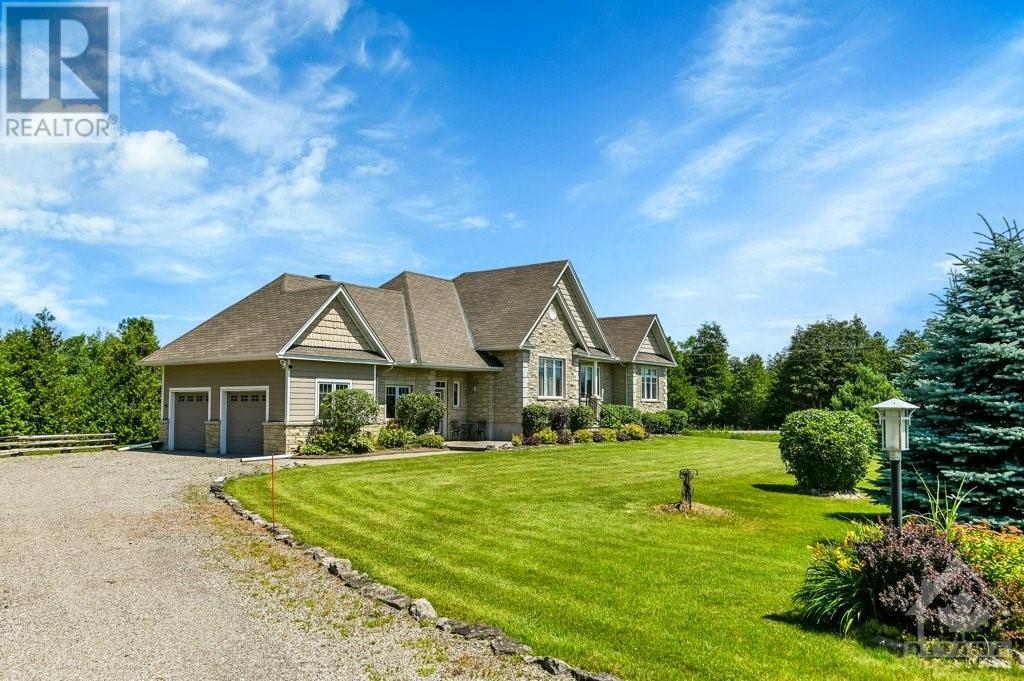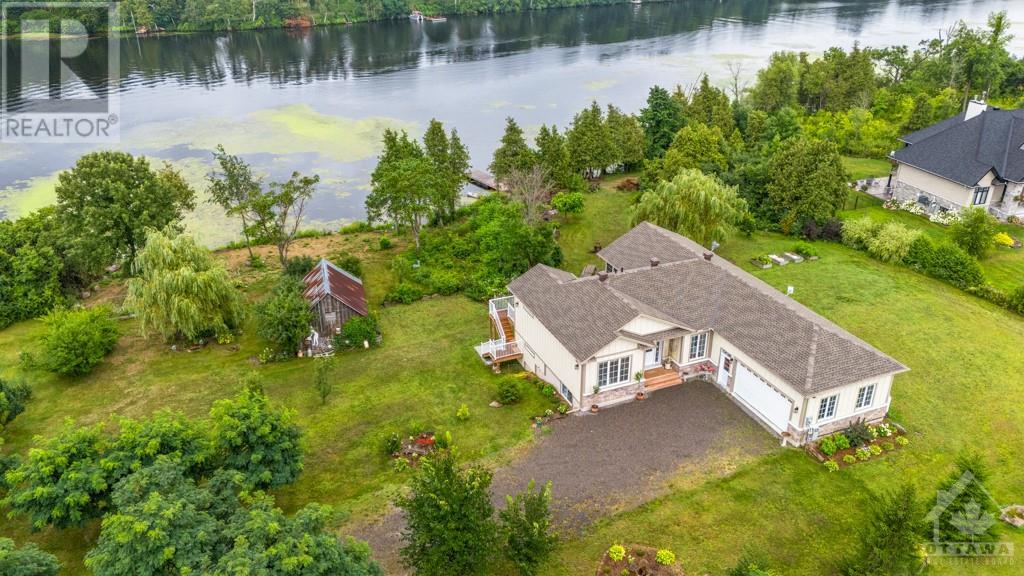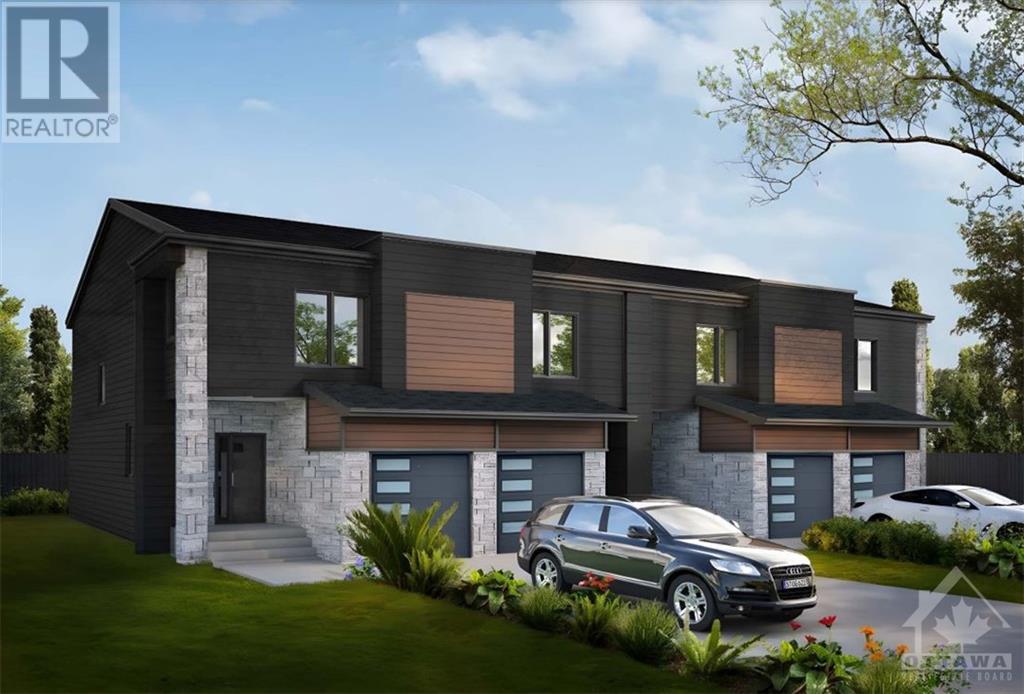905 ST LAWRENCE STREET
Merrickville, Ontario K0G1N0
$1,775,000
ID# 1409162
ABOUT THIS PROPERTY
PROPERTY DETAILS
| Bathroom Total | 5 |
| Bedrooms Total | 6 |
| Half Bathrooms Total | 1 |
| Year Built | 1845 |
| Cooling Type | Window air conditioner |
| Flooring Type | Hardwood, Marble, Ceramic |
| Heating Type | Hot water radiator heat, Radiant heat |
| Heating Fuel | Natural gas |
| Stories Total | 2 |
| Loft | Second level | 46'1" x 20'6" |
| Bedroom | Second level | 17'7" x 11'2" |
| Full bathroom | Second level | 17'0" x 8'6" |
| Sitting room | Third level | 10'9" x 10'2" |
| Primary Bedroom | Third level | 17'0" x 15'11" |
| 5pc Ensuite bath | Third level | 17'0" x 17'5" |
| Bedroom | Third level | 17'7" x 15'4" |
| Bedroom | Third level | 17'7" x 15'11" |
| Full bathroom | Third level | 10'8" x 5'4" |
| Bedroom | Third level | 15'4" x 15'4" |
| Bedroom | Third level | 15'4" x 13'11" |
| Full bathroom | Third level | 6'10" x 7'11" |
| Foyer | Main level | 10'9" x 33'9" |
| Living room | Main level | 17'0" x 15'8" |
| Dining room | Main level | 17'0" x 17'9" |
| Family room | Main level | 17'7" x 17'9" |
| Other | Main level | 17'7" x 15'8" |
| Other | Main level | 8'1" x 5'2" |
| Other | Main level | 11'7" x 15'0" |
| Partial bathroom | Main level | 6'10" x 4'7" |
| Kitchen | Main level | 15'4" x 18'11" |
| Wine Cellar | Main level | 11'1" x 7'3" |
| Storage | Main level | 11'1" x 6'10" |
| Storage | Main level | 3'10" x 9'8" |
Property Type
Single Family
MORTGAGE CALCULATOR












