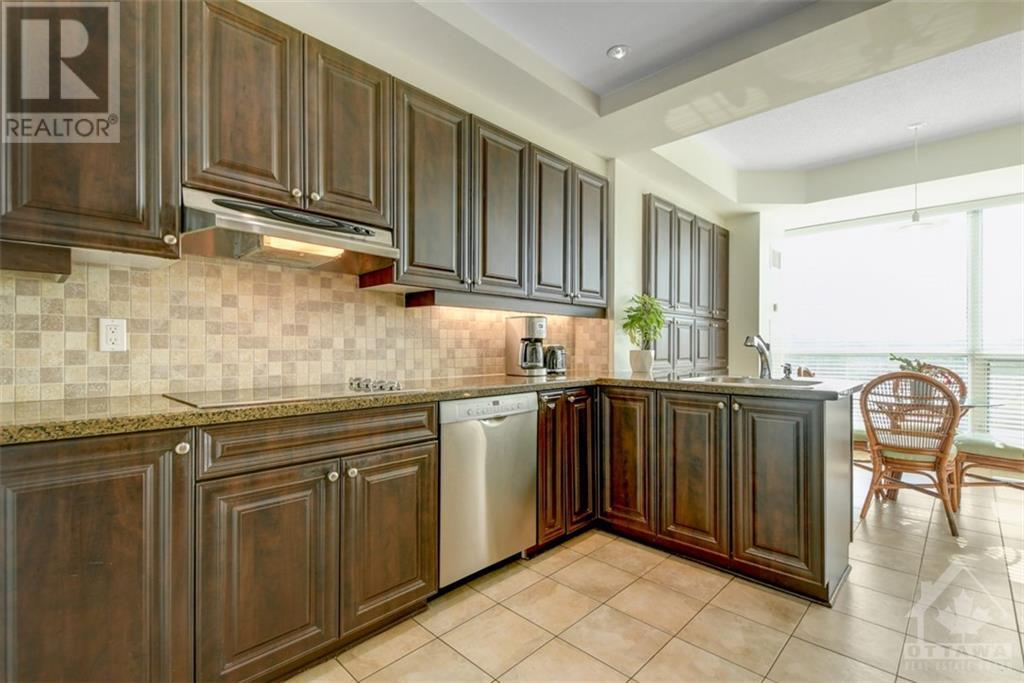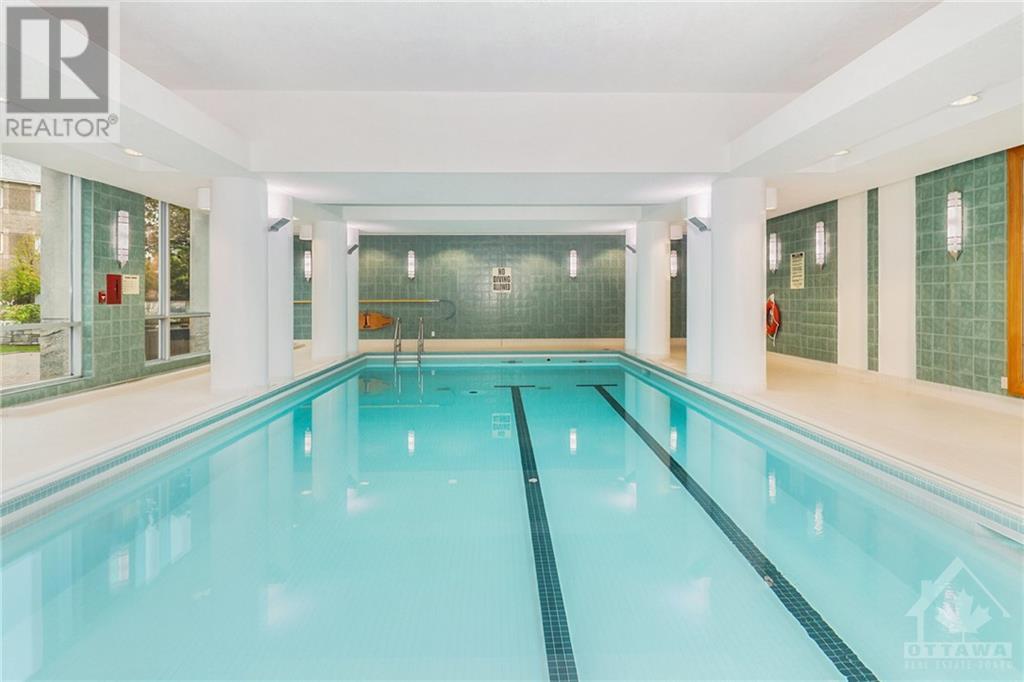38 METROPOLE PRIVATE UNIT#701
Ottawa, Ontario K1Z1E9
$899,900
ID# 1407928
ABOUT THIS PROPERTY
PROPERTY DETAILS
| Bathroom Total | 2 |
| Bedrooms Total | 2 |
| Half Bathrooms Total | 0 |
| Year Built | 2004 |
| Cooling Type | Central air conditioning |
| Flooring Type | Wall-to-wall carpet, Hardwood, Tile |
| Heating Type | Forced air |
| Heating Fuel | Natural gas |
| Stories Total | 1 |
| Living room/Dining room | Main level | 22'3" x 19'9" |
| Kitchen | Main level | 10'8" x 10'0" |
| Eating area | Main level | 9'8" x 9'8" |
| Primary Bedroom | Main level | 19'10" x 14'8" |
| Bedroom | Main level | 12'0" x 11'3" |
| Other | Main level | 8'2" x 7'0" |
| Foyer | Main level | 11'11" x 7'0" |
| 4pc Bathroom | Main level | 8'9" x 4'11" |
| 5pc Ensuite bath | Main level | 10'3" x 9'3" |
| Laundry room | Main level | 5'2" x 4'0" |
| Storage | Main level | 4'5" x 3'9" |
Property Type
Single Family
MORTGAGE CALCULATOR








































