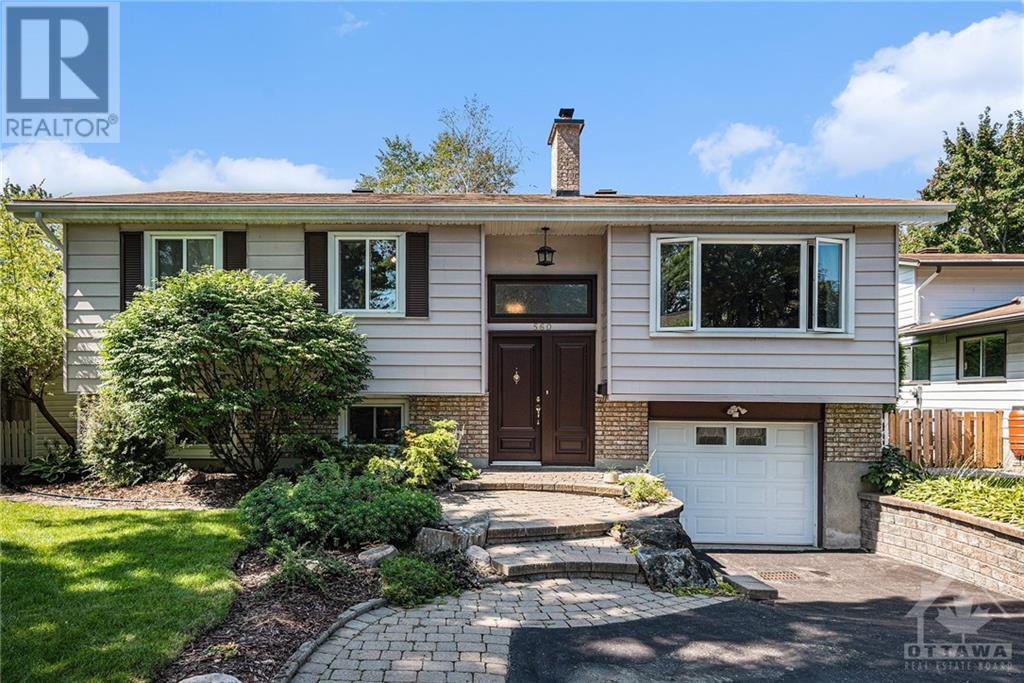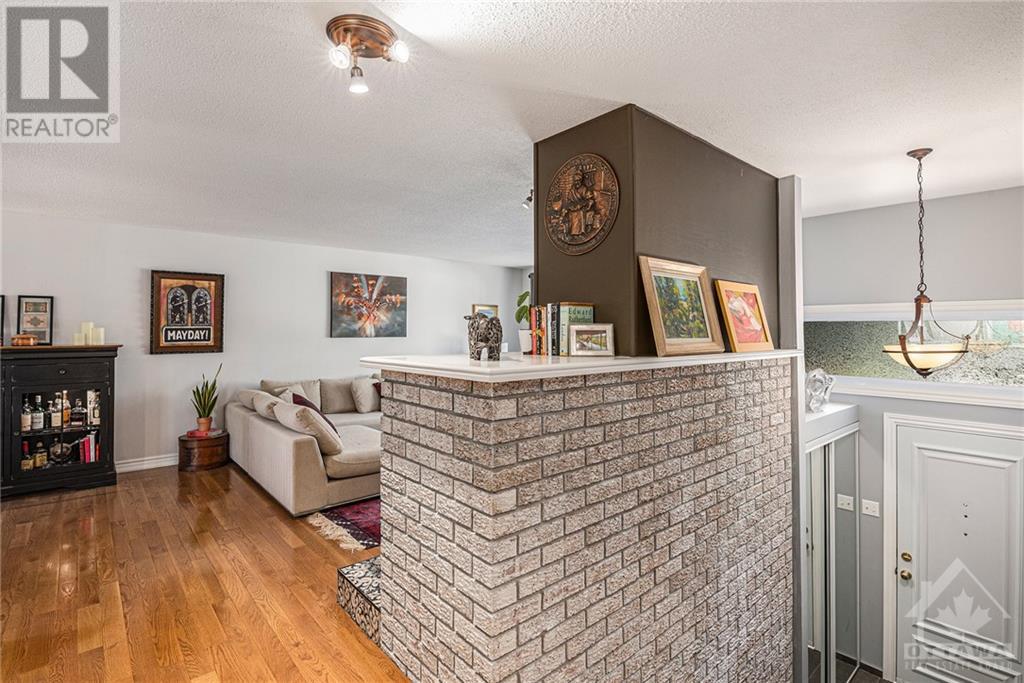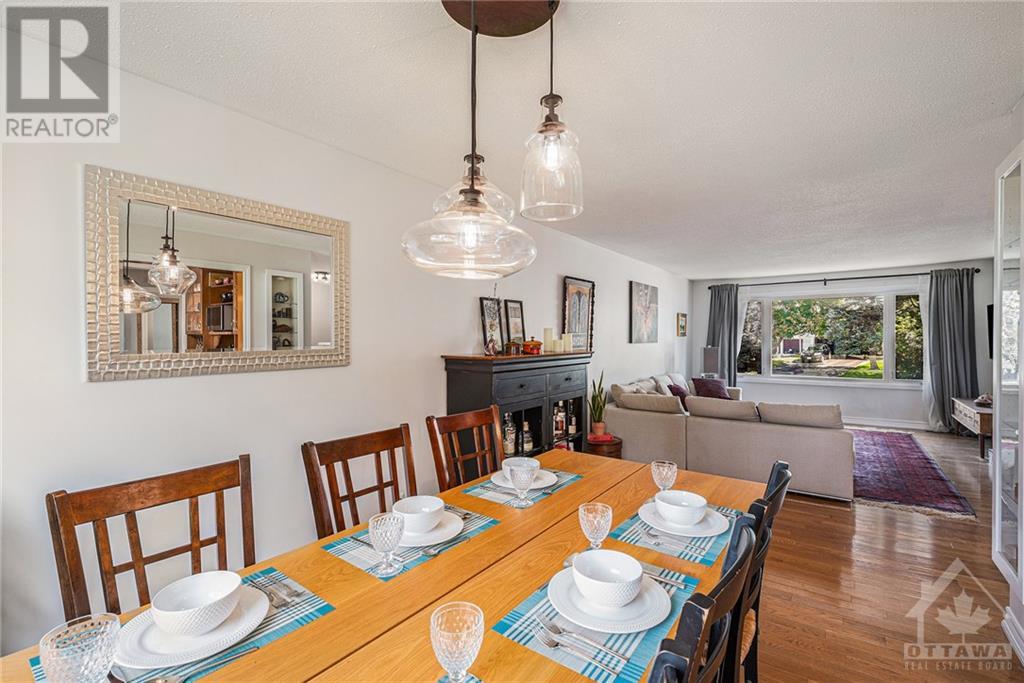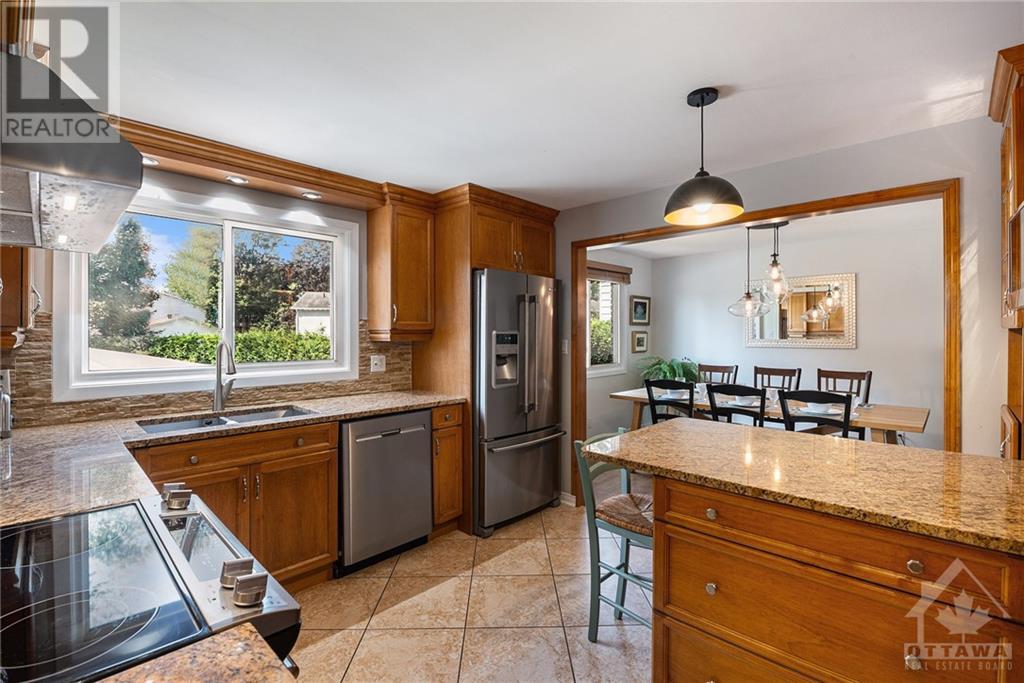
ABOUT THIS PROPERTY
PROPERTY DETAILS
| Bathroom Total | 2 |
| Bedrooms Total | 3 |
| Half Bathrooms Total | 0 |
| Year Built | 1972 |
| Cooling Type | Central air conditioning |
| Flooring Type | Mixed Flooring, Hardwood, Laminate |
| Heating Type | Forced air |
| Heating Fuel | Natural gas |
| Stories Total | 1 |
| Bedroom | Lower level | 11'5" x 10'11" |
| 3pc Bathroom | Lower level | 10'6" x 6'1" |
| Recreation room | Lower level | 19'1" x 11'11" |
| Laundry room | Lower level | 20'4" x 9'11" |
| Foyer | Main level | 7'2" x 4'1" |
| Living room | Main level | 19'0" x 13'3" |
| Dining room | Main level | 12'6" x 9'5" |
| Kitchen | Main level | 12'1" x 10'11" |
| Primary Bedroom | Main level | 13'5" x 11'7" |
| 4pc Bathroom | Main level | 17'8" x 7'5" |
| Bedroom | Main level | 14'0" x 11'5" |
Property Type
Single Family
MORTGAGE CALCULATOR

































