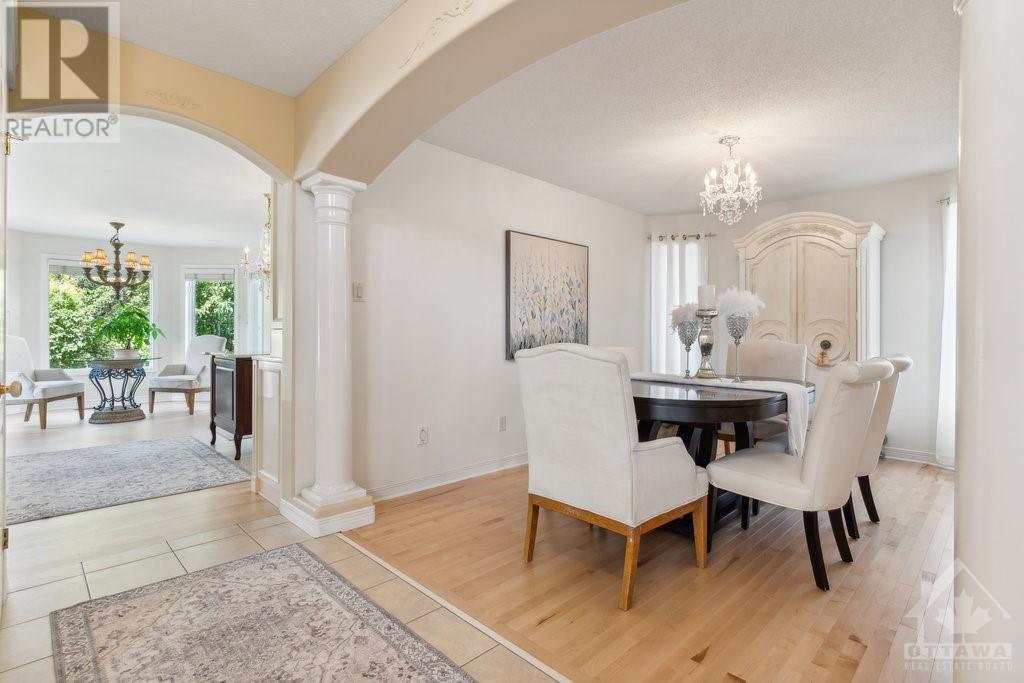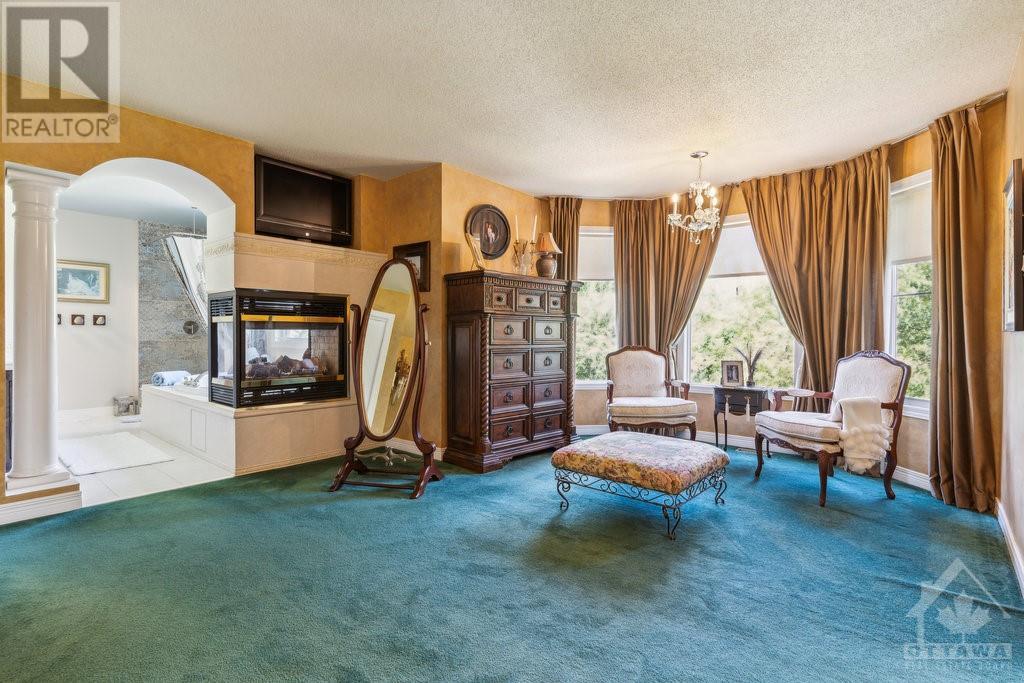
3804 MARBLE CANYON CRESCENT
Ottawa, Ontario K1V1P9
$1,595,000
ID# 1407813
ABOUT THIS PROPERTY
PROPERTY DETAILS
| Bathroom Total | 4 |
| Bedrooms Total | 4 |
| Half Bathrooms Total | 2 |
| Year Built | 2001 |
| Cooling Type | Central air conditioning |
| Flooring Type | Wall-to-wall carpet, Hardwood, Tile |
| Heating Type | Forced air |
| Heating Fuel | Natural gas |
| Stories Total | 2 |
| 4pc Bathroom | Second level | 11'7" x 8'4" |
| 5pc Ensuite bath | Second level | 12'7" x 13'8" |
| Bedroom | Second level | 12'4" x 11'1" |
| Bedroom | Second level | 19'1" x 11'10" |
| Bedroom | Second level | 11'7" x 10'0" |
| Primary Bedroom | Second level | 21'6" x 20'7" |
| Other | Second level | 12'4" x 4'3" |
| 3pc Bathroom | Lower level | 9'11" x 10'3" |
| Recreation room | Lower level | 32'10" x 38'9" |
| Utility room | Lower level | 12'0" x 23'0" |
| 2pc Bathroom | Main level | 5'4" x 5'2" |
| Eating area | Main level | 11'0" x 7'1" |
| Dining room | Main level | 13'0" x 10'0" |
| Family room | Main level | 16'11" x 13'6" |
| Kitchen | Main level | 17'3" x 13'6" |
| Laundry room | Main level | 10'0" x 8'6" |
| Living room | Main level | 12'6" x 16'5" |
| Office | Main level | 11'0" x 12'9" |
Property Type
Single Family
MORTGAGE CALCULATOR







































