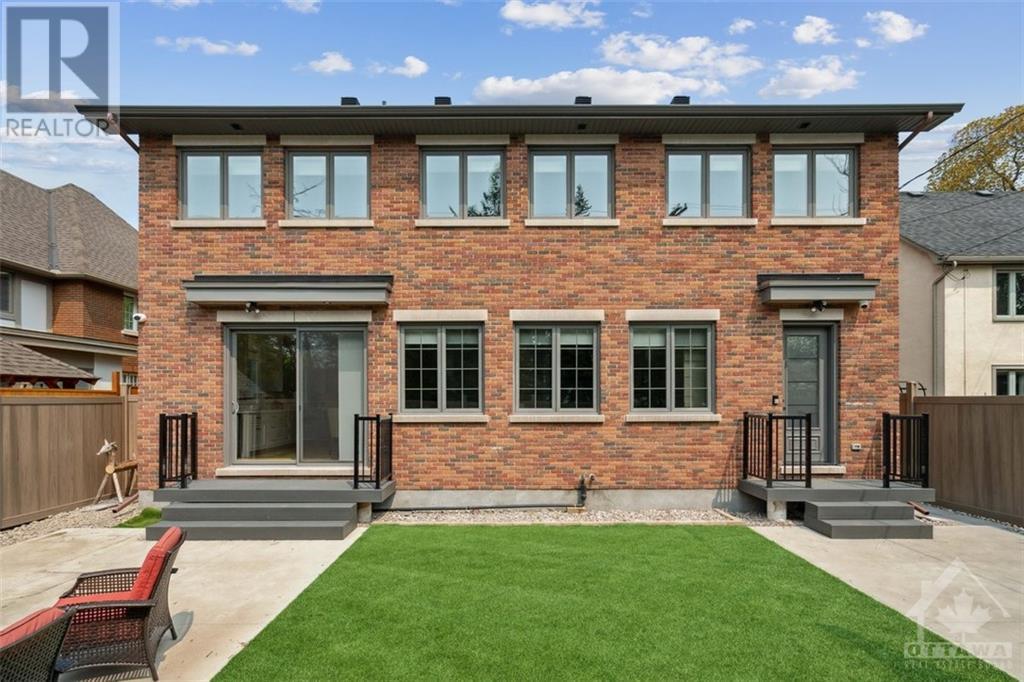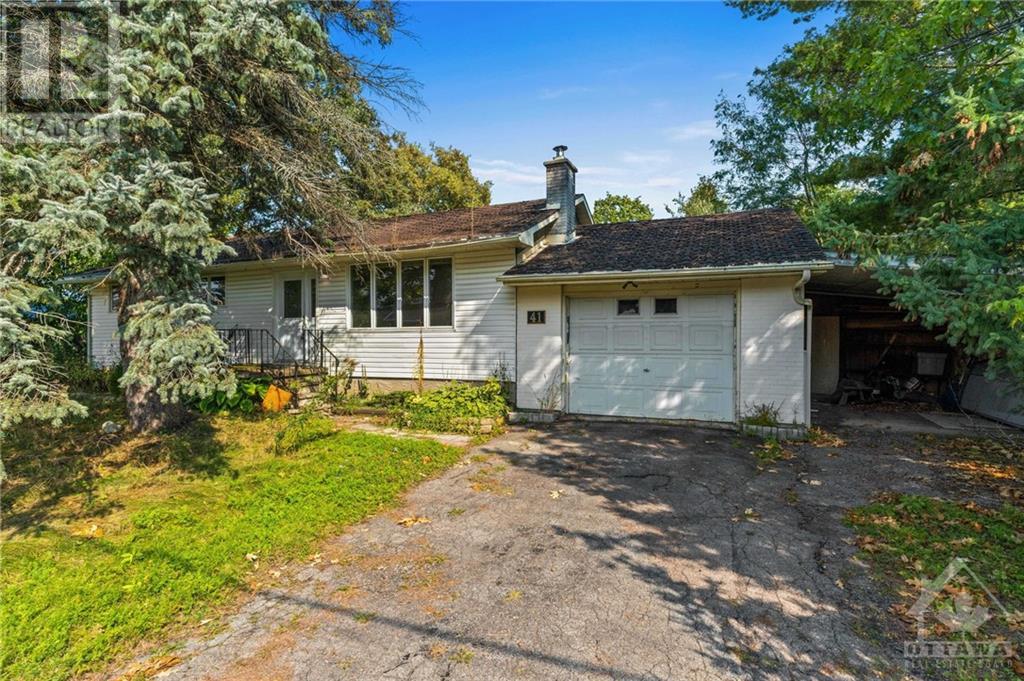ABOUT THIS PROPERTY
PROPERTY DETAILS
| Bathroom Total | 6 |
| Bedrooms Total | 5 |
| Half Bathrooms Total | 1 |
| Year Built | 2019 |
| Cooling Type | Central air conditioning |
| Flooring Type | Mixed Flooring, Hardwood, Ceramic |
| Heating Type | Forced air |
| Heating Fuel | Natural gas |
| Stories Total | 2 |
| Primary Bedroom | Second level | 15'11" x 14'8" |
| Other | Second level | Measurements not available |
| 5pc Ensuite bath | Second level | Measurements not available |
| Bedroom | Second level | 13'2" x 12'7" |
| 3pc Ensuite bath | Second level | Measurements not available |
| Bedroom | Second level | 13'2" x 12'7" |
| 3pc Ensuite bath | Second level | Measurements not available |
| Bedroom | Second level | 13'2" x 12'7" |
| 3pc Bathroom | Second level | Measurements not available |
| Laundry room | Second level | Measurements not available |
| Den | Second level | 13'0" x 11'11" |
| Bedroom | Lower level | 20'0" x 14'11" |
| 3pc Bathroom | Lower level | Measurements not available |
| Recreation room | Lower level | 26'1" x 18'0" |
| Recreation room | Lower level | 19'0" x 15'3" |
| Family room | Main level | 15'0" x 14'6" |
| Living room | Main level | 14'0" x 11'9" |
| Kitchen | Main level | 14'0" x 11'0" |
| Dining room | Main level | 14'0" x 13'0" |
| Mud room | Main level | 14'6" x 7'6" |
| 2pc Bathroom | Main level | Measurements not available |
| Eating area | Main level | 15'2" x 14'5" |
| Pantry | Main level | Measurements not available |
Property Type
Single Family

Rocco Manfredi
Sales Representative
e-Mail Rocco Manfredi
office: 613-729-9090
cell: 613-552-5300
Visit Rocco's Website
Listed on: August 22, 2024
On market: 93 days

MORTGAGE CALCULATOR







































