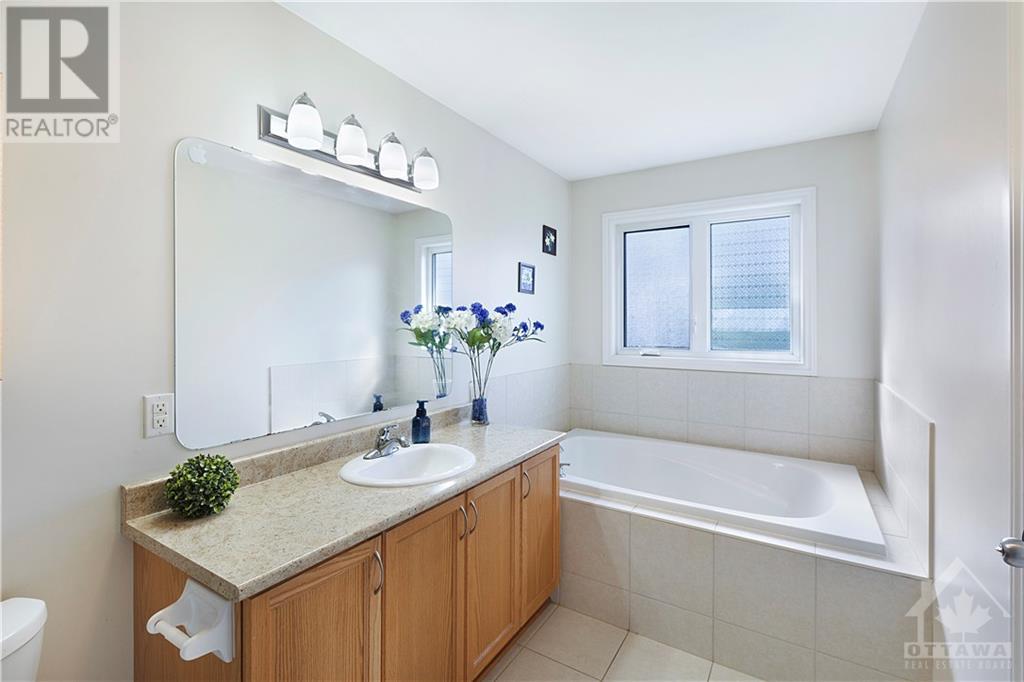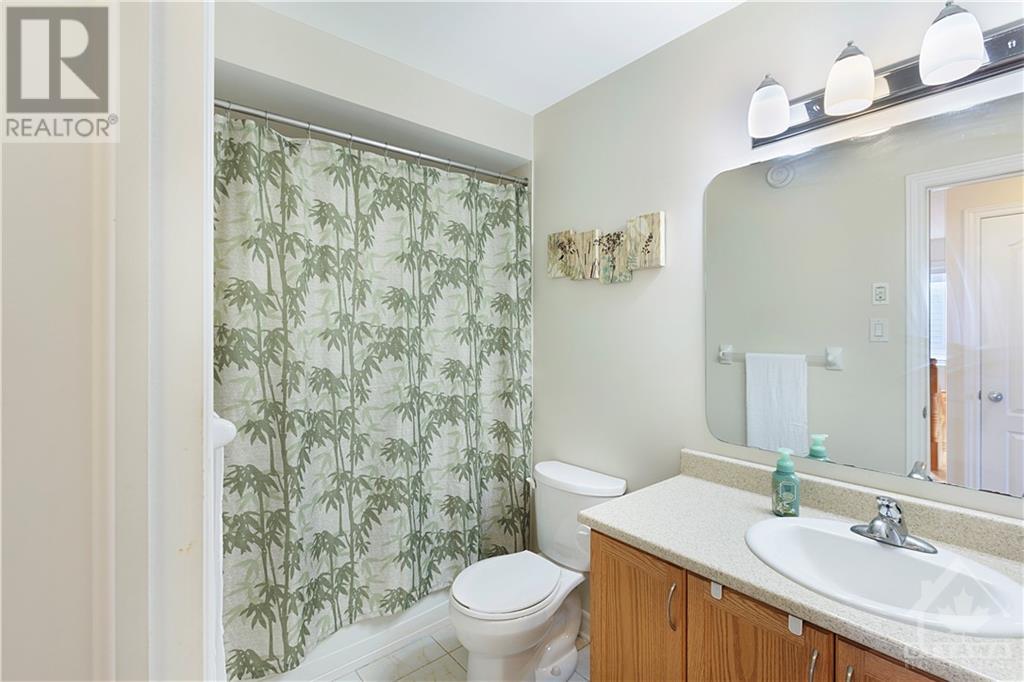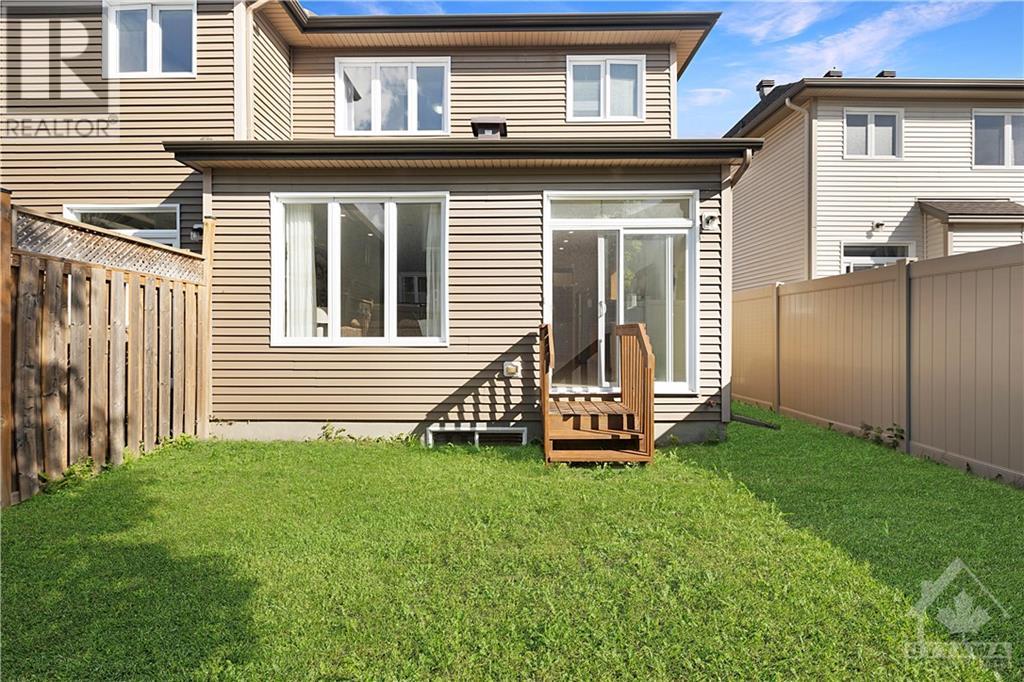
ABOUT THIS PROPERTY
PROPERTY DETAILS
| Bathroom Total | 3 |
| Bedrooms Total | 4 |
| Half Bathrooms Total | 1 |
| Year Built | 2014 |
| Cooling Type | Central air conditioning |
| Flooring Type | Wall-to-wall carpet, Hardwood, Ceramic |
| Heating Type | Forced air |
| Heating Fuel | Natural gas |
| Stories Total | 2 |
| Primary Bedroom | Second level | 13'0" x 14'4" |
| Bedroom | Second level | 9'10" x 12'2" |
| Bedroom | Second level | 10'11" x 10'8" |
| Bedroom | Second level | 11'11" x 9'4" |
| Laundry room | Second level | Measurements not available |
| 4pc Ensuite bath | Second level | Measurements not available |
| 3pc Bathroom | Second level | Measurements not available |
| Other | Second level | Measurements not available |
| Recreation room | Basement | 19'6" x 18'3" |
| Great room | Main level | 19'0" x 11'0" |
| Living room/Dining room | Main level | 19'5" x 17'6" |
| Kitchen | Main level | 8'4" x 11'10" |
| Eating area | Main level | 8'0" x 9'0" |
| 2pc Bathroom | Main level | Measurements not available |
Property Type
Single Family
MORTGAGE CALCULATOR




































