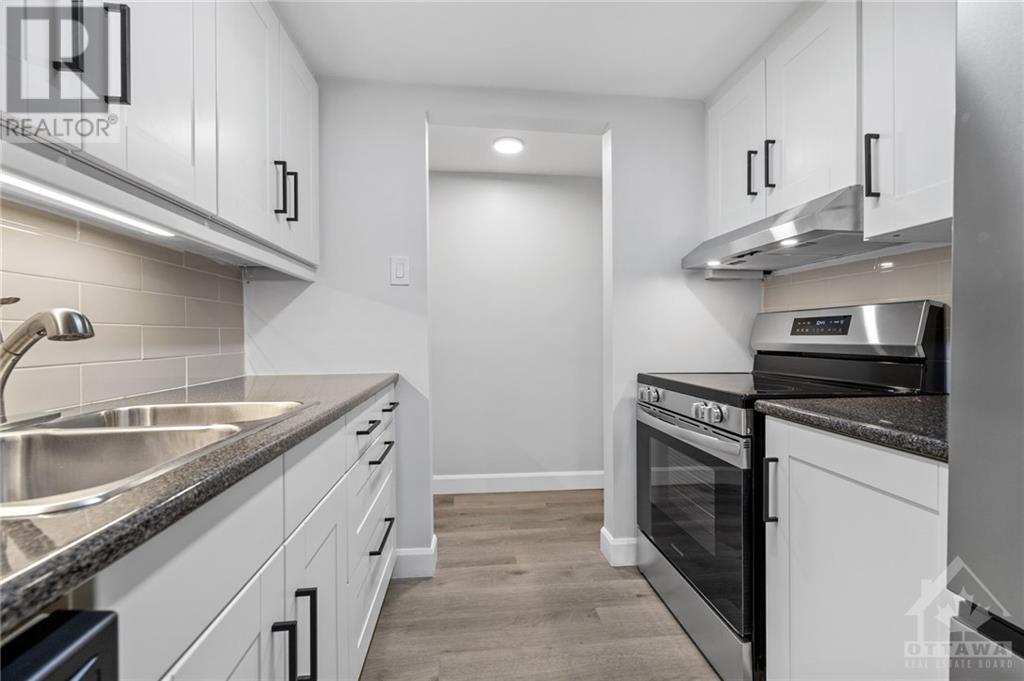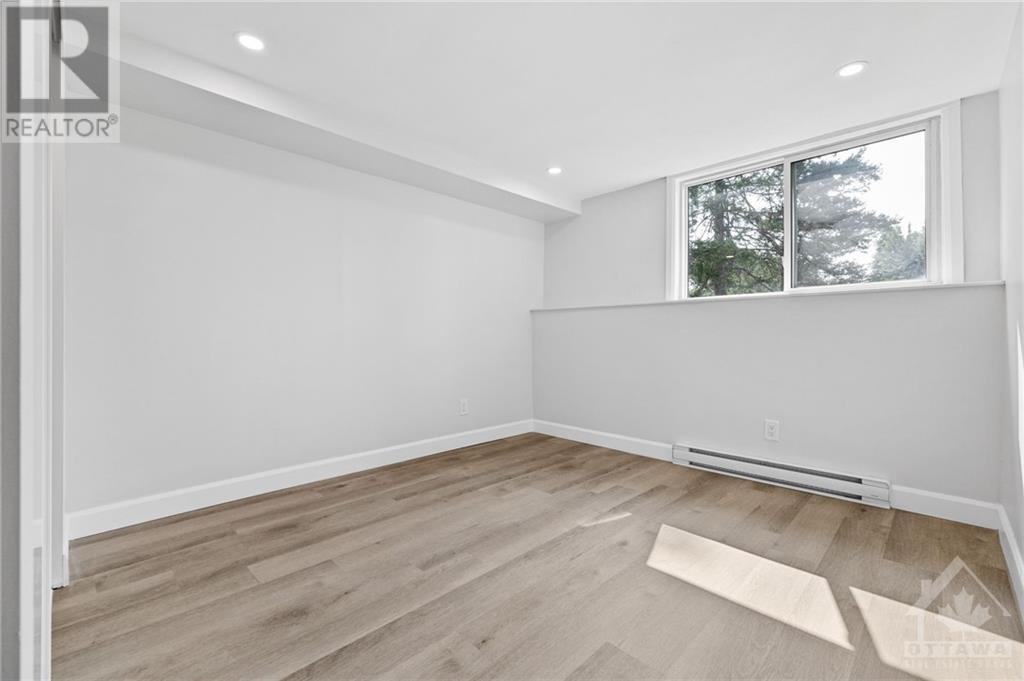
6532 BILBERRY DRIVE UNIT#108
Ottawa, Ontario K1C4N9
$324,900
ID# 1407133
ABOUT THIS PROPERTY
PROPERTY DETAILS
| Bathroom Total | 2 |
| Bedrooms Total | 2 |
| Half Bathrooms Total | 1 |
| Year Built | 1985 |
| Cooling Type | None |
| Flooring Type | Vinyl |
| Heating Type | Baseboard heaters |
| Heating Fuel | Electric |
| Stories Total | 1 |
| Foyer | Main level | 7'4" x 3'4" |
| Living room | Main level | 14'4" x 11'8" |
| Dining room | Main level | 8'9" x 8'3" |
| Kitchen | Main level | 7'9" x 7'2" |
| Other | Main level | 7'10" x 2'11" |
| 2pc Bathroom | Main level | 6'6" x 2'10" |
| Primary Bedroom | Main level | 14'4" x 9'1" |
| 4pc Ensuite bath | Main level | 6'0" x 4'9" |
| Other | Main level | 5'5" x 4'8" |
| Bedroom | Main level | 10'11" x 10'0" |
Property Type
Single Family
MORTGAGE CALCULATOR
































