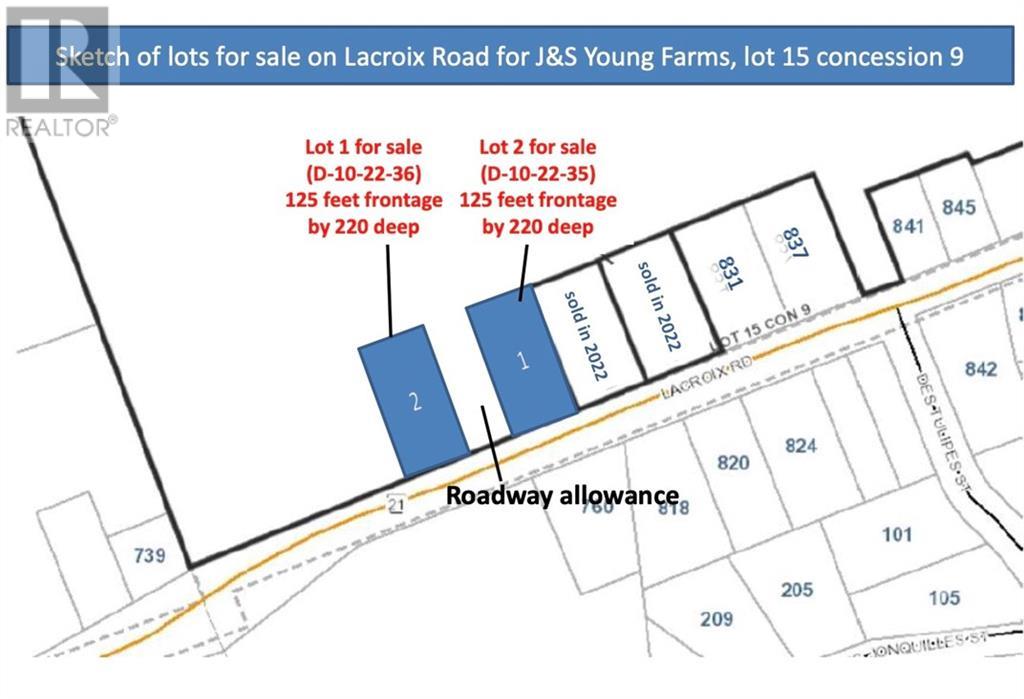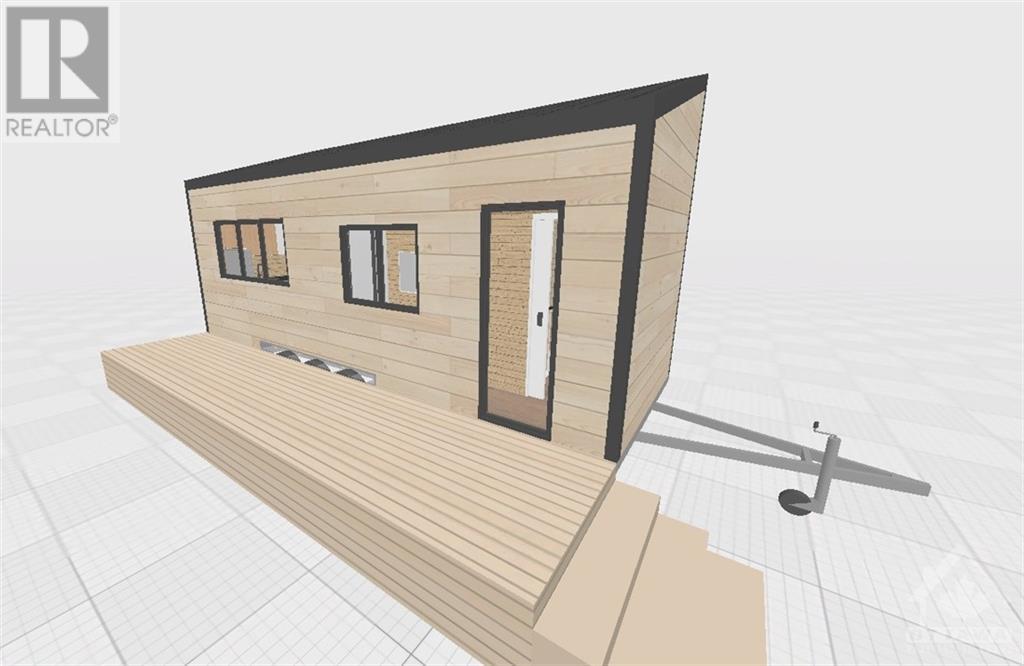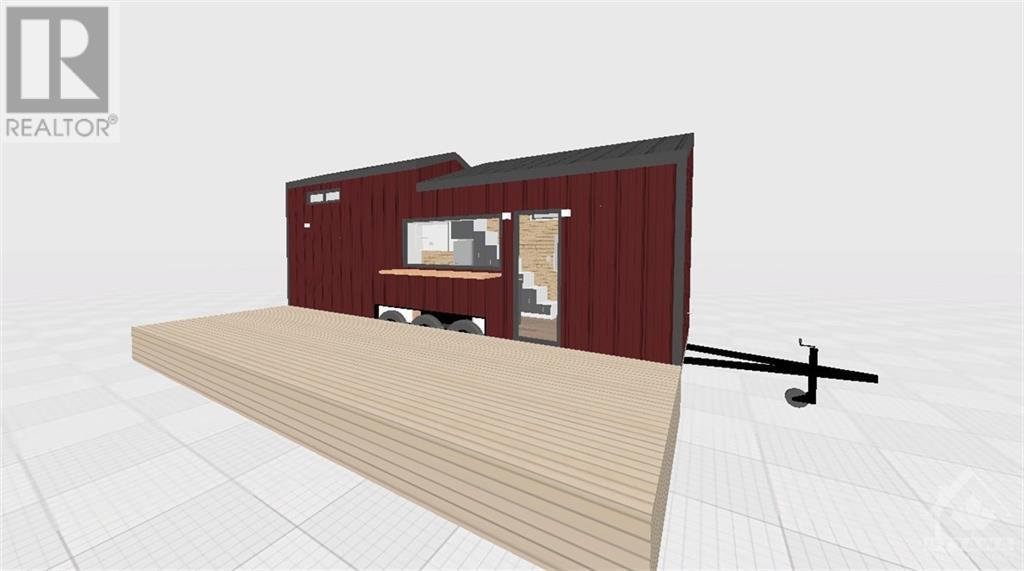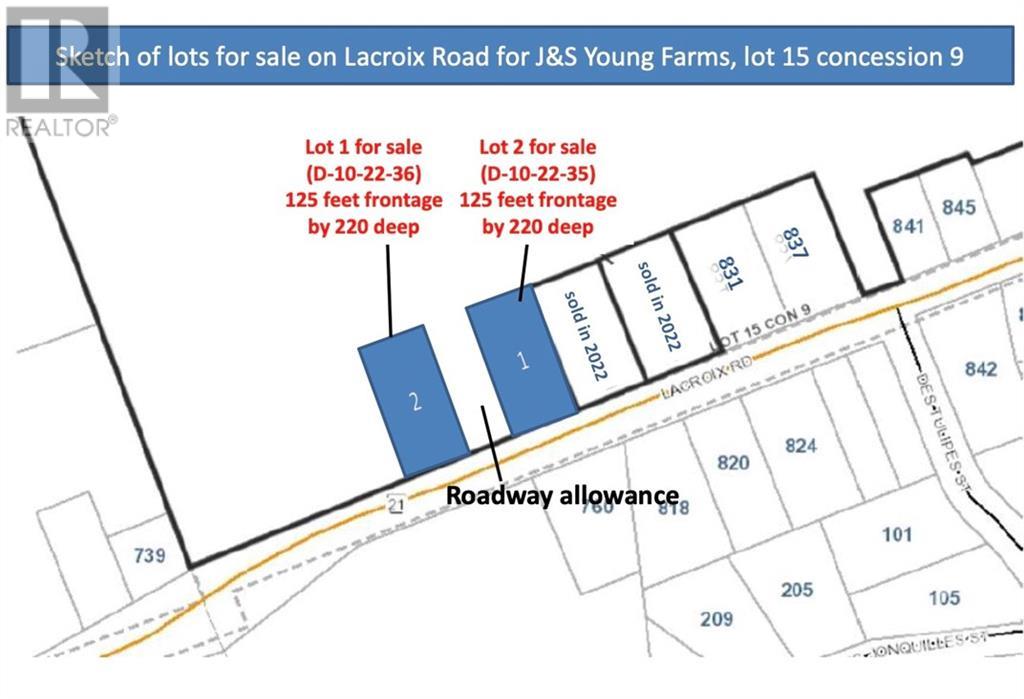
ABOUT THIS PROPERTY
PROPERTY DETAILS
| Bathroom Total | 2 |
| Bedrooms Total | 5 |
| Half Bathrooms Total | 0 |
| Year Built | 2006 |
| Cooling Type | Central air conditioning |
| Flooring Type | Wall-to-wall carpet, Hardwood, Ceramic |
| Heating Type | Forced air |
| Heating Fuel | Natural gas |
| Stories Total | 1 |
| Family room | Basement | 19'10" x 18'4" |
| Den | Basement | 16'7" x 7'7" |
| Bedroom | Basement | 11'3" x 13'3" |
| Bedroom | Basement | 10'3" x 11'5" |
| Utility room | Basement | 16'7" x 7'7" |
| Other | Basement | 5'0" x 9'4" |
| Foyer | Main level | 4'10" x 8'10" |
| Living room/Fireplace | Main level | 12'5" x 14'6" |
| Dining room | Main level | 9'1" x 11'2" |
| Kitchen | Main level | 10'7" x 14'6" |
| Primary Bedroom | Main level | 15'10" x 12'1" |
| 4pc Ensuite bath | Main level | 8'6" x 10'7" |
| Bedroom | Main level | 11'4" x 12'0" |
| Bedroom | Main level | 11'3" x 12'0" |
| 3pc Bathroom | Main level | 5'1" x 8'4" |
| Laundry room | Main level | 13'9" x 7'11" |
Property Type
Single Family
MORTGAGE CALCULATOR





































