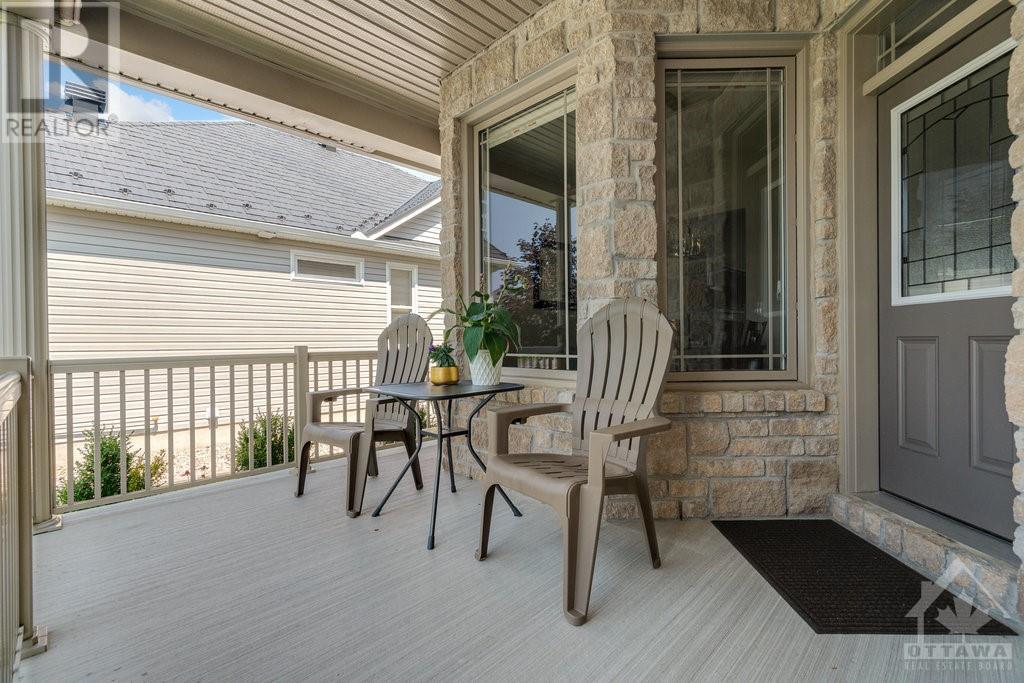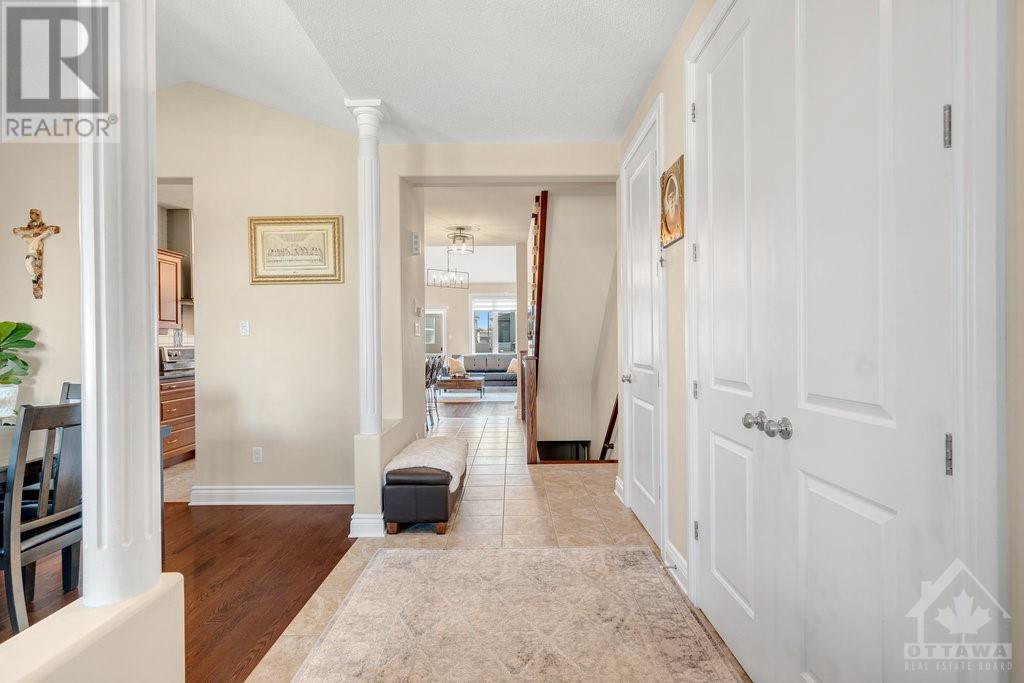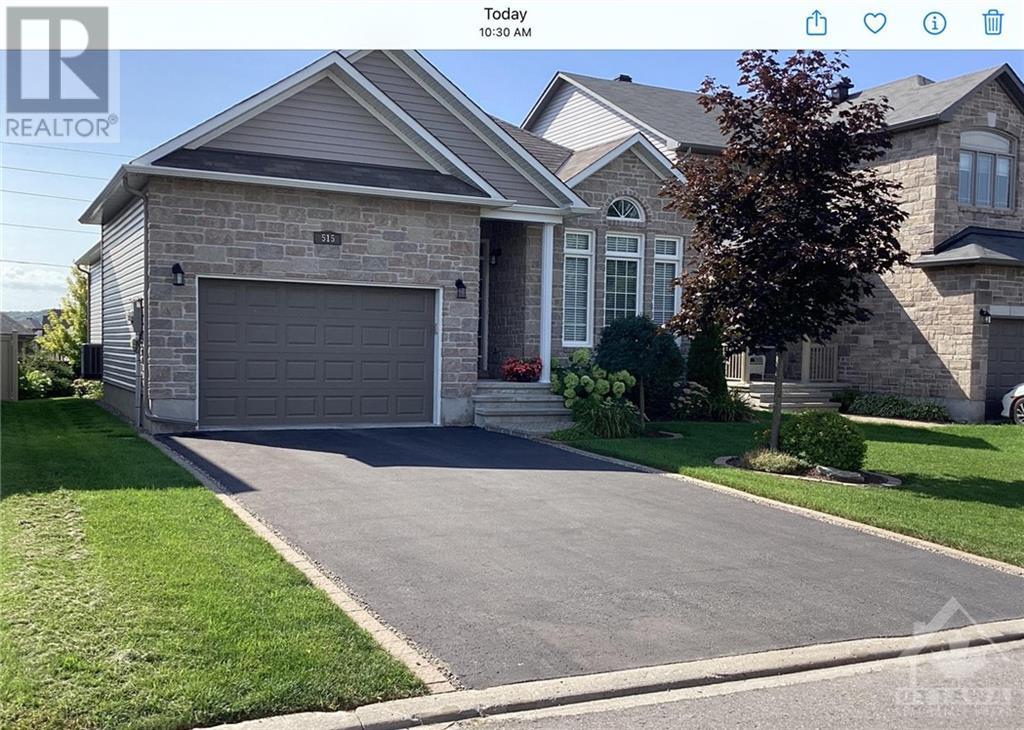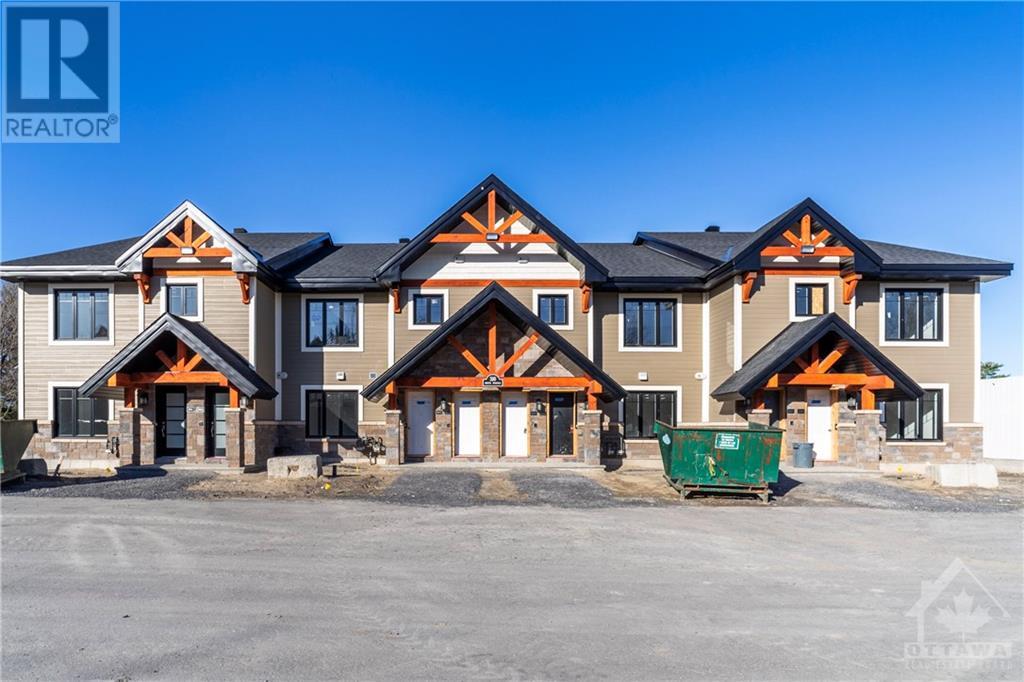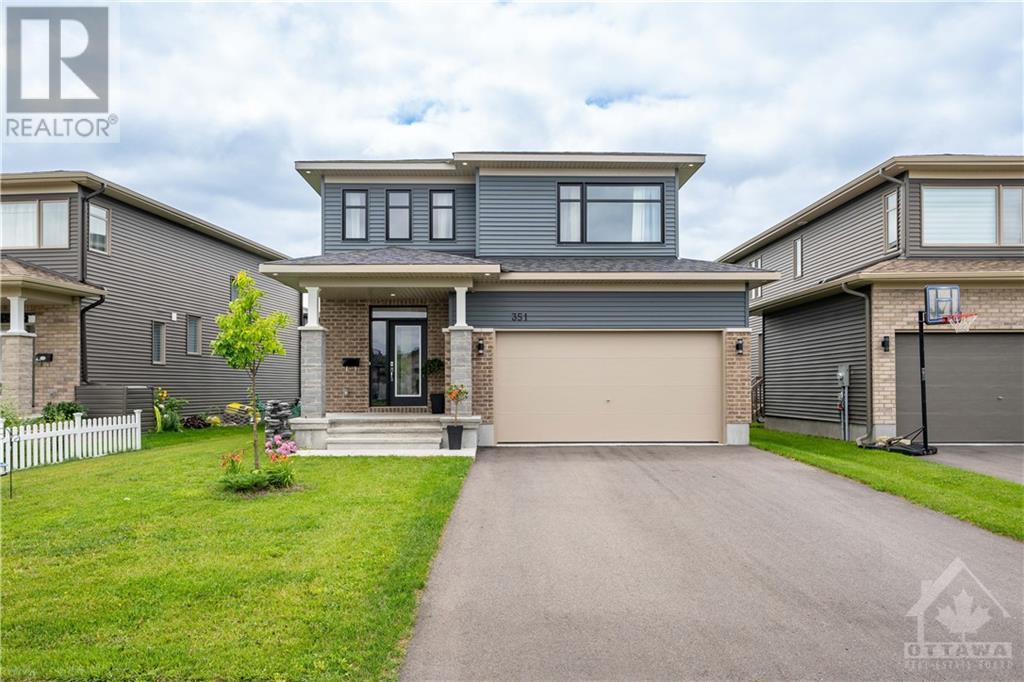
ABOUT THIS PROPERTY
PROPERTY DETAILS
| Bathroom Total | 3 |
| Bedrooms Total | 3 |
| Half Bathrooms Total | 0 |
| Year Built | 2017 |
| Cooling Type | Central air conditioning |
| Flooring Type | Wall-to-wall carpet, Hardwood, Ceramic |
| Heating Type | Forced air |
| Heating Fuel | Natural gas |
| Stories Total | 1 |
| Bedroom | Second level | 13'6" x 10'4" |
| 4pc Bathroom | Second level | 9'1" x 4'9" |
| Loft | Second level | 21'4" x 11'5" |
| Great room | Main level | 16'9" x 16'4" |
| Dining room | Main level | 12'8" x 9'7" |
| Kitchen | Main level | 12'1" x 10'2" |
| 4pc Bathroom | Main level | 7'8" x 4'9" |
| Primary Bedroom | Main level | 13'3" x 11'9" |
| Bedroom | Main level | 12'7" x 9'9" |
| 4pc Ensuite bath | Main level | 10'7" x 7'9" |
| Laundry room | Main level | Measurements not available |
| Other | Main level | 7'5" x 5'1" |
Property Type
Single Family
MORTGAGE CALCULATOR



