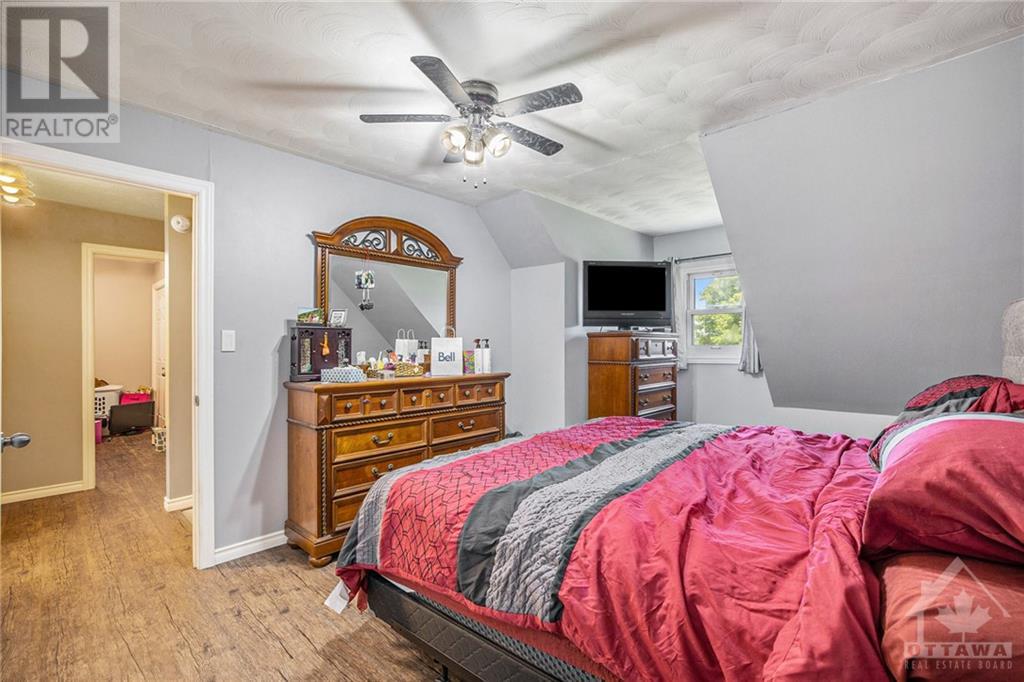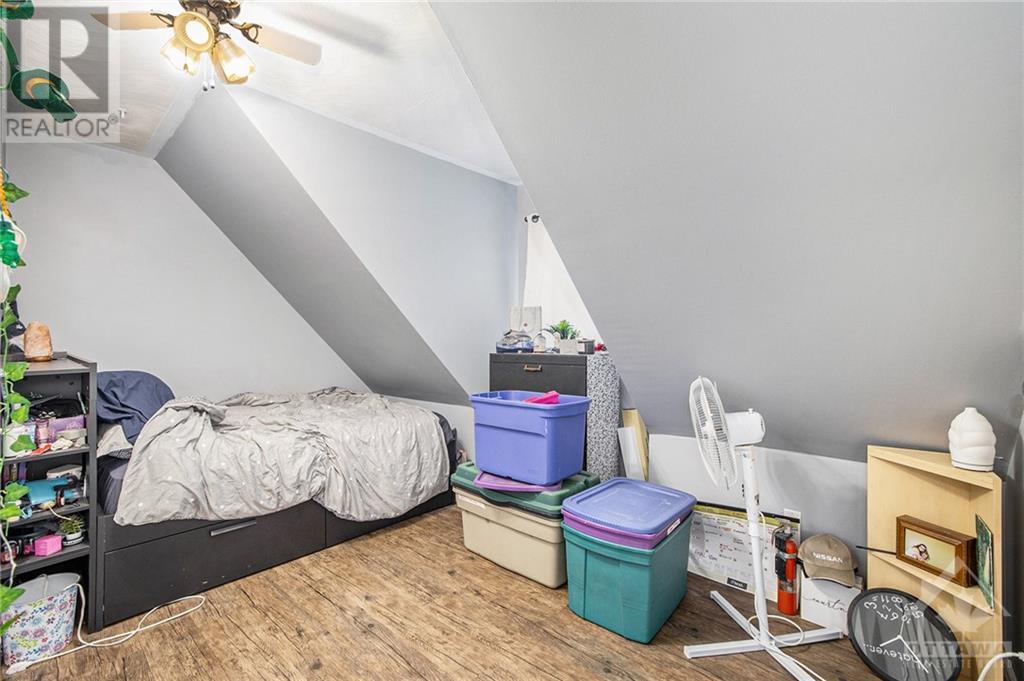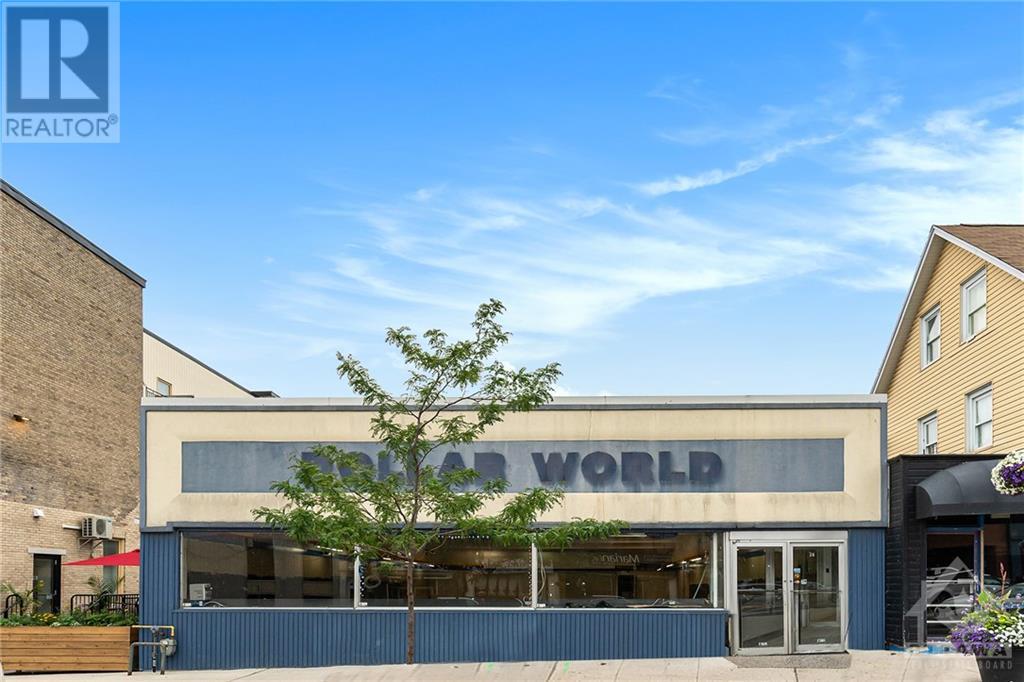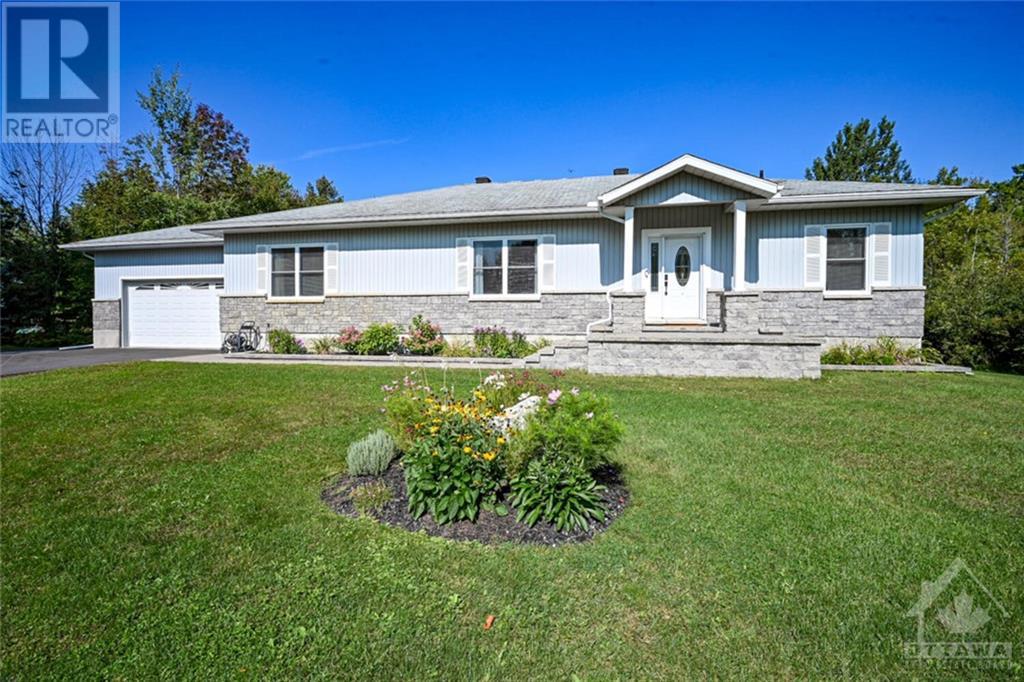
534 COUNTY RD 1 ROAD
Smiths Falls, Ontario K7A4S5
$599,900
ID# 1407360
ABOUT THIS PROPERTY
PROPERTY DETAILS
| Bathroom Total | 3 |
| Bedrooms Total | 3 |
| Half Bathrooms Total | 2 |
| Year Built | 1986 |
| Cooling Type | Central air conditioning |
| Flooring Type | Mixed Flooring, Hardwood |
| Heating Type | Forced air |
| Heating Fuel | Electric |
| Stories Total | 2 |
| Primary Bedroom | Second level | 13'0" x 11'1" |
| Bedroom | Second level | 9'8" x 9'9" |
| Bedroom | Second level | 13'6" x 9'6" |
| 4pc Bathroom | Second level | Measurements not available |
| 2pc Ensuite bath | Second level | Measurements not available |
| Utility room | Basement | Measurements not available |
| Storage | Basement | Measurements not available |
| Kitchen | Main level | 22'7" x 13'7" |
| Family room | Main level | 22'7" x 13'0" |
| Living room/Dining room | Main level | 22'7" x 11'0" |
| 2pc Bathroom | Main level | Measurements not available |
| Laundry room | Main level | Measurements not available |
Property Type
Single Family
MORTGAGE CALCULATOR







































