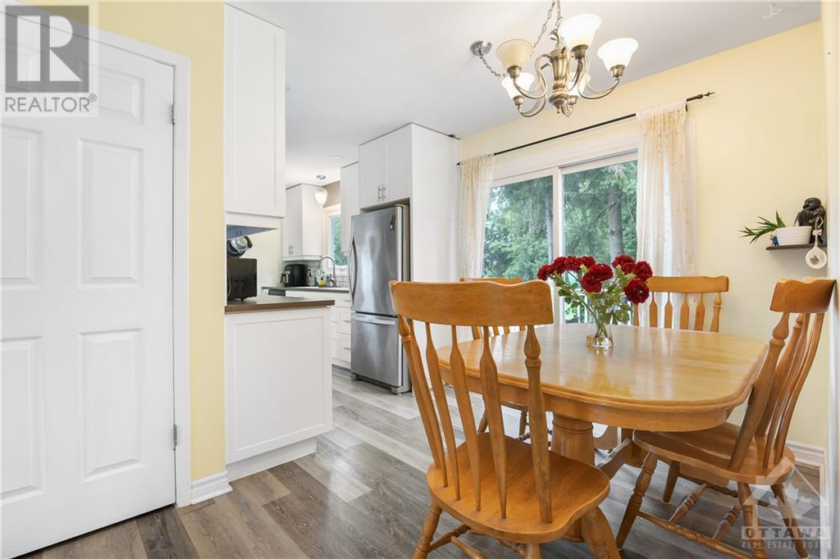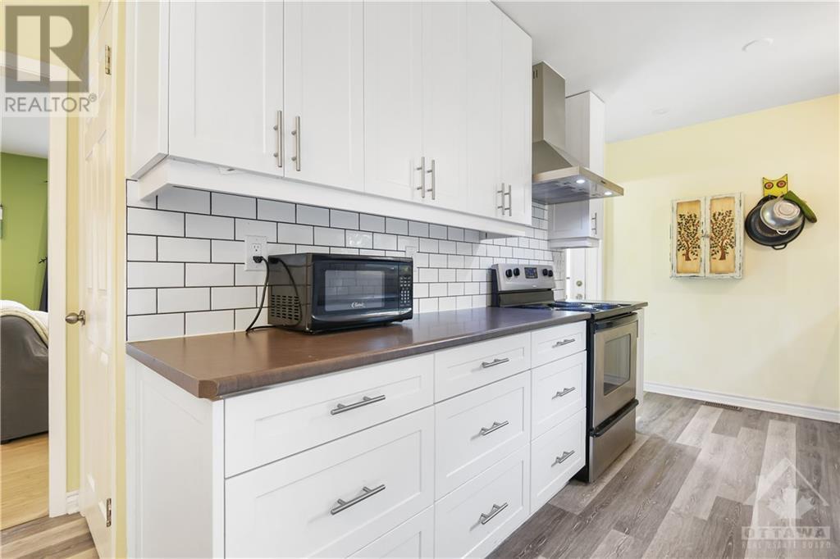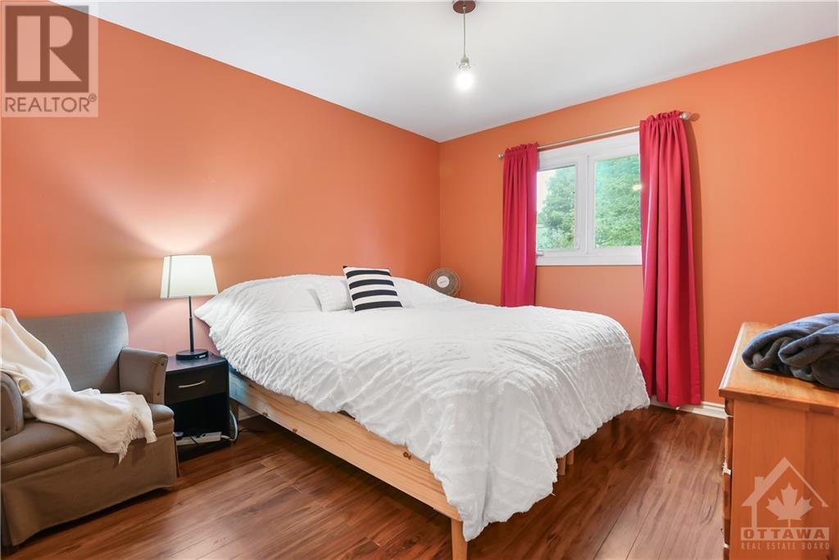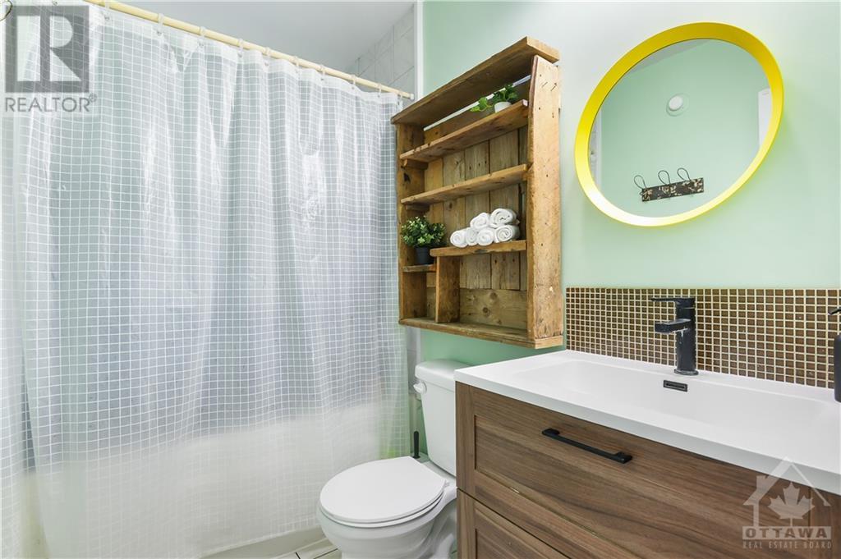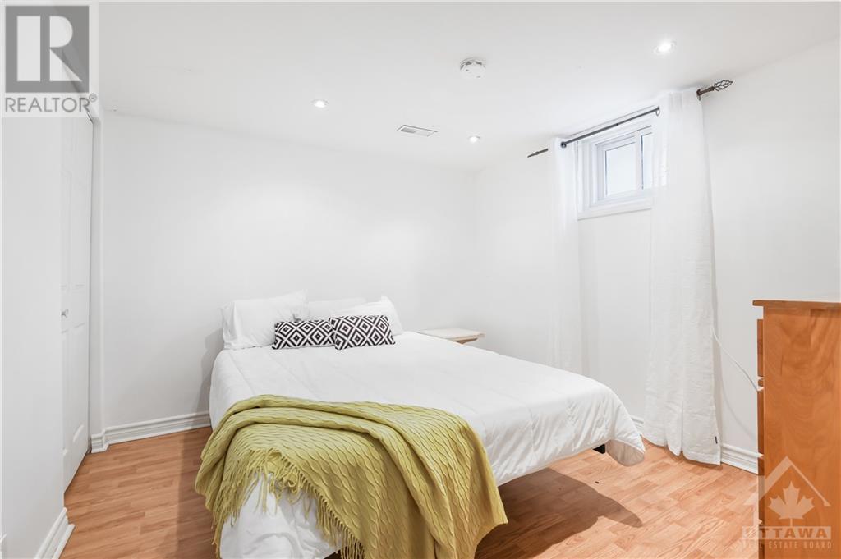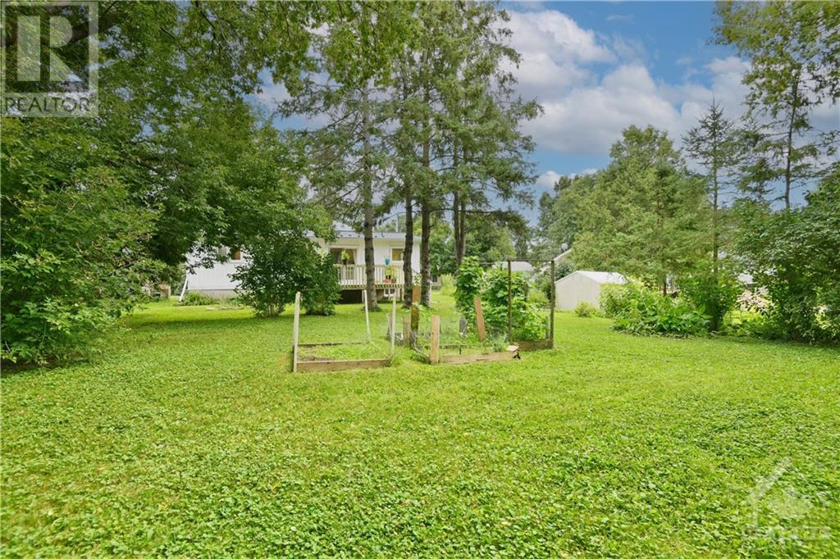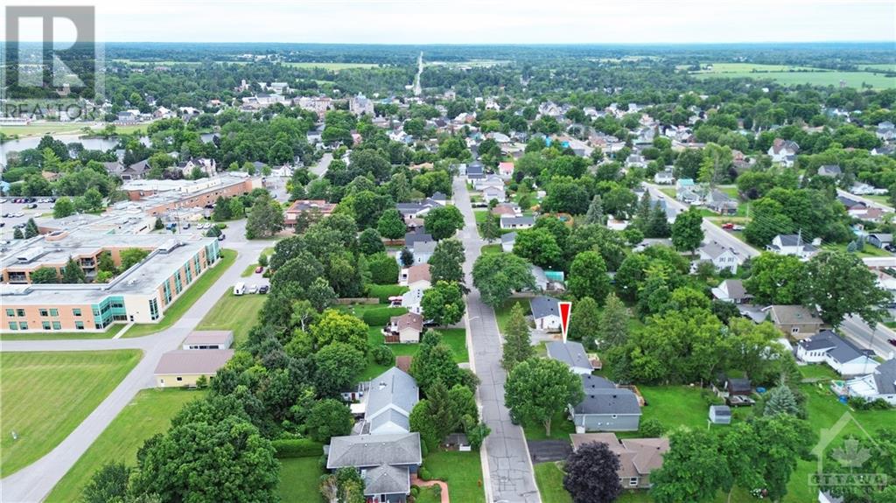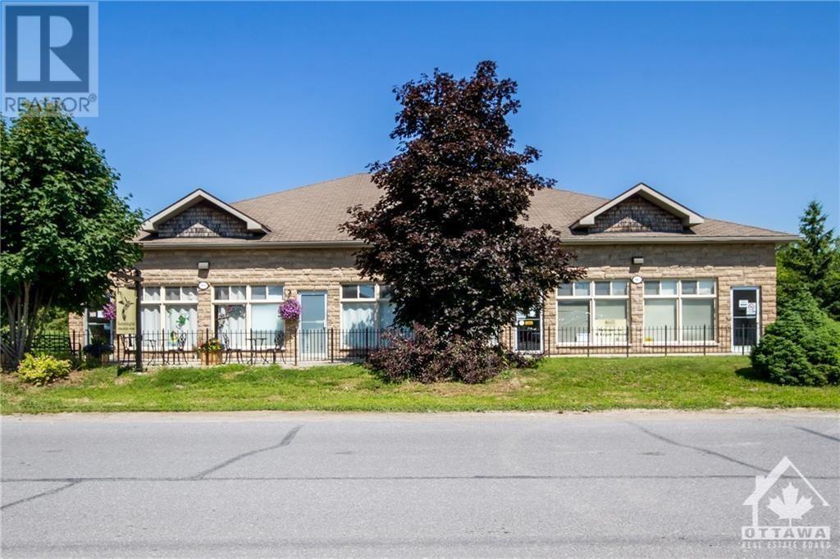
ABOUT THIS PROPERTY
PROPERTY DETAILS
| Bathroom Total | 2 |
| Bedrooms Total | 4 |
| Half Bathrooms Total | 1 |
| Year Built | 1972 |
| Cooling Type | Central air conditioning |
| Flooring Type | Wall-to-wall carpet, Laminate |
| Heating Type | Forced air |
| Heating Fuel | Natural gas |
| Stories Total | 1 |
| Bedroom | Lower level | 10'6" x 10'1" |
| Family room | Lower level | 10'8" x 22'8" |
| Den | Lower level | 10'6" x 14'7" |
| 2pc Bathroom | Lower level | 5'1" x 4'11" |
| Laundry room | Lower level | 12'1" x 6'8" |
| Office | Lower level | 6'11" x 11'5" |
| Utility room | Lower level | 7'7" x 8'4" |
| Living room | Main level | 11'5" x 20'3" |
| Dining room | Main level | 11'5" x 6'5" |
| Kitchen | Main level | 7'10" x 13'0" |
| Primary Bedroom | Main level | 11'5" x 10'4" |
| Bedroom | Main level | 11'5" x 8'0" |
| Bedroom | Main level | 9'0" x 11'5" |
| 4pc Bathroom | Main level | 7'11" x 4'11" |
Property Type
Single Family
MORTGAGE CALCULATOR













