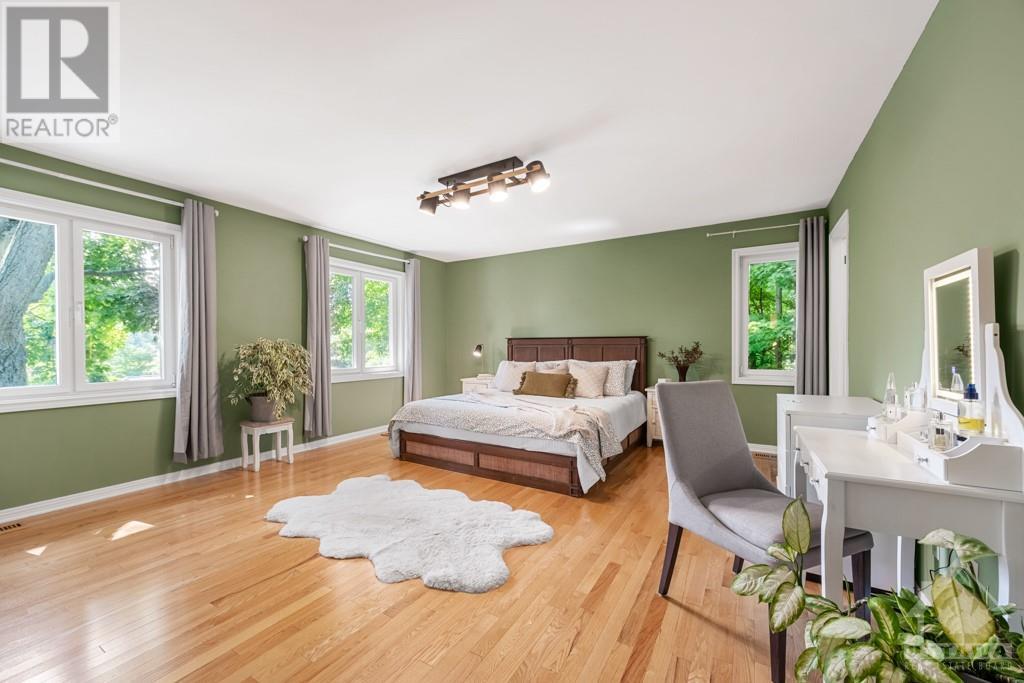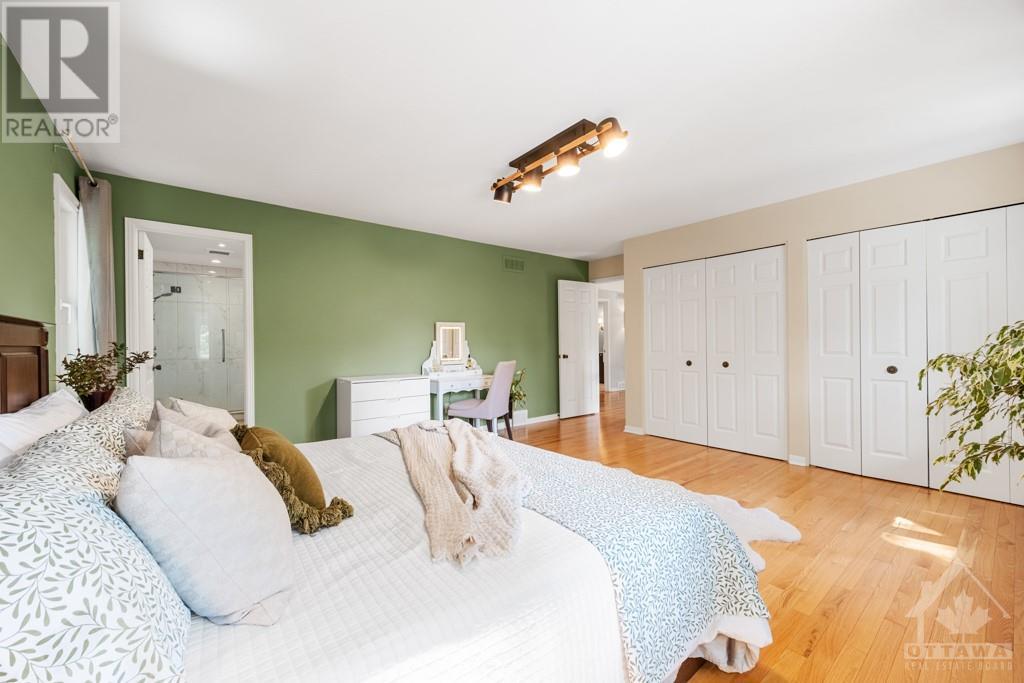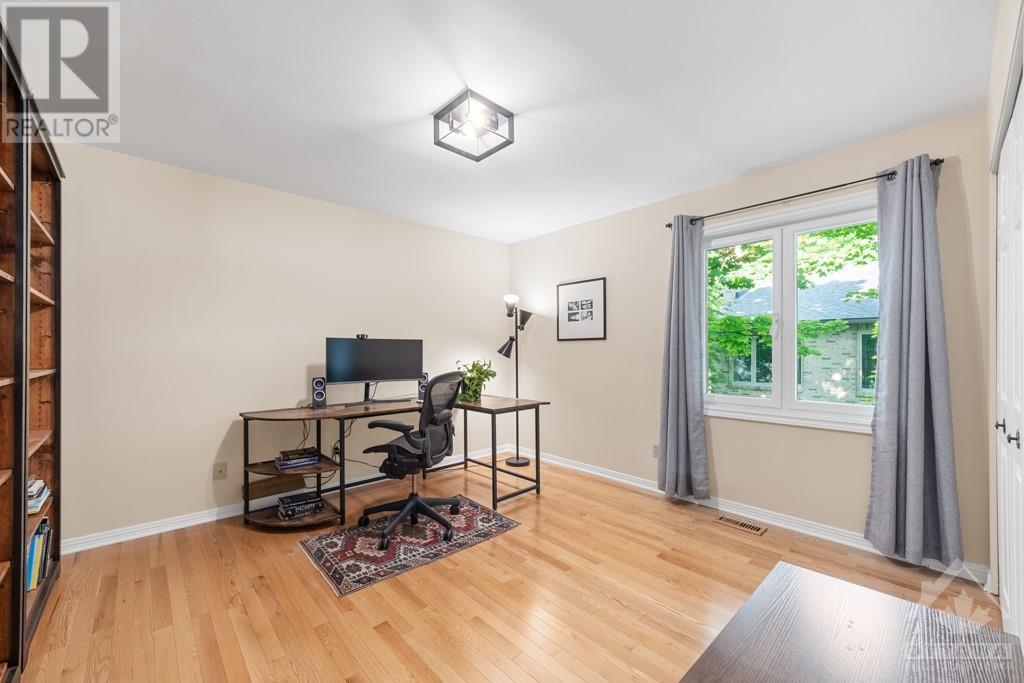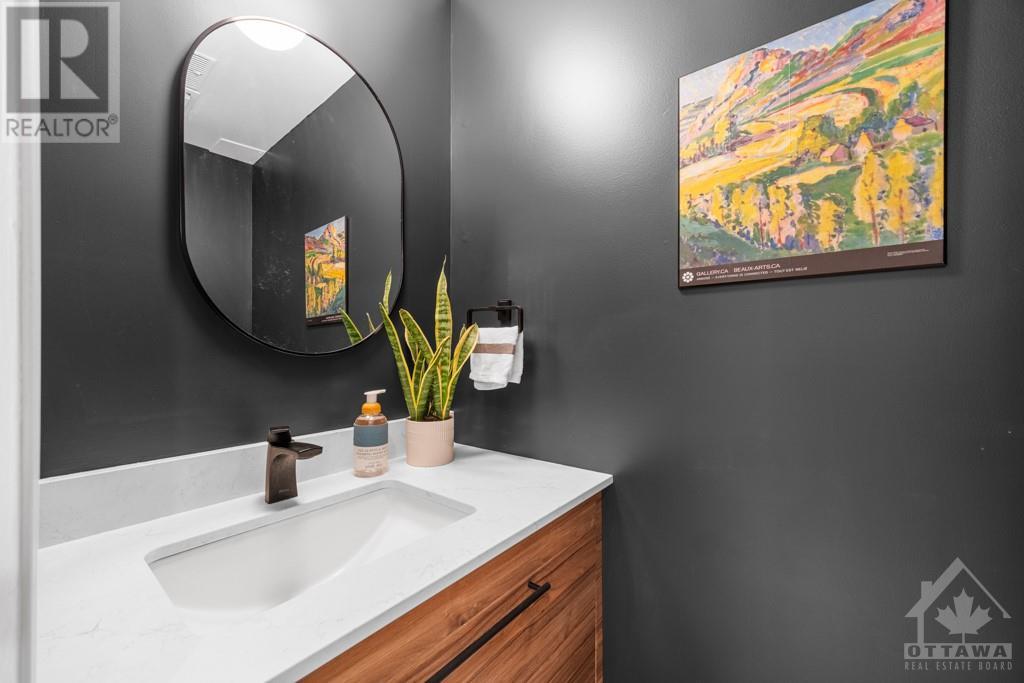
ABOUT THIS PROPERTY
PROPERTY DETAILS
| Bathroom Total | 4 |
| Bedrooms Total | 4 |
| Half Bathrooms Total | 2 |
| Year Built | 1984 |
| Cooling Type | Central air conditioning |
| Flooring Type | Hardwood, Tile |
| Heating Type | Forced air |
| Heating Fuel | Natural gas |
| Stories Total | 2 |
| Primary Bedroom | Second level | 18'4" x 14'11" |
| 5pc Ensuite bath | Second level | 13'0" x 5'6" |
| Bedroom | Second level | 13'0" x 12'5" |
| Bedroom | Second level | 14'4" x 13'5" |
| Bedroom | Second level | 14'4" x 14'5" |
| 4pc Bathroom | Second level | 10'7" x 7'2" |
| Recreation room | Lower level | 15'10" x 14'3" |
| 2pc Bathroom | Lower level | 7'0" x 3'7" |
| Mud room | Lower level | 13'1" x 9'2" |
| Storage | Lower level | 23'9" x 18'7" |
| Foyer | Main level | 13'10" x 11'11" |
| Living room | Main level | 18'4" x 15'10" |
| Dining room | Main level | 27'7" x 12'1" |
| Kitchen | Main level | 18'11" x 12'0" |
| Family room | Main level | 15'10" x 14'4" |
| Partial bathroom | Main level | 6'5" x 4'11" |
| Laundry room | Main level | 10'10" x 6'3" |
Property Type
Single Family

Dominique Laframboise
Sales Representative
e-Mail Dominique Laframboise
o: 613.744.6697
Visit Dominique's Website
Listed on: August 14, 2024
On market: 33 days

MORTGAGE CALCULATOR









































