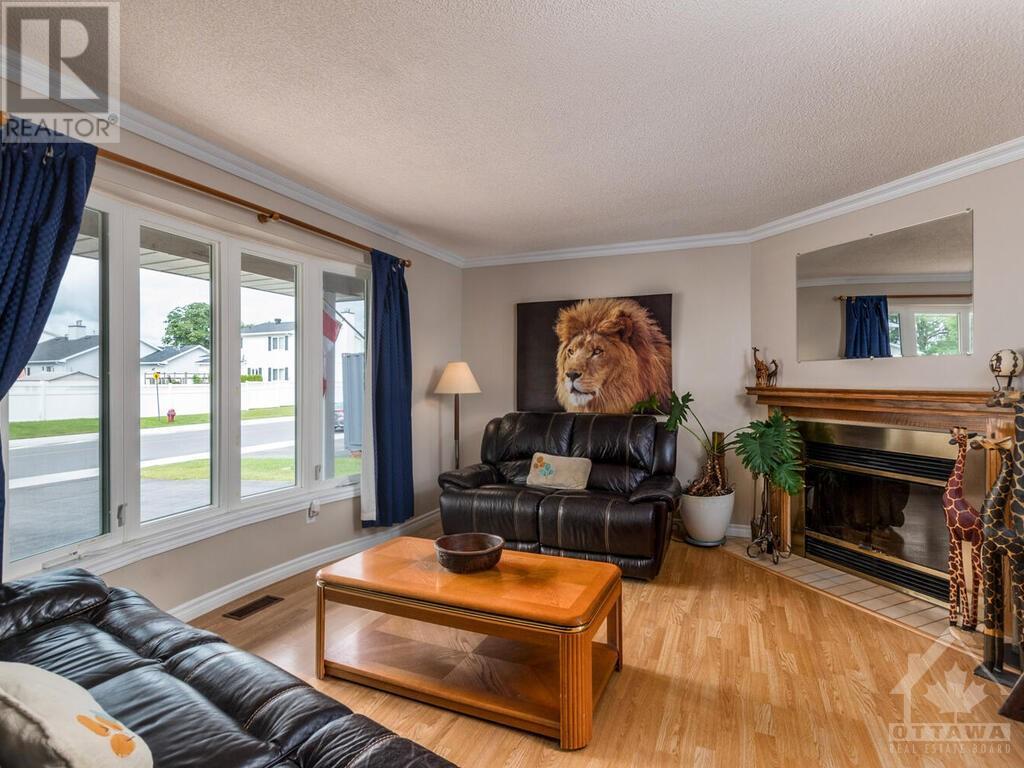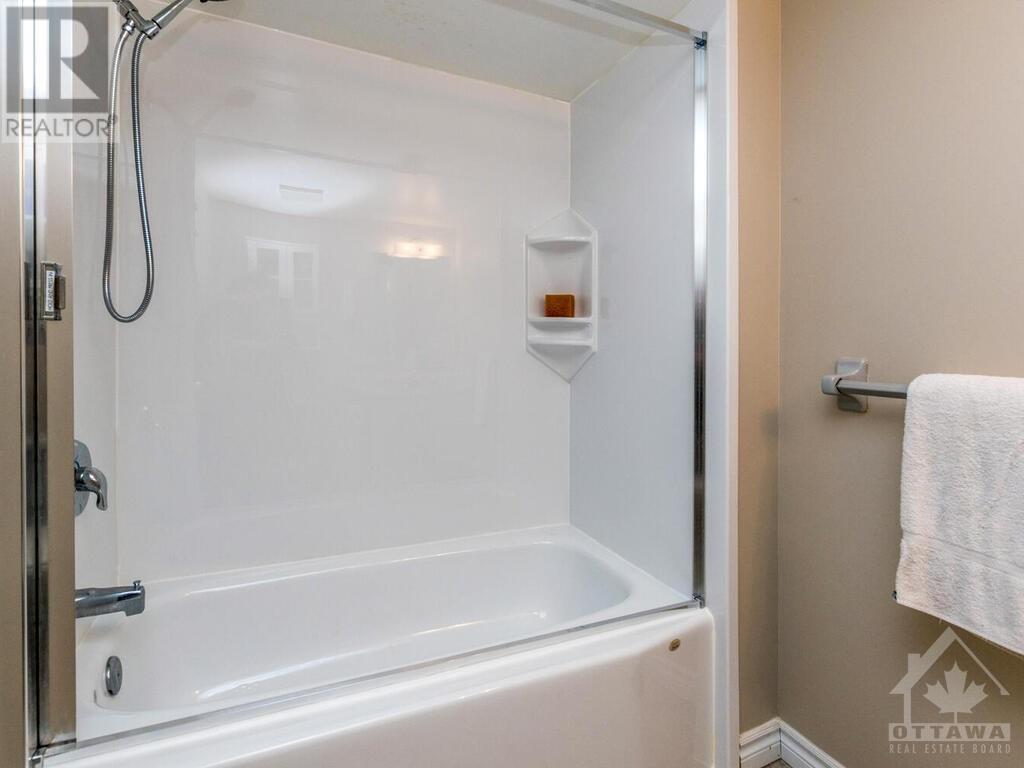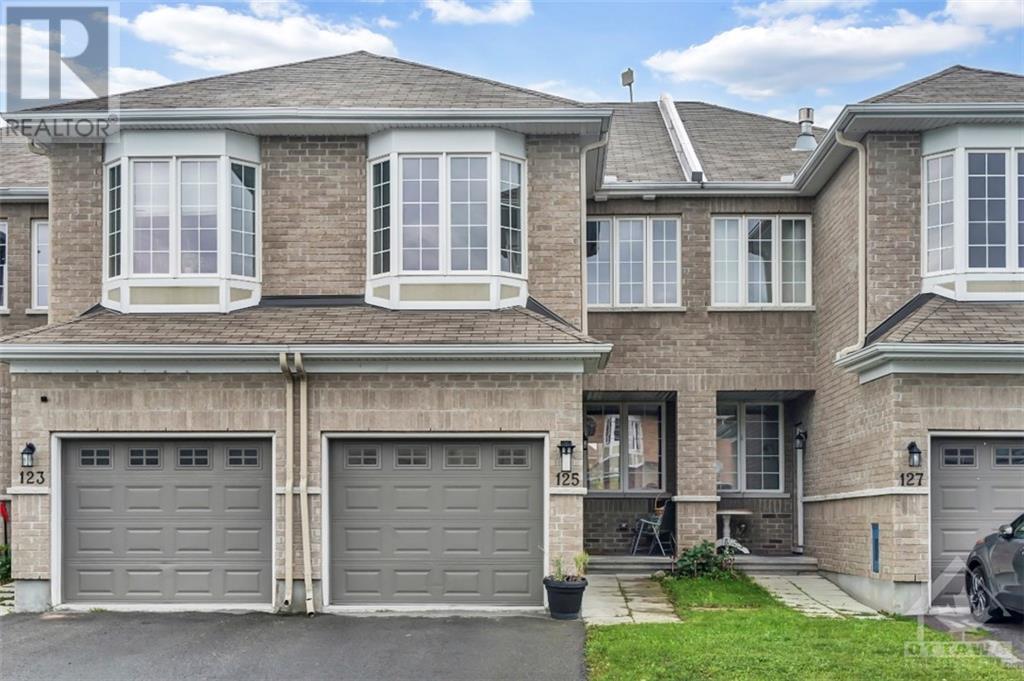
ABOUT THIS PROPERTY
PROPERTY DETAILS
| Bathroom Total | 2 |
| Bedrooms Total | 2 |
| Half Bathrooms Total | 0 |
| Year Built | 1989 |
| Cooling Type | Central air conditioning |
| Flooring Type | Wall-to-wall carpet, Mixed Flooring, Laminate, Tile |
| Heating Type | Forced air |
| Heating Fuel | Natural gas |
| Stories Total | 1 |
| Family room | Lower level | 14'0" x 12'0" |
| Den | Lower level | 16'1" x 9'11" |
| 3pc Bathroom | Lower level | 5'1" x 5'0" |
| Recreation room | Lower level | 14'0" x 12'0" |
| Laundry room | Lower level | 14'1" x 6'1" |
| Living room/Fireplace | Main level | 15'0" x 13'1" |
| Dining room | Main level | 12'0" x 9'1" |
| Kitchen | Main level | 15'1" x 12'2" |
| Foyer | Main level | 5'7" x 5'1" |
| Primary Bedroom | Main level | 14'4" x 12'1" |
| Bedroom | Main level | 12'1" x 9'11" |
| 4pc Bathroom | Main level | 7'9" x 4'11" |
Property Type
Single Family

Sheena Woollam
Sales Representative
e-Mail Sheena Woollam
office: 613.692.3567
cell: 613.276.7403
Visit Sheena's Website
Listed on: August 12, 2024
On market: 38 days

MORTGAGE CALCULATOR






































