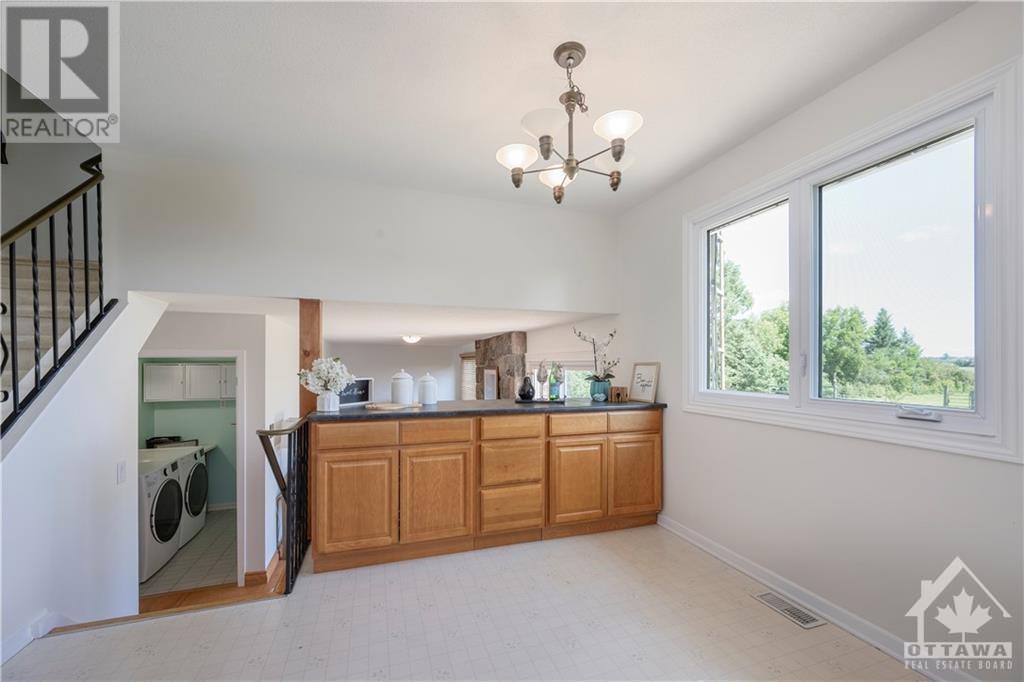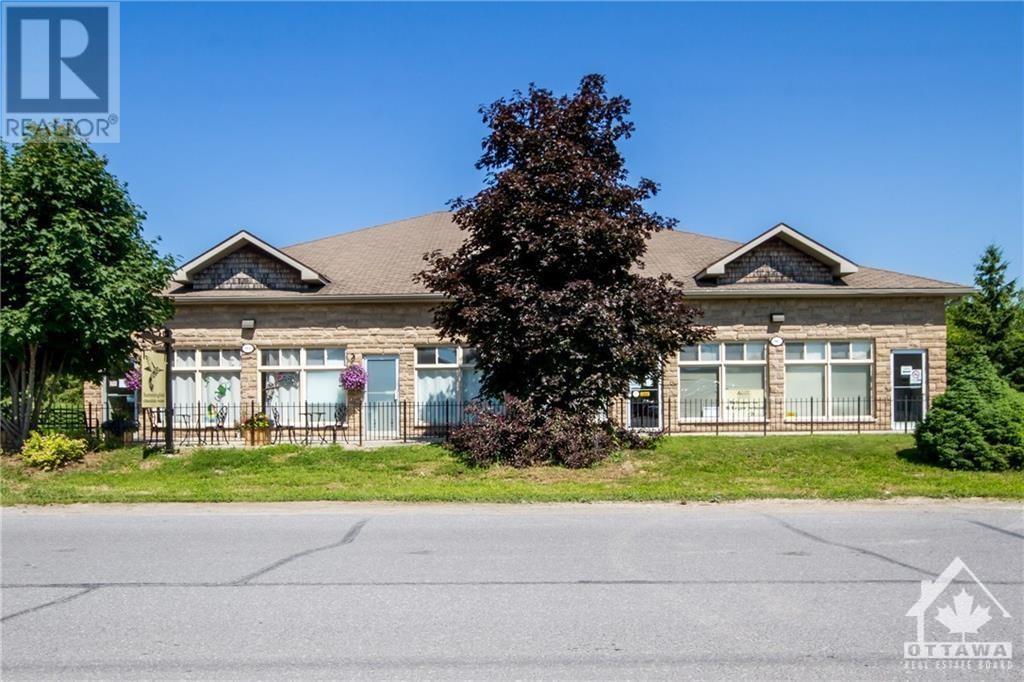
1214 RAMSAY CONCESSION 12 ROAD
Almonte, Ontario K0A1A0
$1,245,000
ID# 1406857
ABOUT THIS PROPERTY
PROPERTY DETAILS
| Bathroom Total | 2 |
| Bedrooms Total | 4 |
| Half Bathrooms Total | 1 |
| Year Built | 1973 |
| Cooling Type | Central air conditioning |
| Flooring Type | Wall-to-wall carpet, Mixed Flooring, Hardwood, Vinyl |
| Heating Type | Forced air, Other |
| Heating Fuel | Propane, Wood |
| Primary Bedroom | Second level | 12'10" x 10'8" |
| Bedroom | Second level | 11'2" x 9'4" |
| Bedroom | Second level | 10'8" x 9'7" |
| Bedroom | Second level | 11'0" x 9'3" |
| 4pc Bathroom | Second level | 10'8" x 4'11" |
| Storage | Basement | 22'6" x 15'1" |
| Computer Room | Lower level | 16'9" x 10'5" |
| Recreation room | Lower level | 18'11" x 16'10" |
| Foyer | Main level | 5'11" x 5'1" |
| Family room/Fireplace | Main level | 23'0" x 10'0" |
| Eating area | Main level | 10'3" x 11'5" |
| Kitchen | Main level | 10'3" x 8'7" |
| Laundry room | Main level | 7'4" x 5'8" |
| Partial bathroom | Main level | 5'8" x 3'11" |
| Dining room | Main level | 11'9" x 9'10" |
| Living room | Main level | 18'1" x 12'6" |
Property Type
Single Family
MORTGAGE CALCULATOR






































