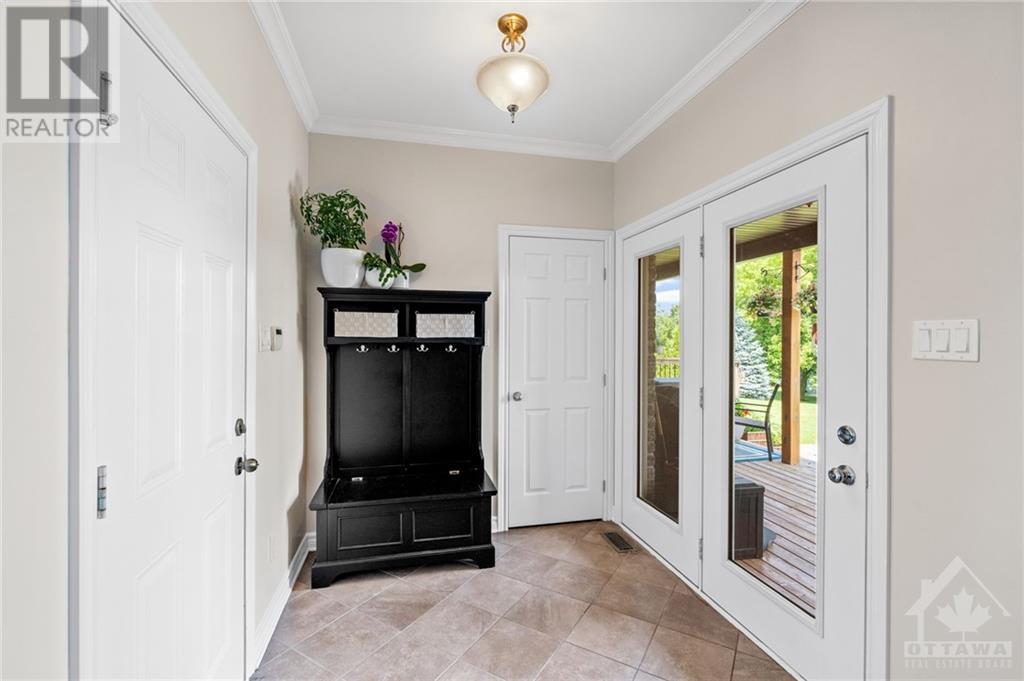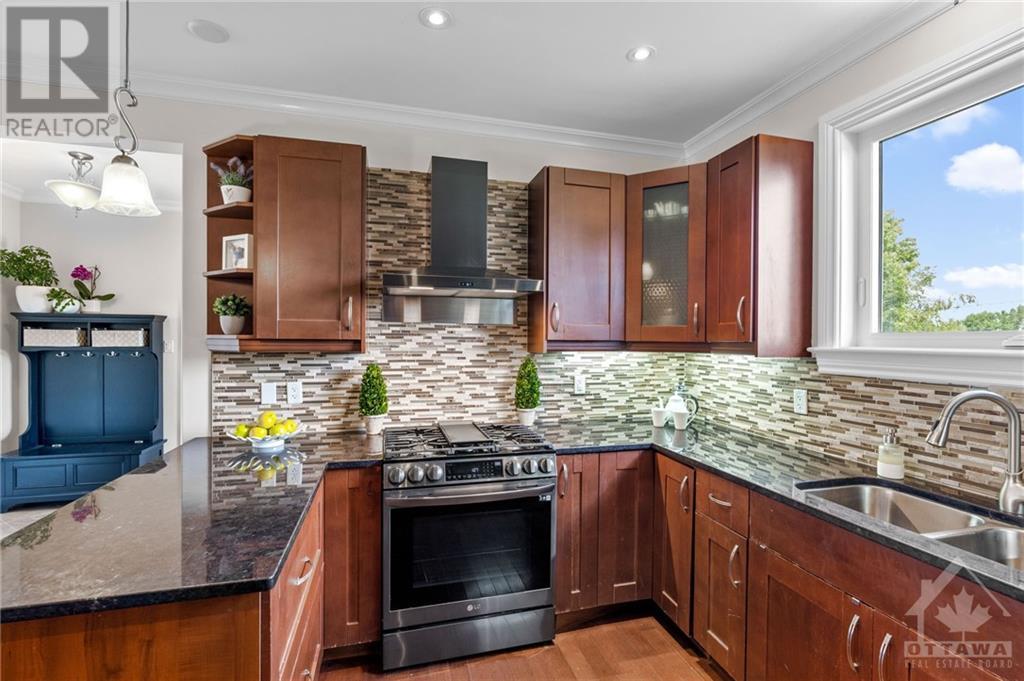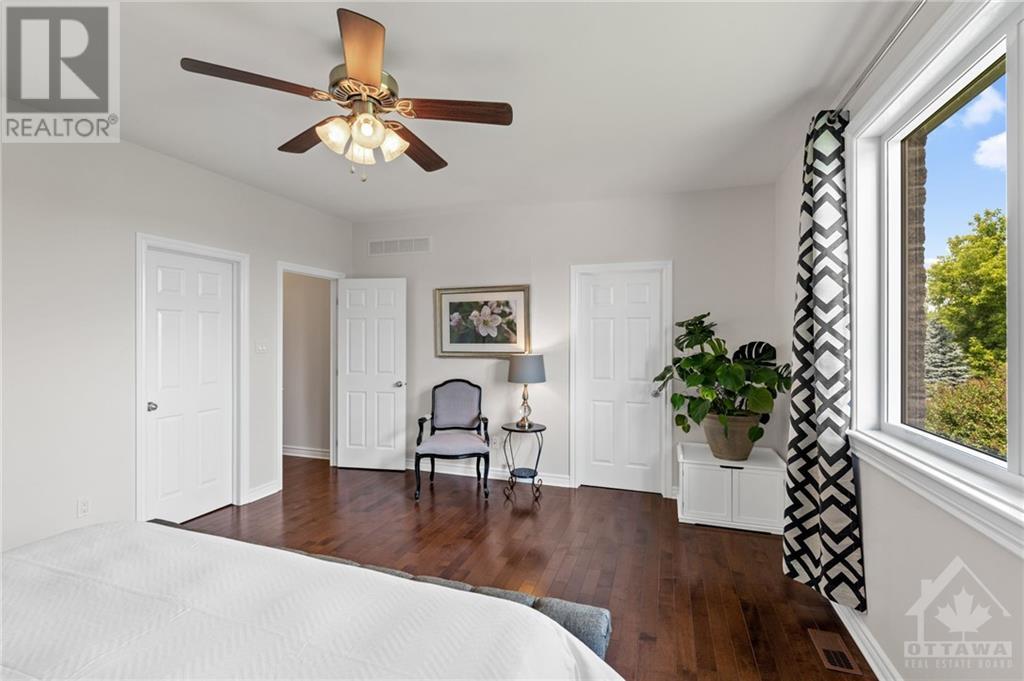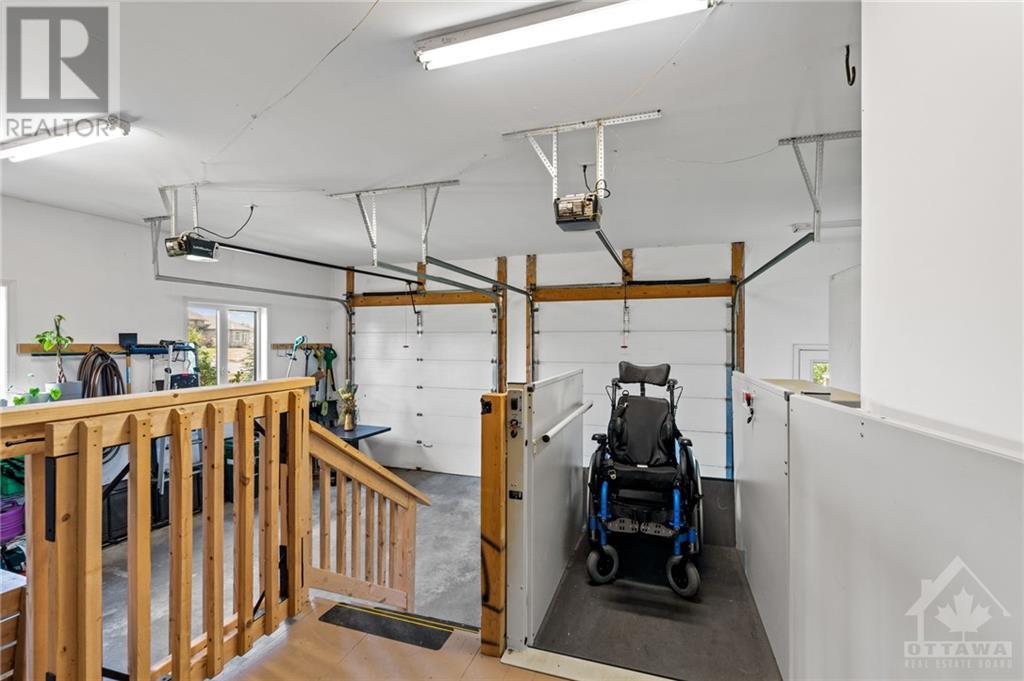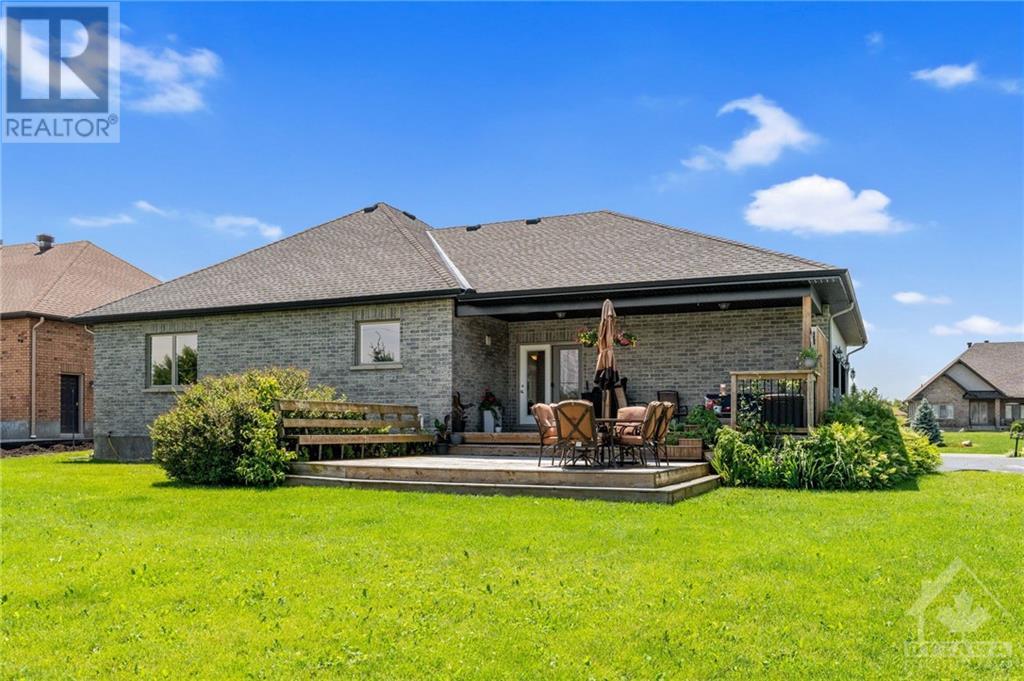ABOUT THIS PROPERTY
PROPERTY DETAILS
| Bathroom Total | 3 |
| Bedrooms Total | 3 |
| Half Bathrooms Total | 0 |
| Year Built | 2010 |
| Cooling Type | Central air conditioning |
| Flooring Type | Wall-to-wall carpet, Hardwood, Tile |
| Heating Type | Forced air |
| Heating Fuel | Natural gas |
| Stories Total | 1 |
| Office | Lower level | 23'8" x 14'0" |
| Living room | Lower level | 14'0" x 13'5" |
| Den | Lower level | 13'5" x 9'9" |
| Bedroom | Lower level | 14'2" x 9'4" |
| 4pc Bathroom | Lower level | 9'3" x 5'11" |
| Storage | Lower level | 13'2" x 6'8" |
| Bedroom | Main level | 17'0" x 13'11" |
| Bedroom | Main level | 12'2" x 12'0" |
| 5pc Ensuite bath | Main level | 11'4" x 8'7" |
| 4pc Bathroom | Main level | 10'0" x 7'10" |
| Other | Main level | 8'5" x 4'11" |
| Other | Main level | 4'7" x 3'9" |
| Living room | Main level | 18'7" x 17'6" |
| Kitchen | Main level | 14'4" x 12'4" |
| Mud room | Main level | 7'7" x 6'10" |
| Pantry | Main level | 5'3" x 4'10" |
| Other | Main level | 23'9" x 23'8" |
Property Type
Single Family
MORTGAGE CALCULATOR








