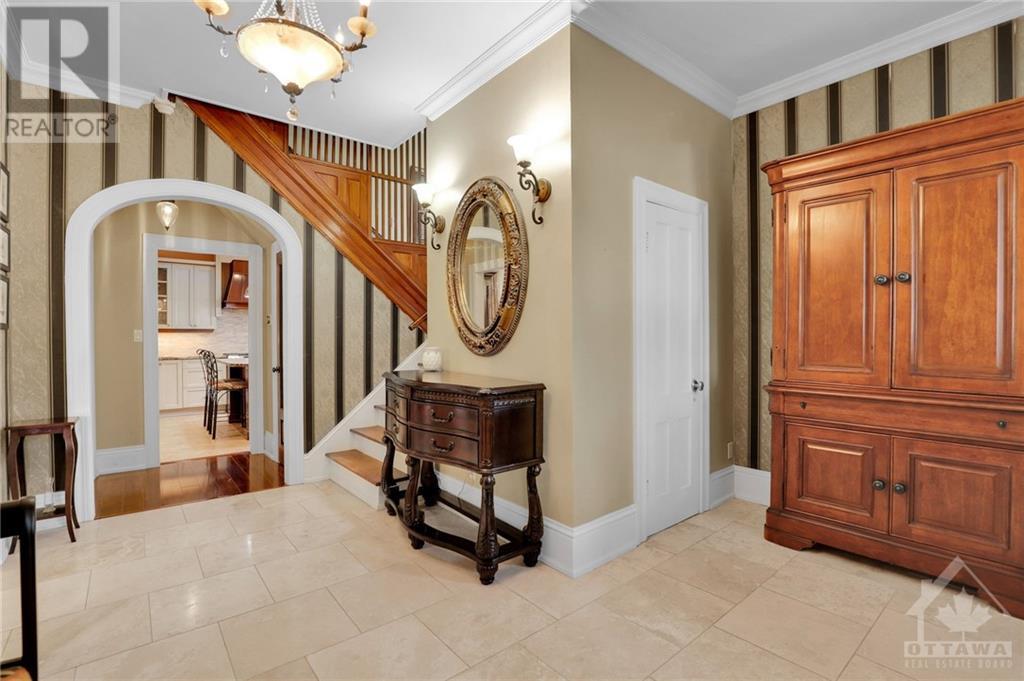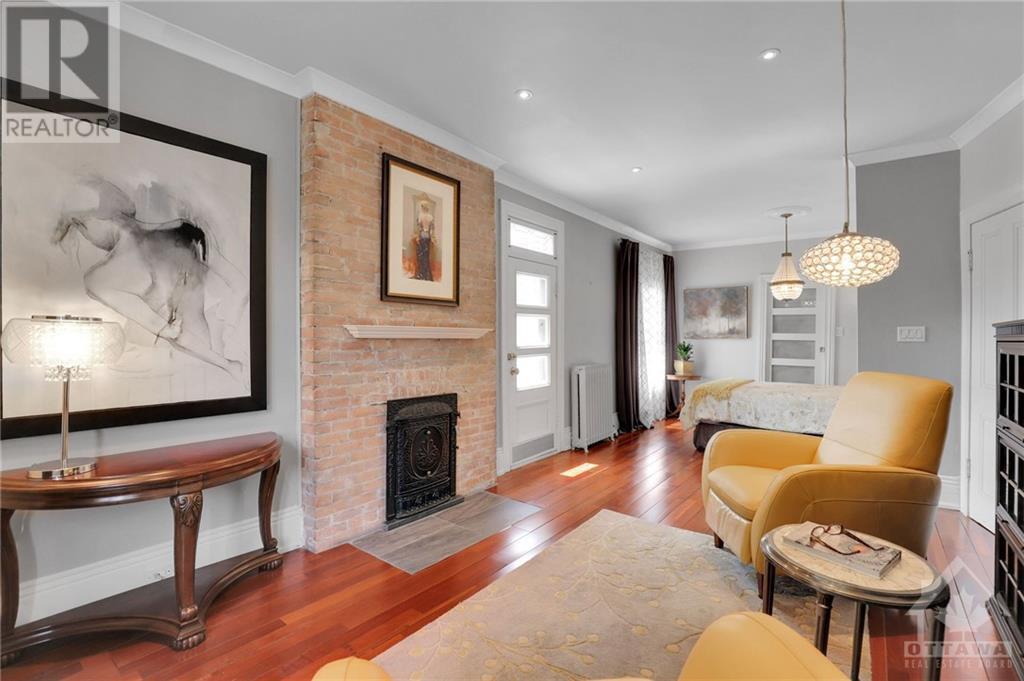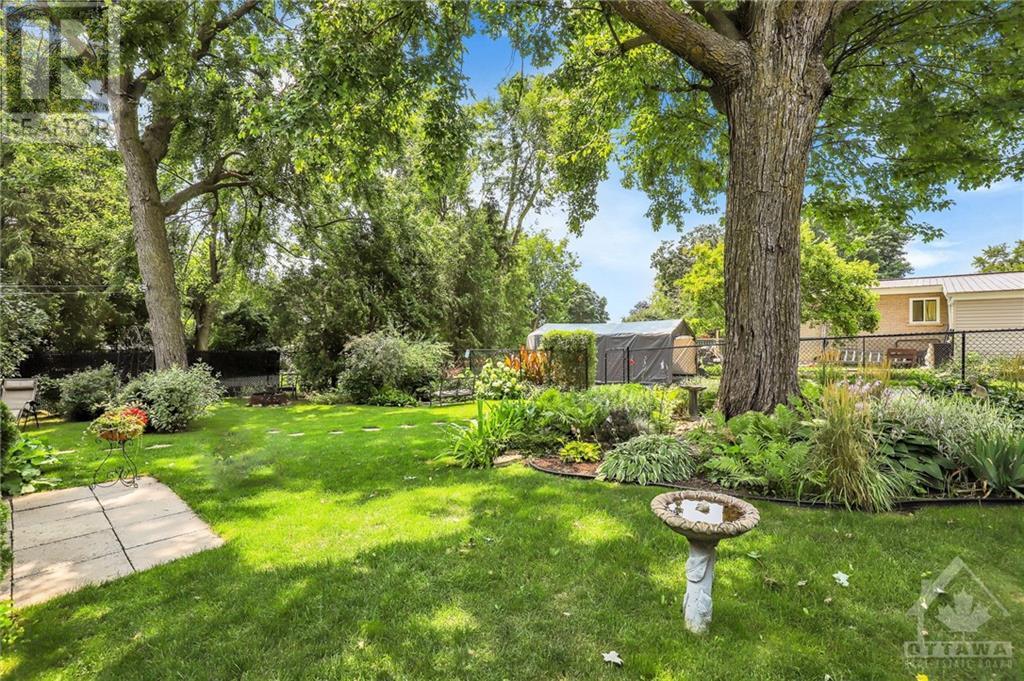ABOUT THIS PROPERTY
PROPERTY DETAILS
| Bathroom Total | 3 |
| Bedrooms Total | 4 |
| Half Bathrooms Total | 1 |
| Year Built | 1900 |
| Cooling Type | None |
| Flooring Type | Mixed Flooring, Hardwood, Ceramic |
| Heating Type | Hot water radiator heat |
| Heating Fuel | Natural gas |
| Stories Total | 3 |
| Primary Bedroom | Second level | 26'1" x 11'6" |
| 3pc Ensuite bath | Second level | 7'10" x 5'11" |
| Other | Second level | 9'10" x 4'10" |
| Bedroom | Second level | 12'8" x 11'4" |
| Full bathroom | Second level | 14'3" x 10'10" |
| Bedroom | Third level | 14'11" x 10'4" |
| Other | Third level | 13'4" x 4'1" |
| Bedroom | Third level | 15'9" x 14'10" |
| Foyer | Main level | 15'8" x 15'1" |
| Living room/Fireplace | Main level | 20'0" x 14'5" |
| Dining room | Main level | 14'5" x 14'5" |
| Kitchen | Main level | 14'3" x 12'6" |
| Laundry room | Main level | 7'9" x 6'10" |
| Mud room | Main level | 12'2" x 7'4" |
| Pantry | Main level | 7'4" x 7'2" |
| Partial bathroom | Main level | 5'5" x 4'1" |
Property Type
Single Family
MORTGAGE CALCULATOR
SIMILAR PROPERTIES































