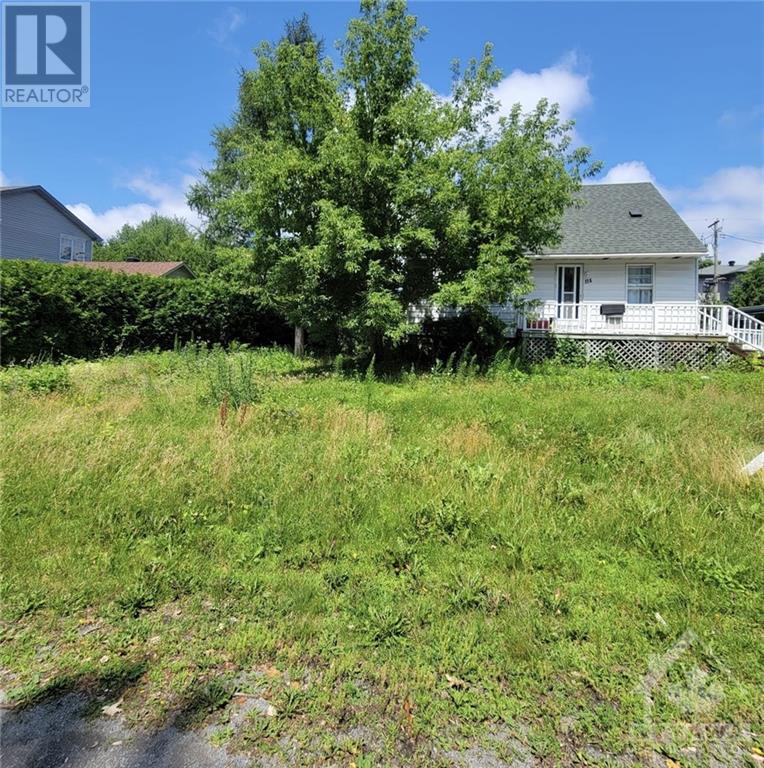
1922 OAKDEAN CRESCENT
Ottawa, Ontario K1J6H3
$3,400
ID# 1405338
ABOUT THIS PROPERTY
PROPERTY DETAILS
| Bathroom Total | 4 |
| Bedrooms Total | 4 |
| Half Bathrooms Total | 2 |
| Year Built | 1970 |
| Cooling Type | Central air conditioning |
| Flooring Type | Hardwood, Laminate, Tile |
| Heating Type | Forced air |
| Heating Fuel | Natural gas |
| Stories Total | 2 |
| Primary Bedroom | Second level | 15'2" x 15'0" |
| 3pc Ensuite bath | Second level | Measurements not available |
| Bedroom | Second level | 11'3" x 9'6" |
| Bedroom | Second level | 12'10" x 9'5" |
| Bedroom | Second level | 15'9" x 11'3" |
| 4pc Bathroom | Second level | Measurements not available |
| Recreation room | Basement | 22'6" x 9'2" |
| 2pc Bathroom | Basement | Measurements not available |
| Den | Basement | 22'6" x 9'7" |
| Laundry room | Basement | 9'8" x 4'8" |
| Storage | Basement | 20'0" x 12'6" |
| Utility room | Basement | 12'1" x 11'3" |
| Foyer | Main level | 6'9" x 14'0" |
| Living room | Main level | 17'11" x 11'11" |
| Dining room | Main level | 12'0" x 10'5" |
| Kitchen | Main level | 15'11" x 9'8" |
| Eating area | Main level | 12'6" x 7'5" |
| Family room | Main level | 15'9" x 13'5" |
| 2pc Bathroom | Main level | Measurements not available |
Property Type
Single Family
MORTGAGE CALCULATOR






































