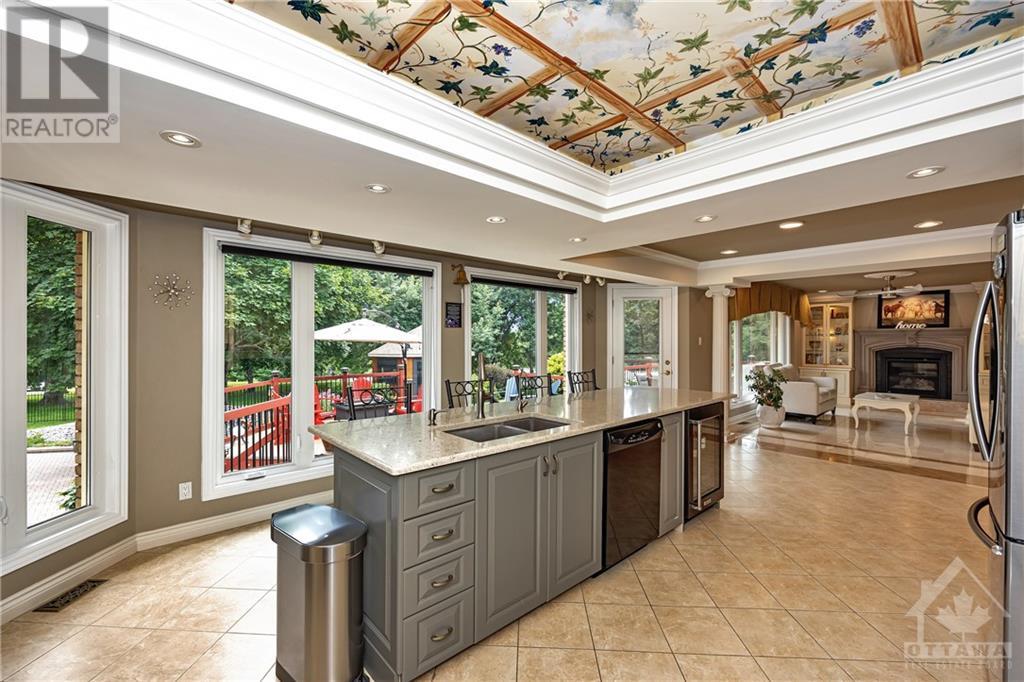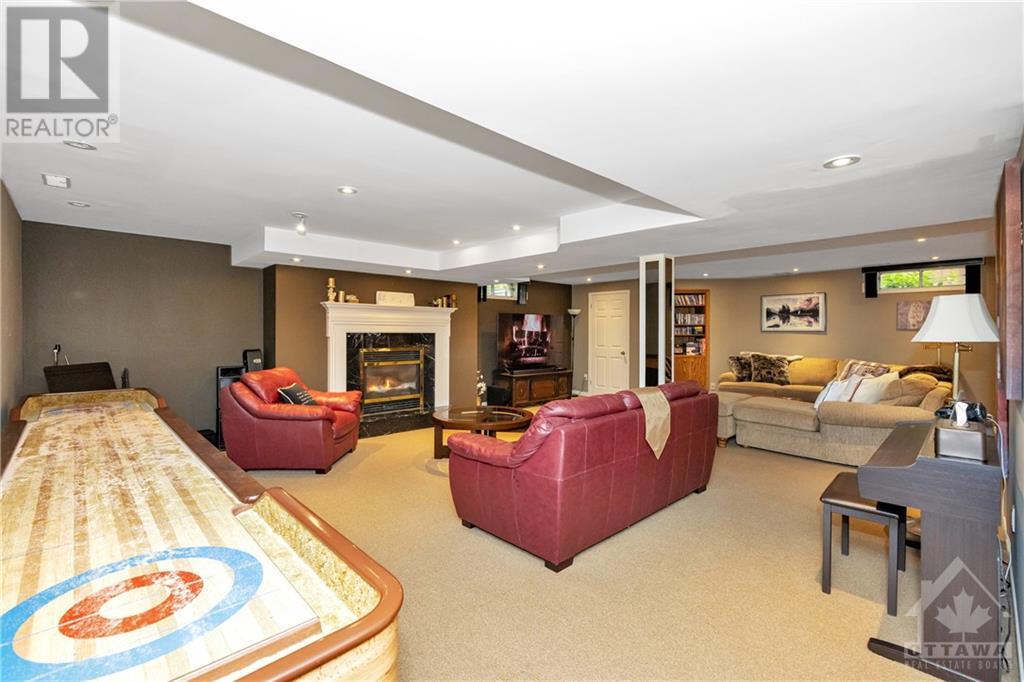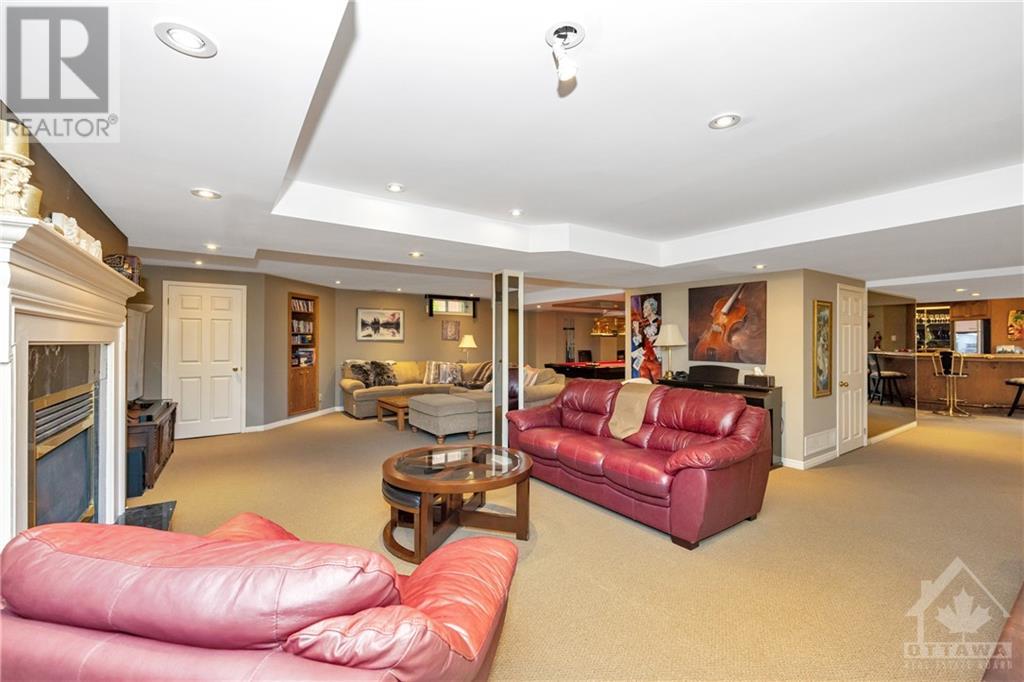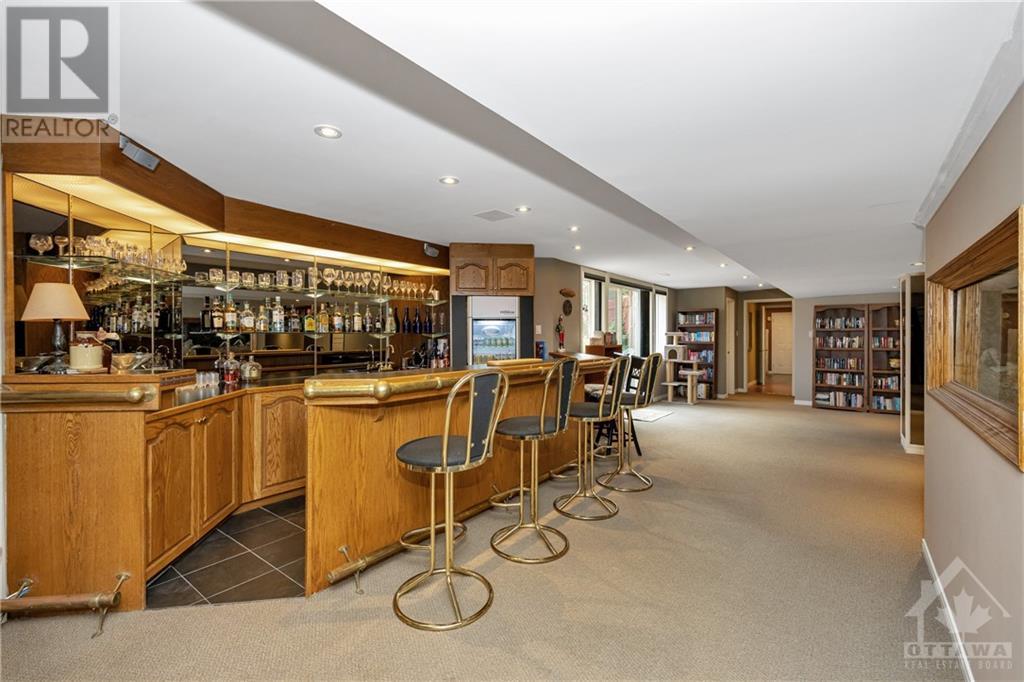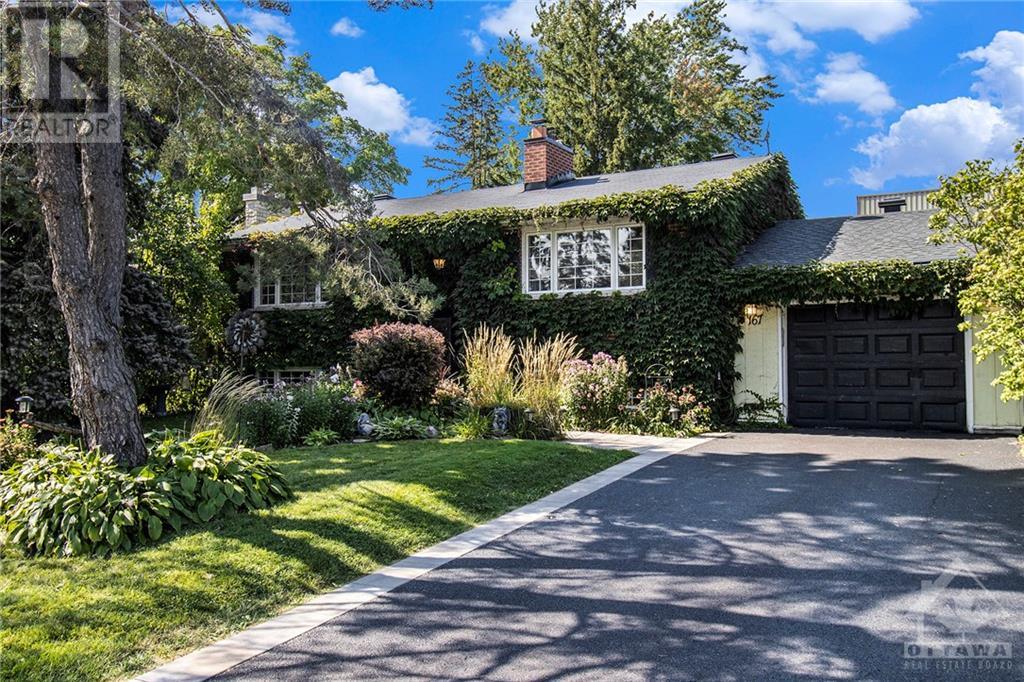
ABOUT THIS PROPERTY
PROPERTY DETAILS
| Bathroom Total | 5 |
| Bedrooms Total | 4 |
| Half Bathrooms Total | 1 |
| Year Built | 1986 |
| Cooling Type | Central air conditioning |
| Flooring Type | Hardwood, Laminate, Ceramic |
| Heating Type | Forced air, Heat Pump |
| Heating Fuel | Propane |
| Stories Total | 1 |
| Media | Lower level | 26'0" x 20'0" |
| Bedroom | Lower level | 19'0" x 16'0" |
| Games room | Lower level | 43'0" x 42'0" |
| Office | Lower level | 20'0" x 18'0" |
| Living room | Main level | 17'11" x 16'10" |
| Office | Main level | 16'9" x 8'1" |
| Bedroom | Main level | 17'8" x 14'5" |
| Primary Bedroom | Main level | 26'10" x 15'0" |
| Bedroom | Main level | 13'8" x 12'2" |
| 5pc Ensuite bath | Main level | 16'1" x 9'7" |
| Dining room | Main level | 15'3" x 12'7" |
| 5pc Bathroom | Main level | 12'3" x 7'4" |
| Other | Main level | 14'10" x 13'9" |
| Kitchen | Main level | 22'7" x 15'3" |
| Family room | Main level | 19'10" x 11'10" |
| Foyer | Main level | 25'8" x 11'2" |
| Gym | Main level | 15'10" x 12'4" |
| 3pc Ensuite bath | Main level | 7'5" x 5'5" |
| Other | Main level | 5'3" x 4'2" |
| 2pc Bathroom | Main level | 8'5" x 4'8" |
Property Type
Single Family
MORTGAGE CALCULATOR





