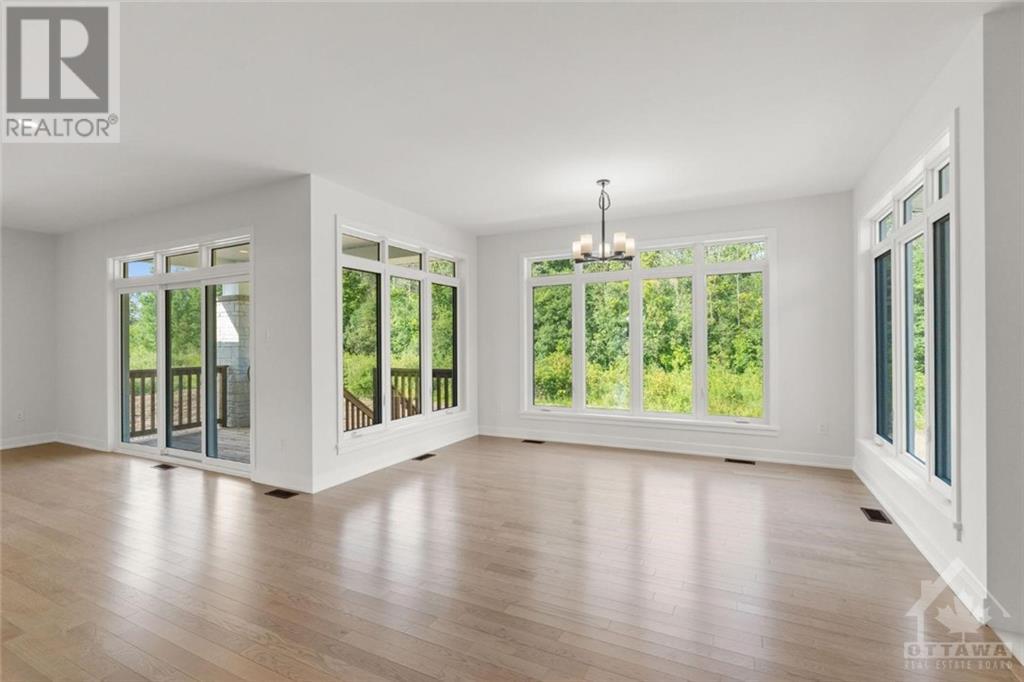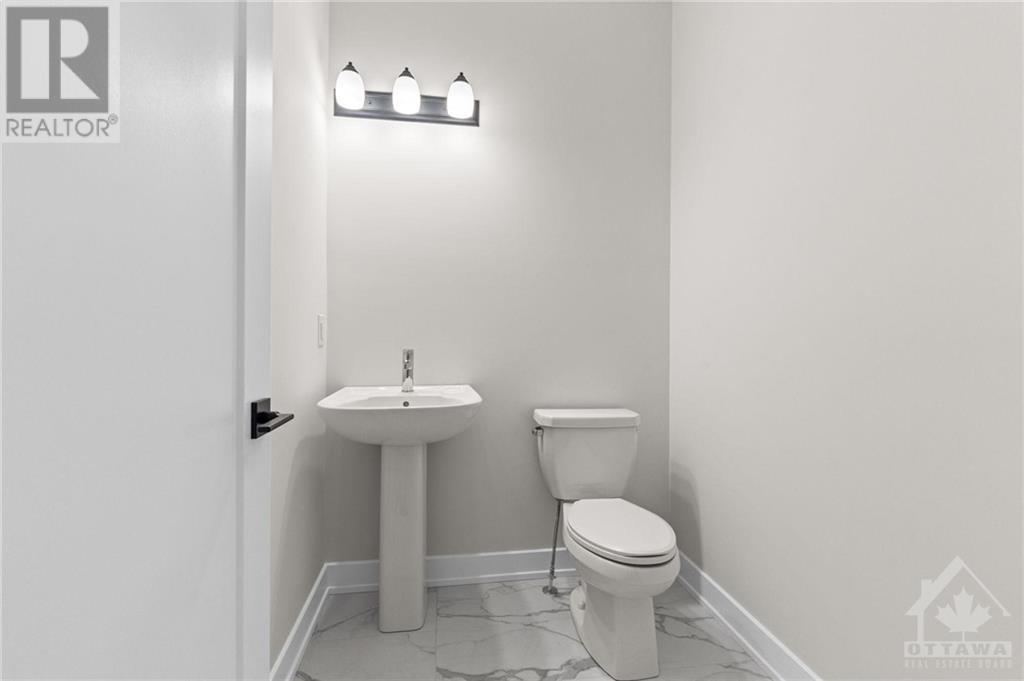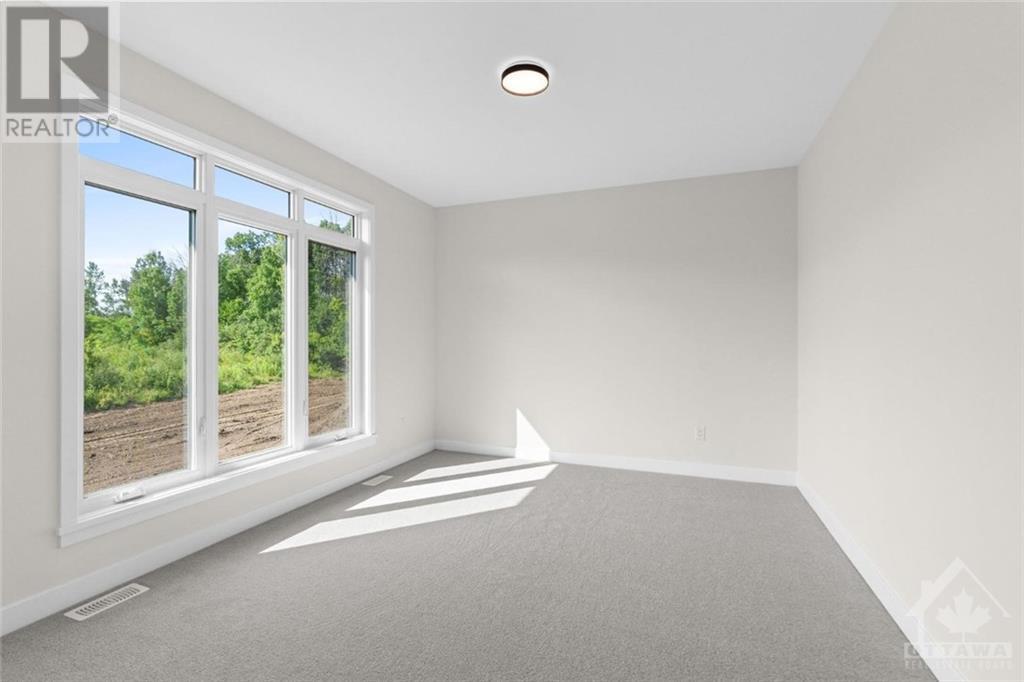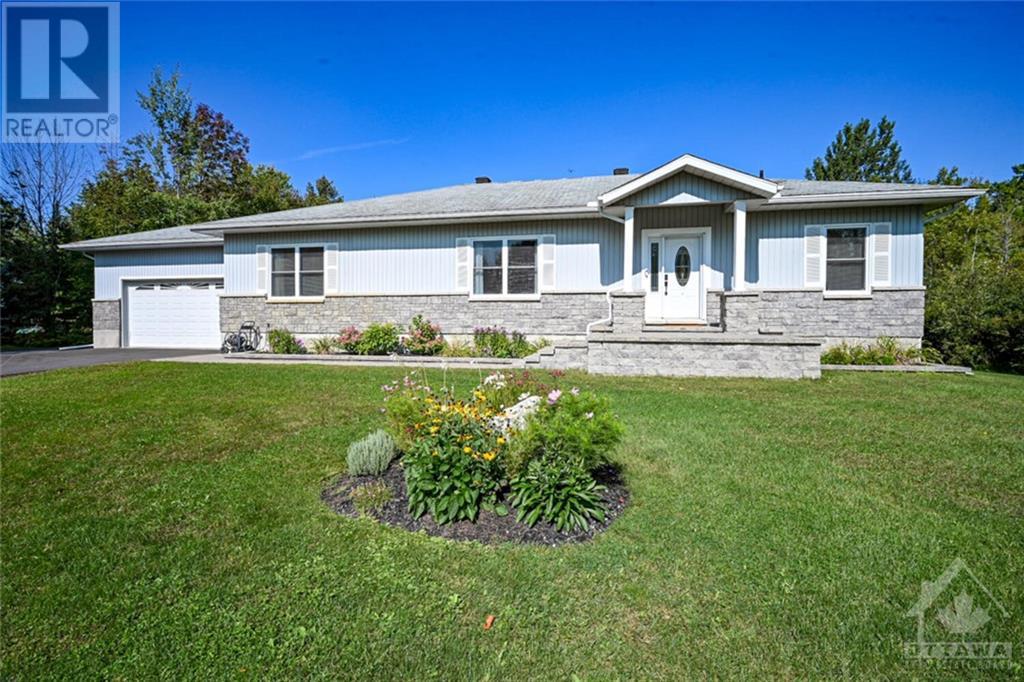
ABOUT THIS PROPERTY
PROPERTY DETAILS
| Bathroom Total | 3 |
| Bedrooms Total | 3 |
| Half Bathrooms Total | 1 |
| Year Built | 2024 |
| Cooling Type | Central air conditioning |
| Flooring Type | Wall-to-wall carpet, Hardwood, Tile |
| Heating Type | Forced air |
| Heating Fuel | Natural gas |
| Stories Total | 1 |
| Foyer | Main level | 8'5" x 9'3" |
| Kitchen | Main level | 13'4" x 14'10" |
| Great room | Main level | 15'9" x 19'3" |
| Dining room | Main level | 14'1" x 14'0" |
| Laundry room | Main level | 8'8" x 12'2" |
| 2pc Bathroom | Main level | 5'1" x 6'1" |
| Primary Bedroom | Main level | 13'8" x 16'1" |
| Other | Main level | 9'9" x 5'1" |
| 5pc Ensuite bath | Main level | 9'9" x 9'0" |
| Bedroom | Main level | 11'1" x 12'2" |
| Bedroom | Main level | 11'8" x 14'6" |
| 5pc Bathroom | Main level | Measurements not available |
| Pantry | Main level | Measurements not available |
Property Type
Single Family

James Wright
Sales Representative
e-Mail James Wright
office: 613-.692.0606
cell: 613.692.0606
Visit James's Website

Jessica Wright
Sales Representative
e-Mail Jessica Wright
o: 800.490.8130
c: 613.692.0606
Visit Jessica's Website

Sarah Wright
Sales Representative
e-Mail Sarah Wright
o: 800.490.8130
c: 613.692.0606
Visit Sarah's Website
Listed on: July 26, 2024
On market: 52 days

MORTGAGE CALCULATOR





































