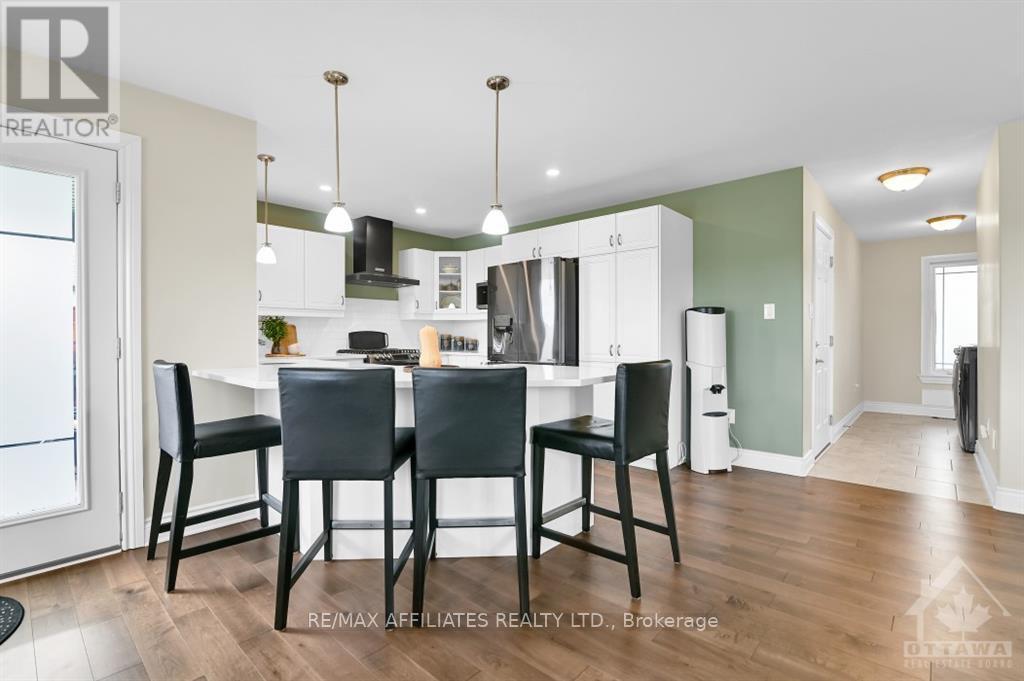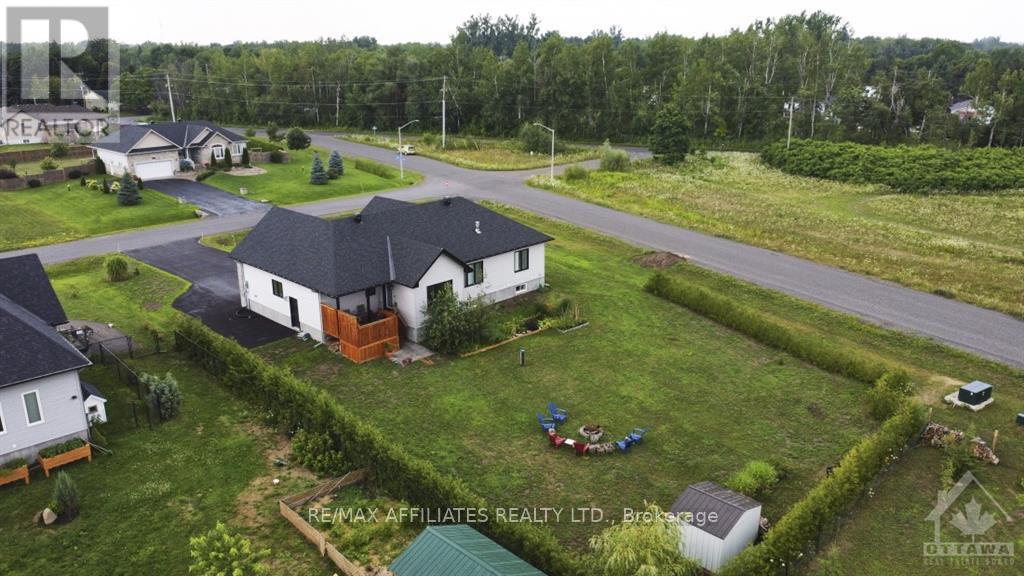3403 SUMMERBREEZE DRIVE
Ottawa, Ontario K2V0H2
$899,000
ID# X9516368
ABOUT THIS PROPERTY
PROPERTY DETAILS
| Bathroom Total | 2 |
| Bedrooms Total | 3 |
| Cooling Type | Central air conditioning, Air exchanger |
| Heating Type | Forced air |
| Heating Fuel | Natural gas |
| Stories Total | 1 |
| Family room | Lower level | 5.43 m x 4.77 m |
| Other | Lower level | 6.7 m x 5.13 m |
| Utility room | Lower level | 9.27 m x 6.6 m |
| Bedroom | Main level | 3.45 m x 3.12 m |
| Bedroom | Main level | 2.41 m x 2.38 m |
| Bathroom | Main level | 2.41 m x 2.38 m |
| Foyer | Main level | 2.97 m x 1.95 m |
| Family room | Main level | 5.08 m x 4.95 m |
| Kitchen | Main level | 4.03 m x 3.12 m |
| Dining room | Main level | 3.6 m x 3.12 m |
| Other | Main level | 4.26 m x 3.65 m |
| Laundry room | Main level | 2.74 m x 1.09 m |
| Primary Bedroom | Main level | 4.57 m x 3.65 m |
| Bathroom | Main level | 3.3 m x 1.52 m |
| Other | Main level | 2.59 m x 1.82 m |
Property Type
Single Family
MORTGAGE CALCULATOR








































