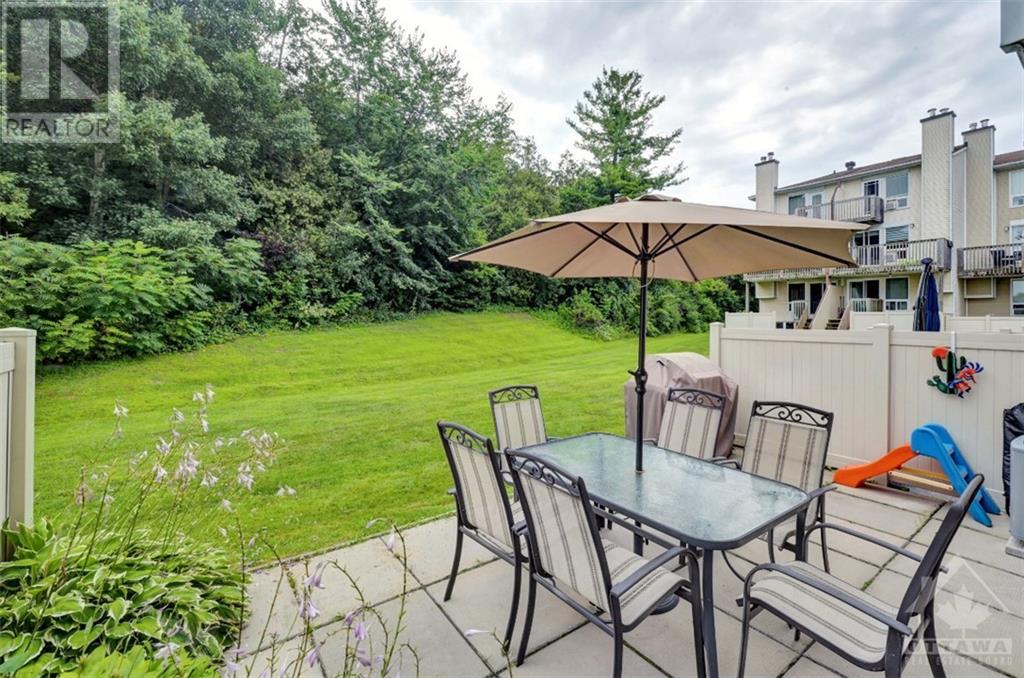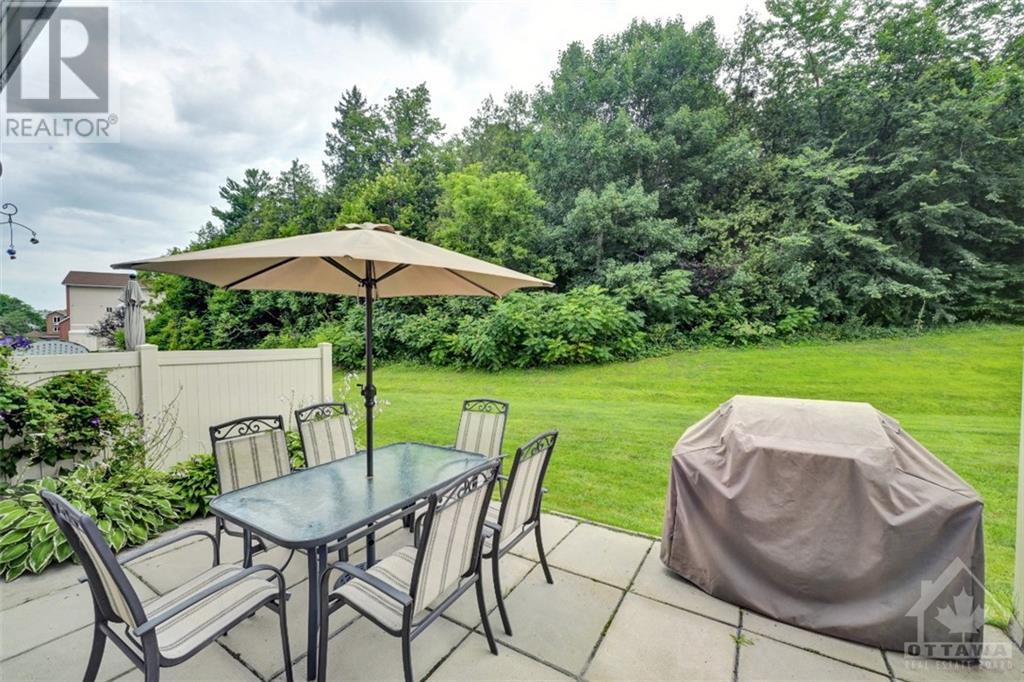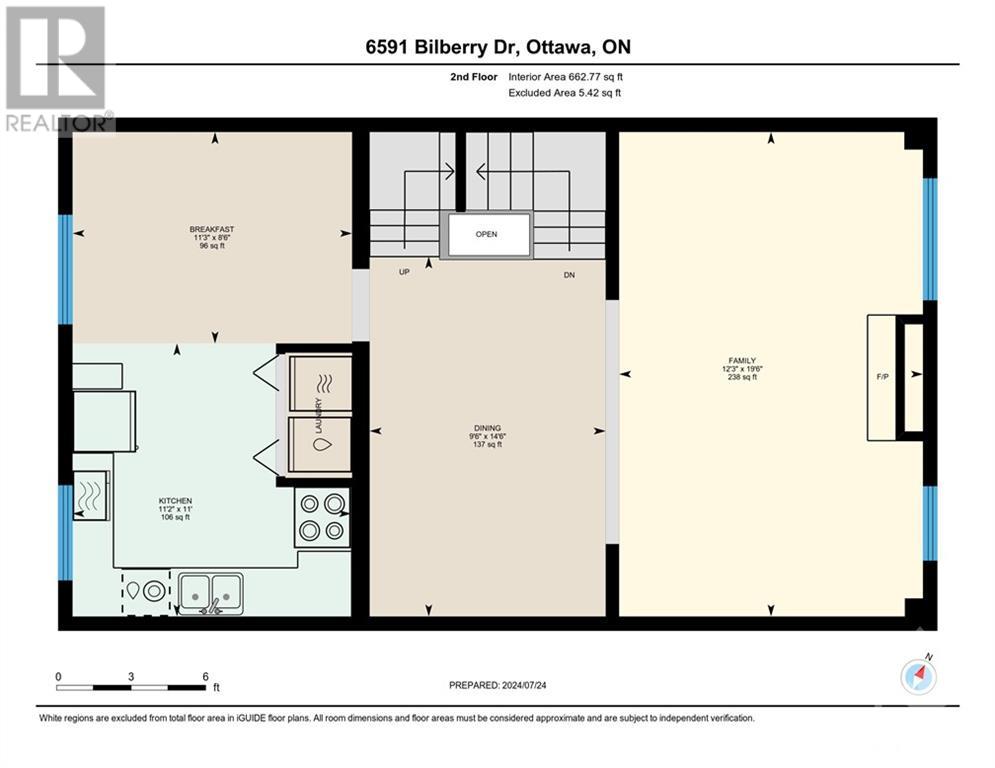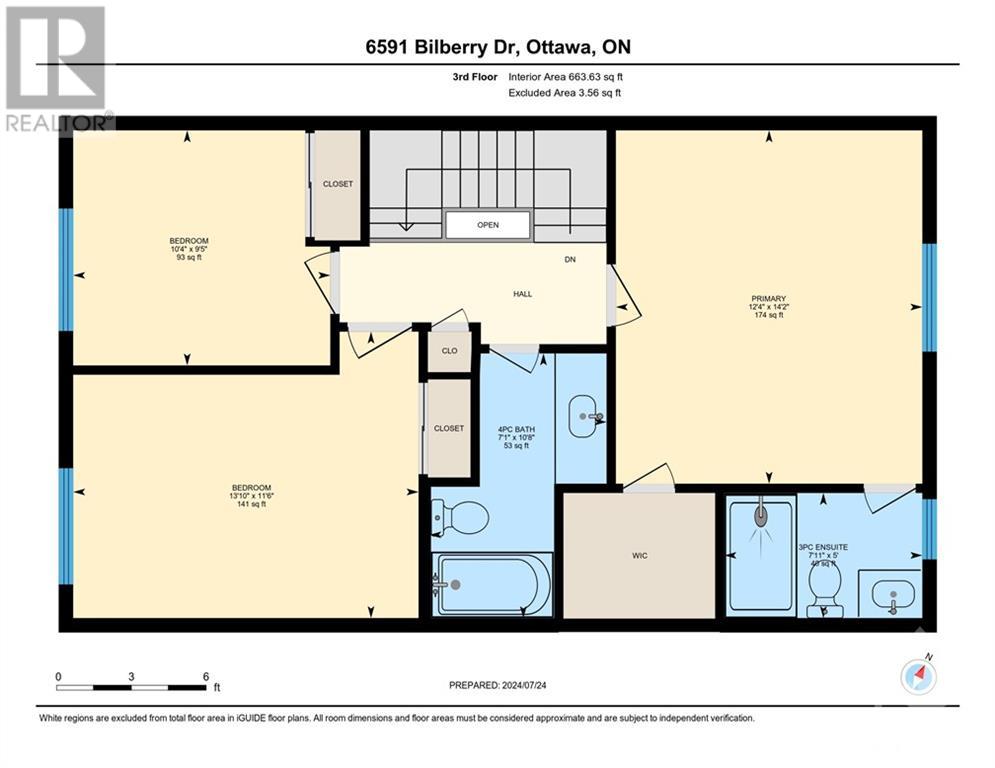
ABOUT THIS PROPERTY
PROPERTY DETAILS
| Bathroom Total | 3 |
| Bedrooms Total | 3 |
| Half Bathrooms Total | 1 |
| Year Built | 1986 |
| Cooling Type | Central air conditioning |
| Flooring Type | Wall-to-wall carpet, Mixed Flooring, Laminate, Ceramic |
| Heating Type | Forced air |
| Heating Fuel | Natural gas |
| Stories Total | 3 |
| Eating area | Second level | 8'6" x 11'3" |
| Dining room | Second level | 14'6" x 9'6" |
| Family room | Second level | 19'6" x 12'3" |
| Kitchen | Second level | 11'0" x 11'2" |
| 3pc Ensuite bath | Third level | 5'0" x 7'11" |
| 4pc Bathroom | Third level | 10'8" x 7'1" |
| Bedroom | Third level | 11'6" x 13'10" |
| Bedroom | Third level | 9'5" x 10'4" |
| Primary Bedroom | Third level | 14'2" x 12'4" |
| 2pc Bathroom | Main level | 4'8" x 5'3" |
| Foyer | Main level | 6'9" x 8'0" |
| Living room | Main level | 11'2" x 12'5" |
| Storage | Main level | 3'8" x 4'3" |
| Utility room | Main level | 8'2" x 12'5" |
Property Type
Single Family
MORTGAGE CALCULATOR




































