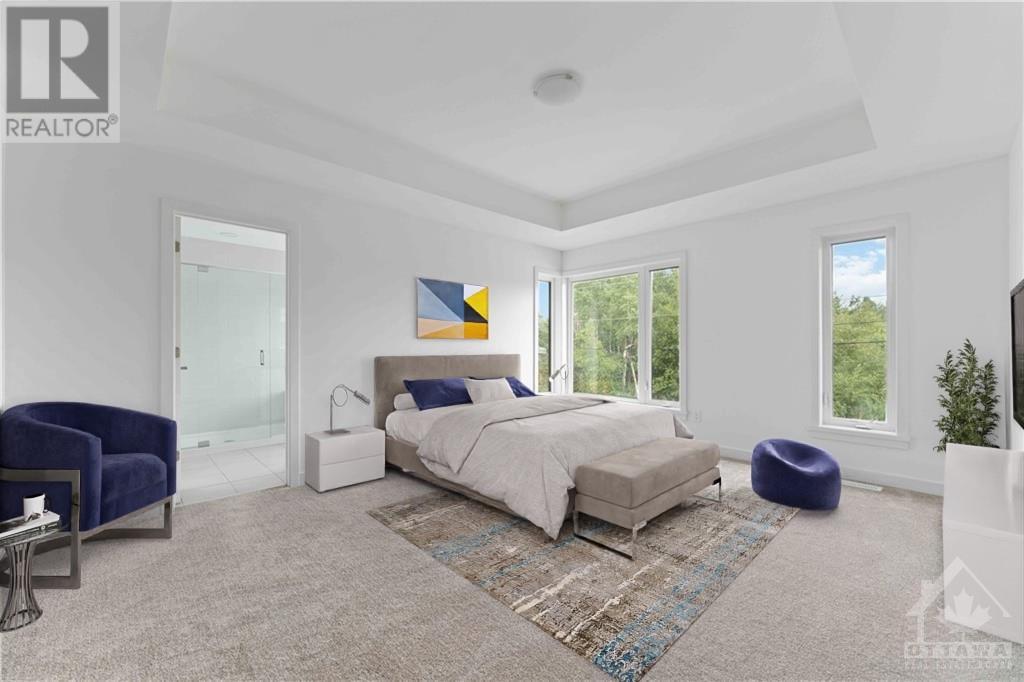
6489 RENAUD ROAD
Ottawa, Ontario K1W0R8
$824,900
ID# 1403342
ABOUT THIS PROPERTY
PROPERTY DETAILS
| Bathroom Total | 3 |
| Bedrooms Total | 4 |
| Half Bathrooms Total | 1 |
| Year Built | 2023 |
| Cooling Type | Central air conditioning |
| Flooring Type | Wall-to-wall carpet, Hardwood, Ceramic |
| Heating Type | Forced air |
| Heating Fuel | Natural gas |
| Stories Total | 2 |
| Bedroom | Second level | 11'0" x 10'0" |
| Laundry room | Second level | 7'0" x 5'0" |
| Bedroom | Second level | 9'2" x 10'0" |
| Primary Bedroom | Second level | 13'0" x 16'0" |
| 5pc Ensuite bath | Second level | 8'5" x 14'0" |
| Bedroom | Second level | 12'2" x 13'0" |
| 4pc Bathroom | Second level | 7'0" x 5'0" |
| Recreation room | Basement | 10'0" x 23'8" |
| Living room/Fireplace | Main level | 12'6" x 15'0" |
| Office | Main level | 10'10" x 10'2" |
| Dining room | Main level | 7'6" x 11'0" |
| 2pc Bathroom | Main level | 5'0" x 6'0" |
| Kitchen | Main level | 9'0" x 11'3" |
| Eating area | Main level | 10'0" x 6'0" |
Property Type
Single Family
MORTGAGE CALCULATOR





























