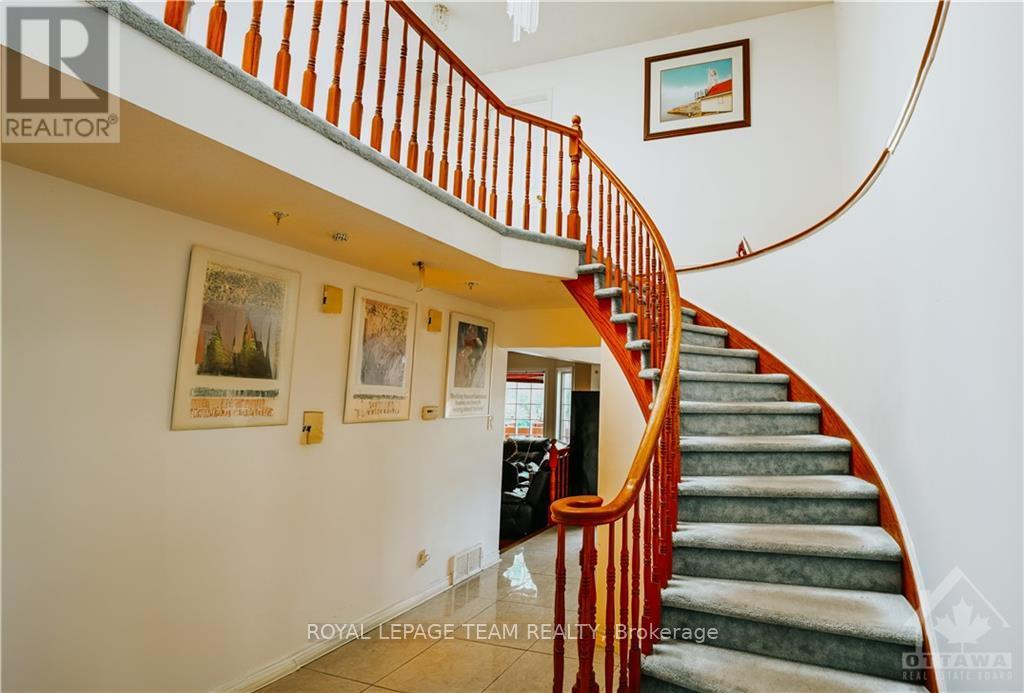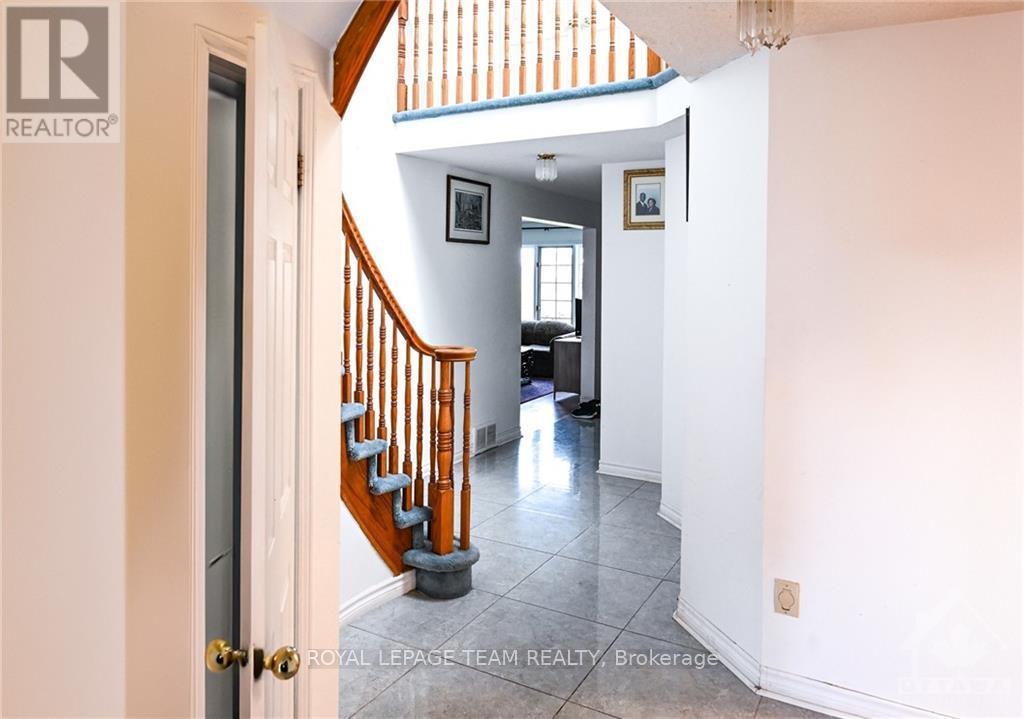1327 BROOKLINE AVENUE
Ottawa, Ontario K1V6S2
$959,000
ID# X9516901
ABOUT THIS PROPERTY
PROPERTY DETAILS
| Bathroom Total | 4 |
| Bedrooms Total | 5 |
| Cooling Type | Central air conditioning |
| Heating Type | Forced air |
| Heating Fuel | Natural gas |
| Stories Total | 2 |
| Bathroom | Second level | 4.06 m x 3.32 m |
| Bedroom | Second level | 3.91 m x 3.6 m |
| Bedroom | Second level | 4.31 m x 3.6 m |
| Bedroom | Second level | 3.7 m x 3.6 m |
| Loft | Second level | 3.22 m x 2.15 m |
| Bathroom | Second level | 2.71 m x 2.69 m |
| Primary Bedroom | Second level | 6.85 m x 5.96 m |
| Recreational, Games room | Basement | 6.68 m x 3.14 m |
| Bedroom | Basement | 4.67 m x 3.3 m |
| Den | Basement | 3.42 m x 2.79 m |
| Den | Basement | 3.42 m x 2.33 m |
| Bathroom | Basement | 2.41 m x 1.75 m |
| Foyer | Main level | Measurements not available |
| Living room | Main level | 5.38 m x 3.25 m |
| Dining room | Main level | 4.52 m x 3.25 m |
| Kitchen | Main level | 3.25 m x 3.6 m |
| Dining room | Main level | 3.27 m x 3.58 m |
| Family room | Main level | 4.01 m x 5.23 m |
| Bathroom | Main level | 1.09 m x 1.82 m |
| Laundry room | Main level | 1.67 m x 2.28 m |
Property Type
Single Family
MORTGAGE CALCULATOR






























