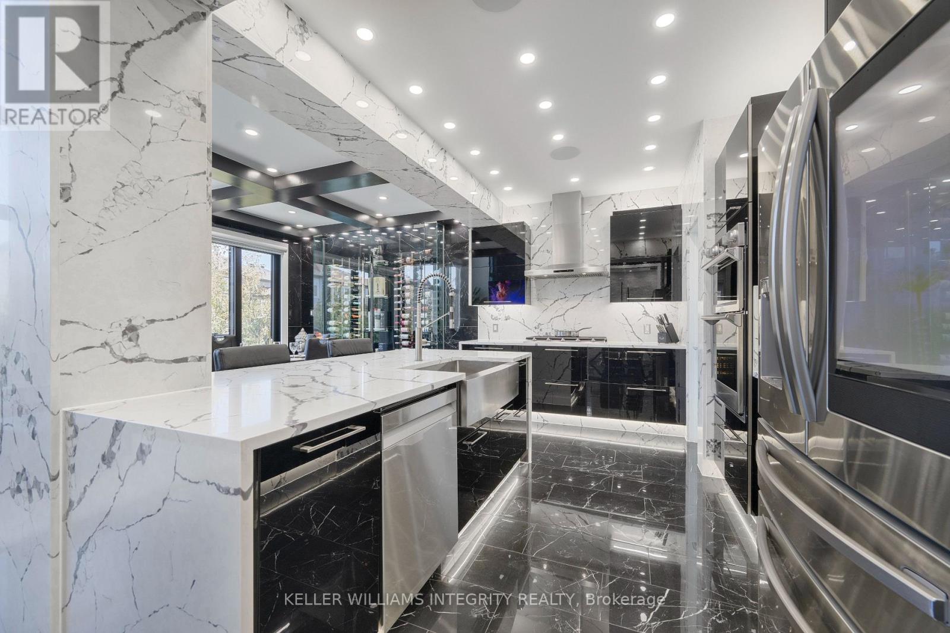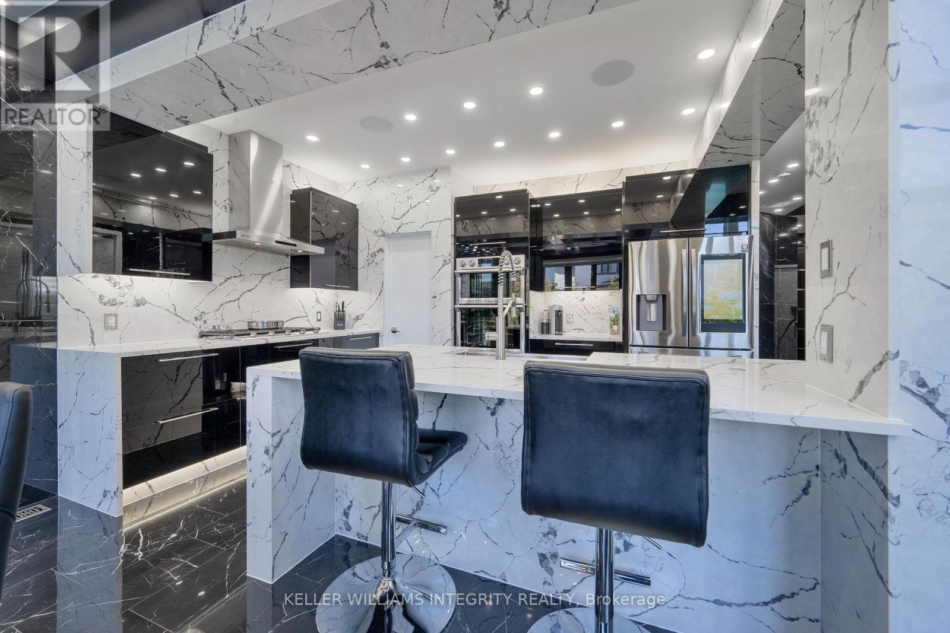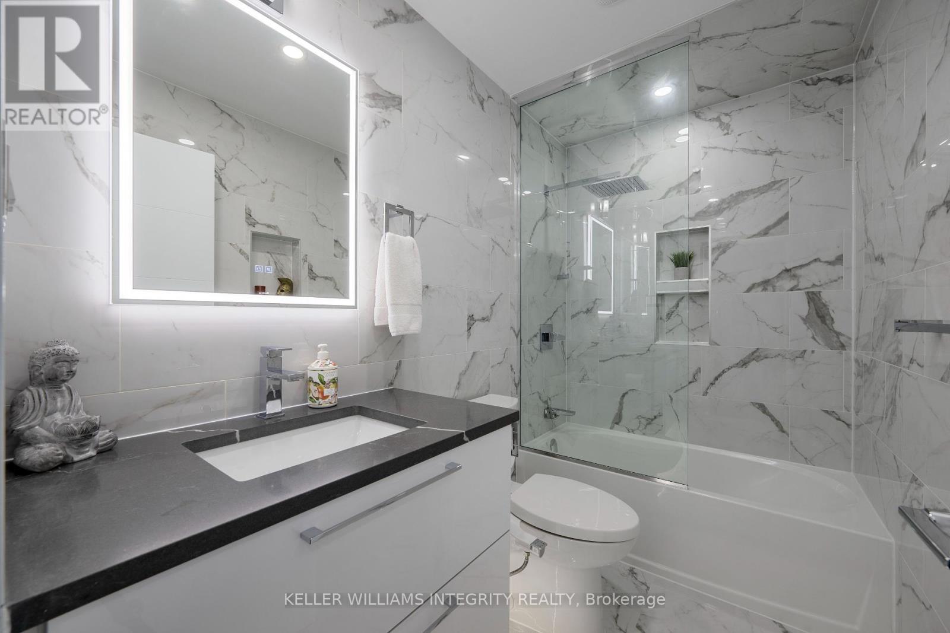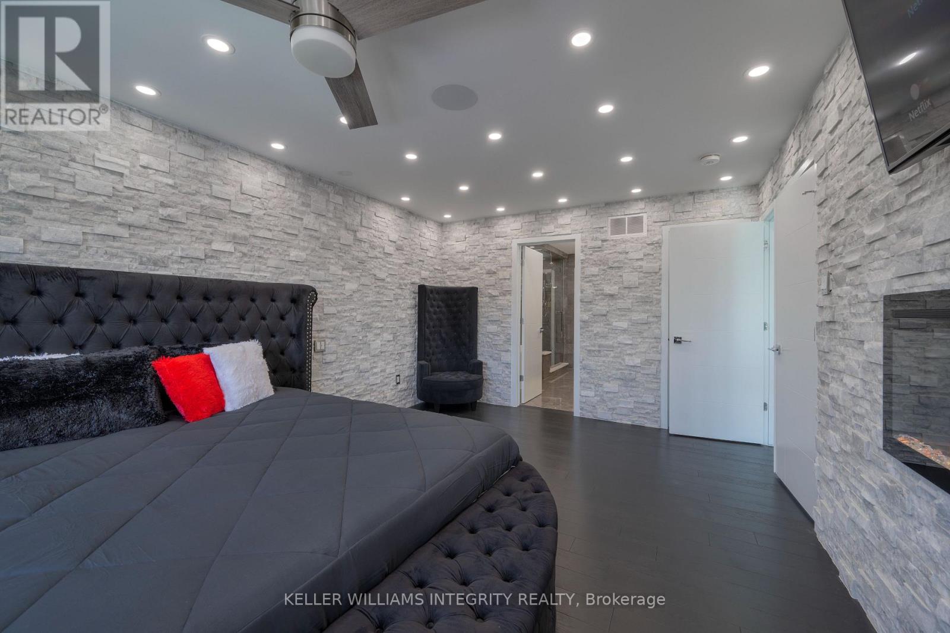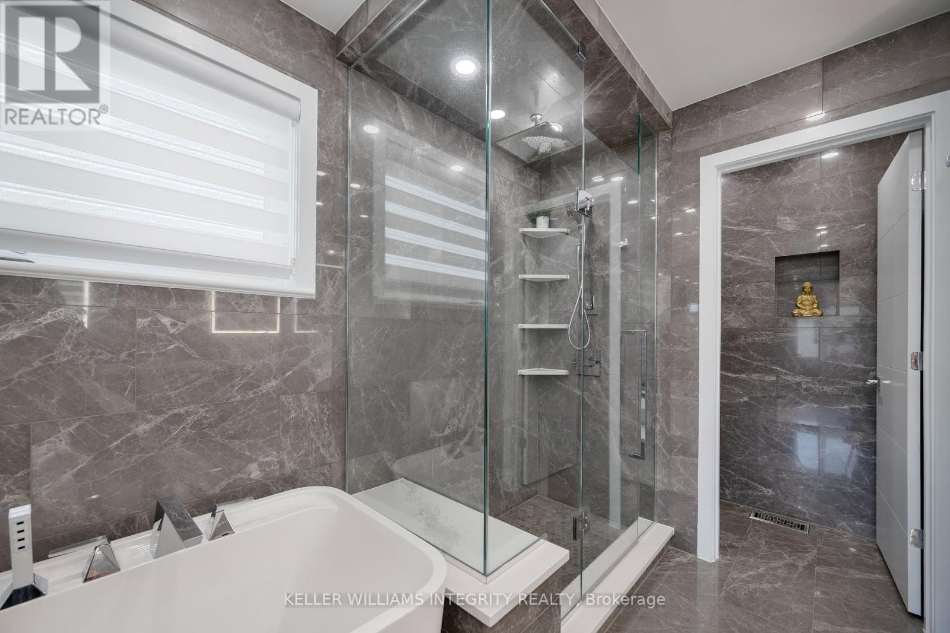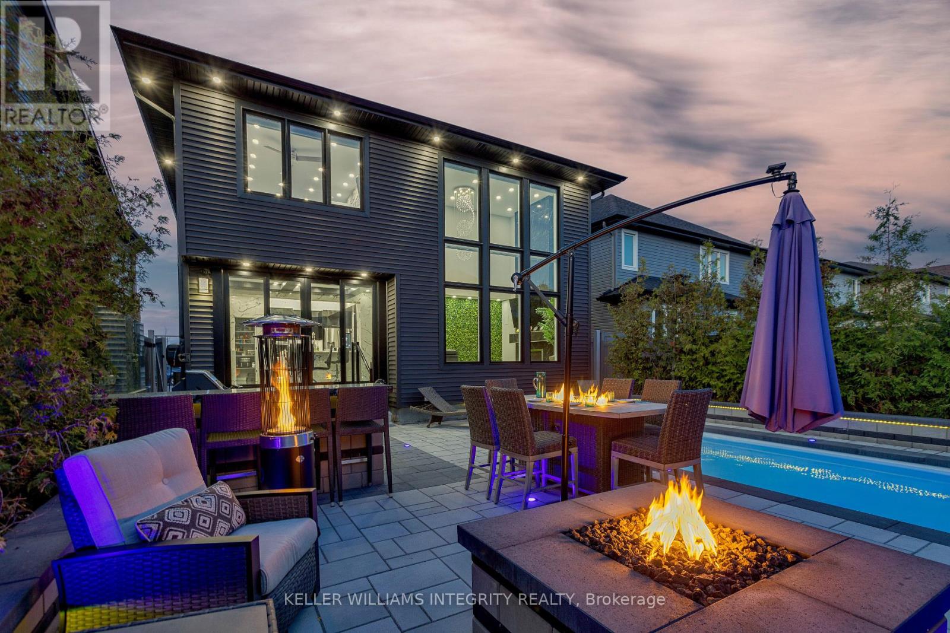ABOUT THIS PROPERTY
PROPERTY DETAILS
| Bathroom Total | 10 |
| Bedrooms Total | 6 |
| Half Bathrooms Total | 1 |
| Cooling Type | Central air conditioning |
| Heating Type | Forced air |
| Heating Fuel | Natural gas |
| Stories Total | 2 |
| Primary Bedroom | Second level | 3.6 m x 5.18 m |
| Bathroom | Second level | 2.61 m x 4.19 m |
| Bedroom | Second level | 2.97 m x 3.27 m |
| Bedroom | Second level | 3.12 m x 3.91 m |
| Bedroom | Second level | 5.58 m x 4.03 m |
| Bedroom | Basement | 3.45 m x 3.45 m |
| Bedroom | Basement | 2.76 m x 3.27 m |
| Family room | Basement | 4.72 m x 3.75 m |
| Other | Basement | 3.45 m x 4.49 m |
| Kitchen | Main level | 4.44 m x 3.17 m |
| Den | Main level | 3.07 m x 3.25 m |
| Living room | Main level | 5.08 m x 3.91 m |
| Dining room | Main level | 3.86 m x 3.32 m |
Property Type
Single Family
MORTGAGE CALCULATOR







