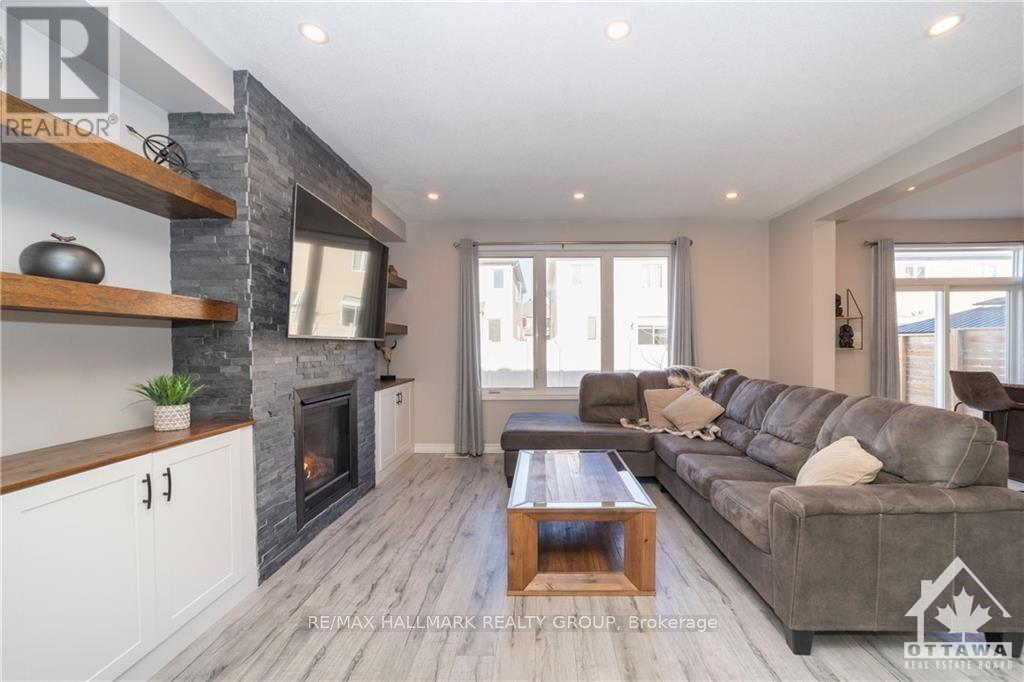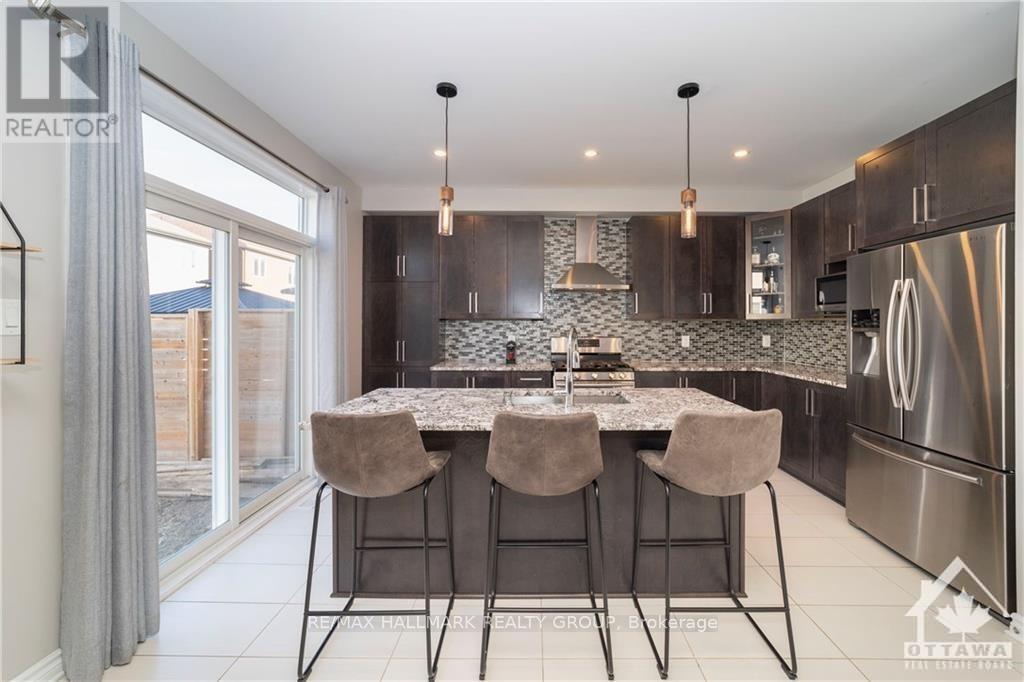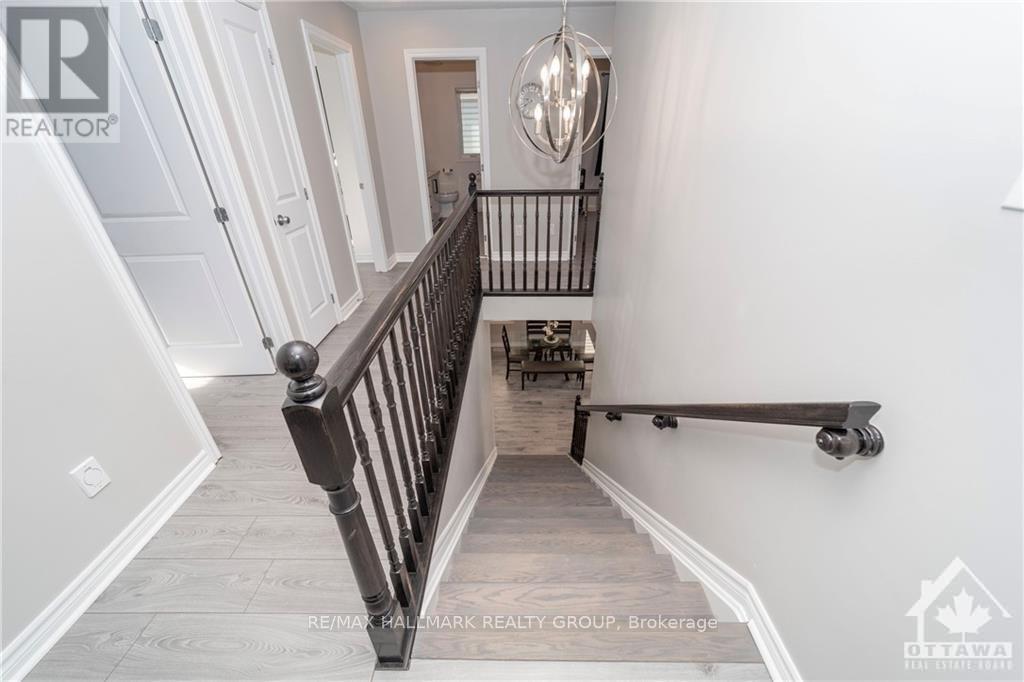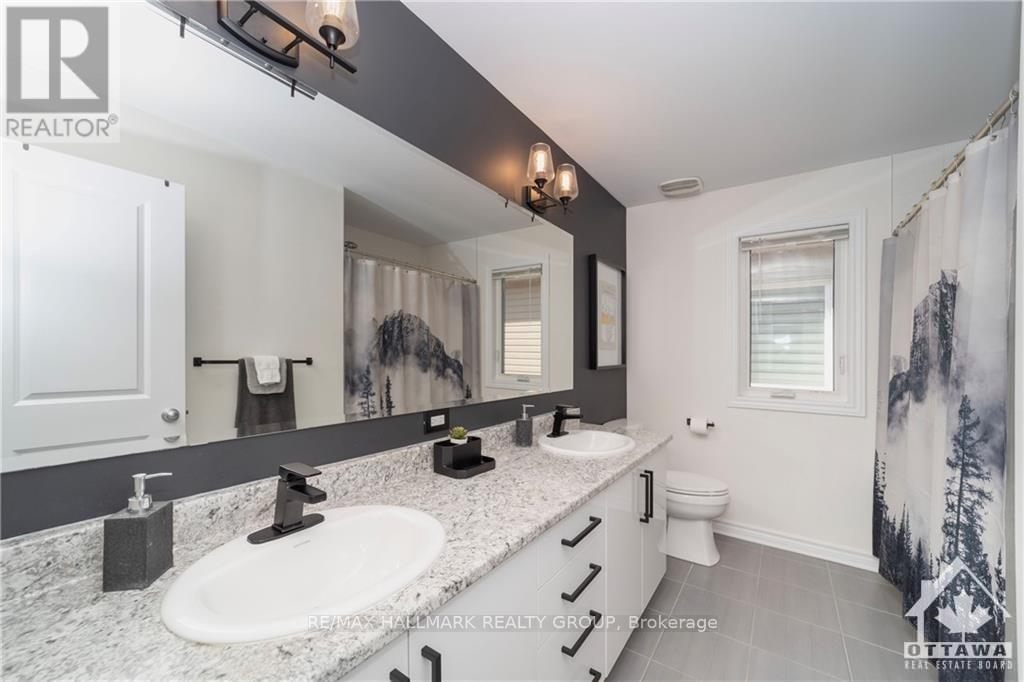ABOUT THIS PROPERTY
PROPERTY DETAILS
| Bathroom Total | 4 |
| Bedrooms Total | 4 |
| Cooling Type | Central air conditioning |
| Heating Type | Forced air |
| Heating Fuel | Natural gas |
| Stories Total | 2 |
| Bedroom | Second level | 4.06 m x 4.8 m |
| Bedroom | Second level | 3.04 m x 3.65 m |
| Bedroom | Second level | 3.17 m x 3.35 m |
| Bathroom | Second level | 2.28 m x 2.51 m |
| Laundry room | Second level | 1.7 m x 1.87 m |
| Primary Bedroom | Second level | 3.96 m x 5.35 m |
| Bathroom | Second level | 2.54 m x 3.12 m |
| Other | Second level | 1.7 m x 2 m |
| Recreational, Games room | Basement | 6.09 m x 7.34 m |
| Bathroom | Basement | 1.54 m x 2.33 m |
| Other | Basement | 2.33 m x 2.64 m |
| Utility room | Basement | Measurements not available |
| Foyer | Main level | 2.18 m x 2.33 m |
| Dining room | Main level | 3.04 m x 3.65 m |
| Living room | Main level | 4.16 m x 4.29 m |
| Kitchen | Main level | 3.58 m x 4.01 m |
| Bathroom | Main level | 1.52 m x 1.57 m |
| Mud room | Main level | 1.16 m x 2.2 m |
Property Type
Single Family
MORTGAGE CALCULATOR






































