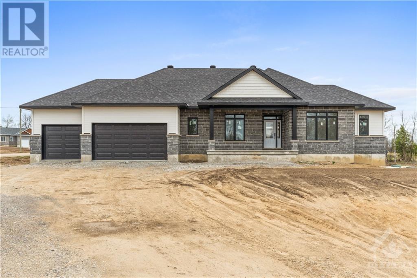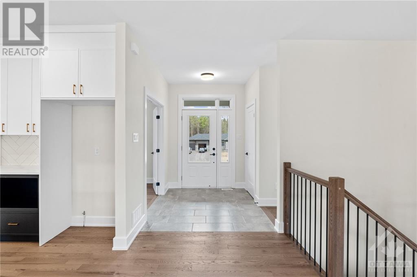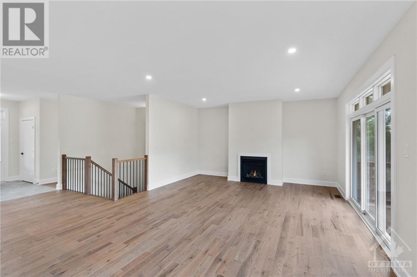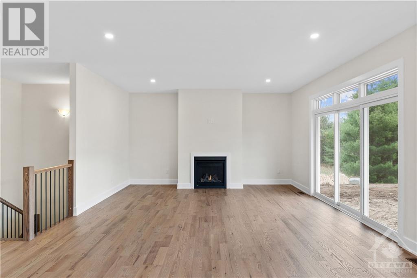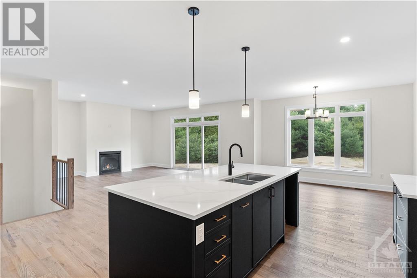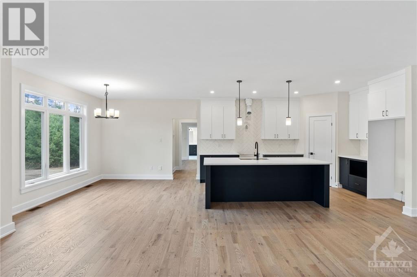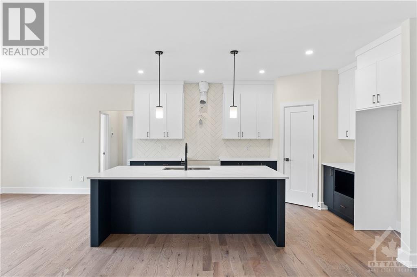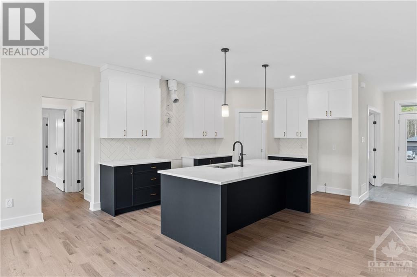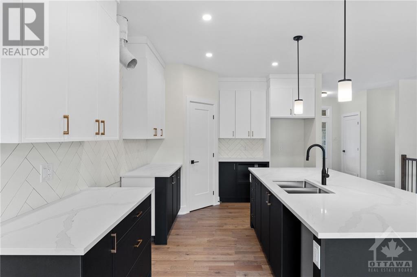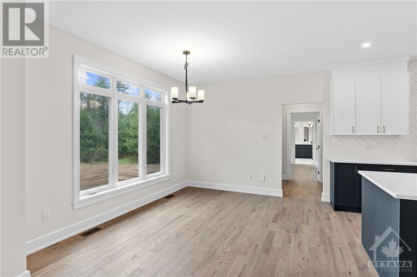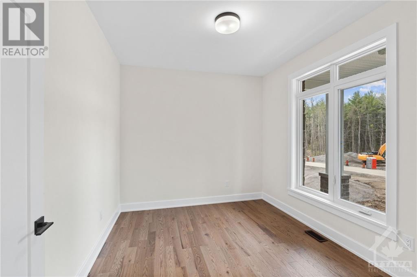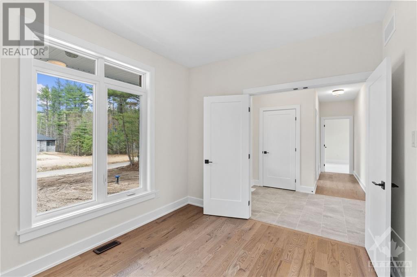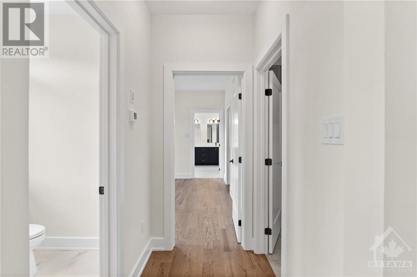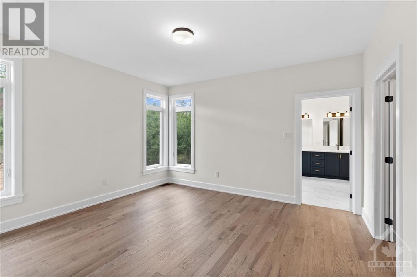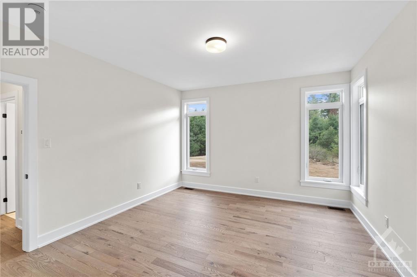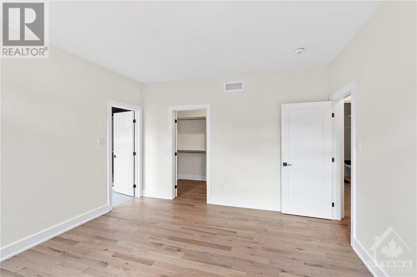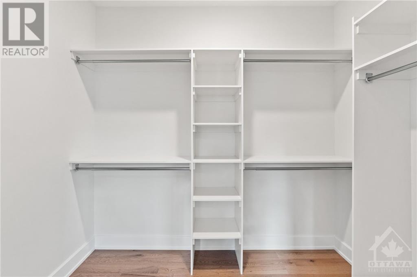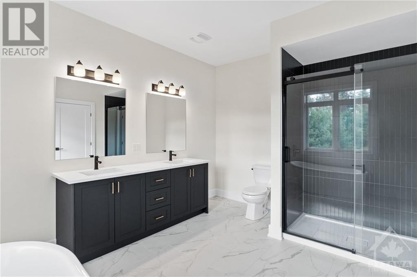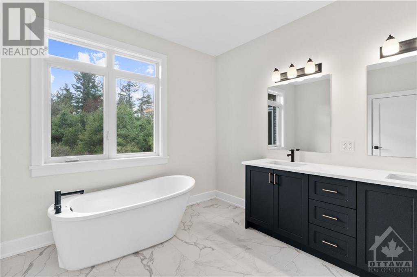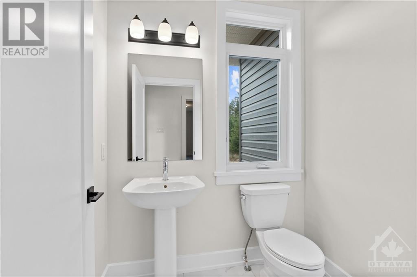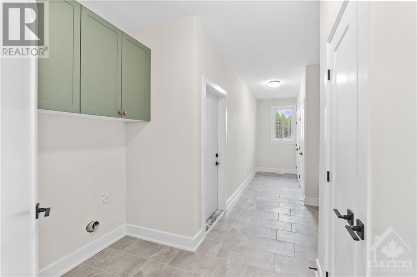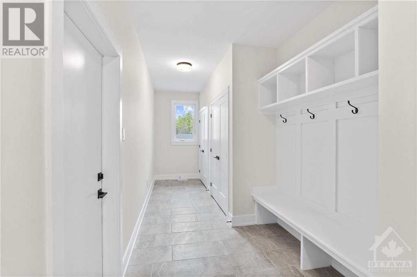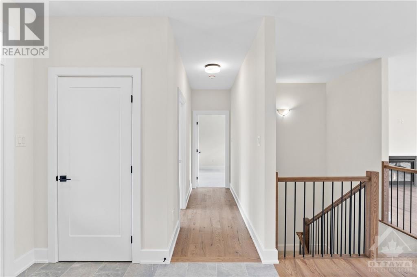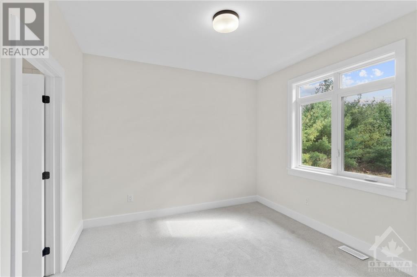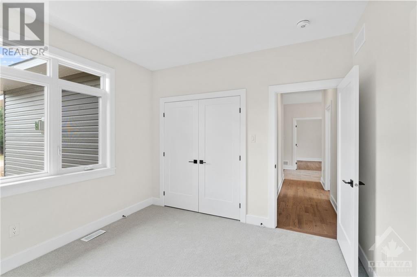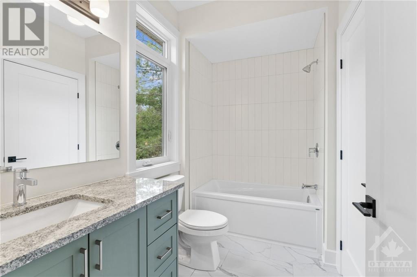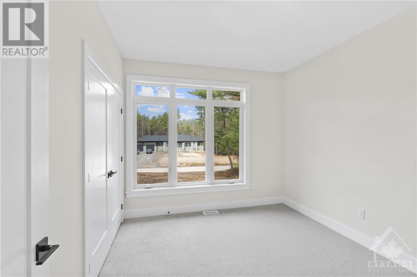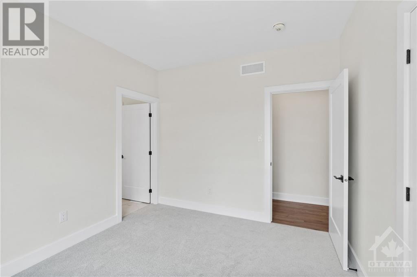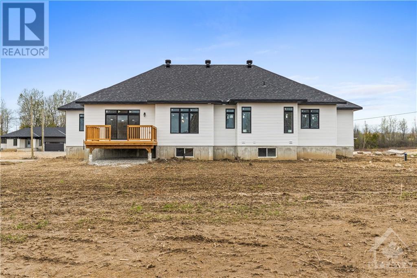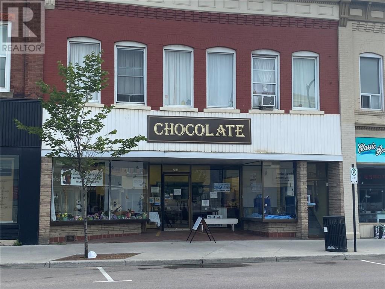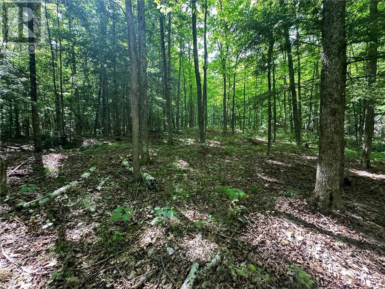ABOUT THIS PROPERTY
PROPERTY DETAILS
| Bathroom Total | 3 |
| Bedrooms Total | 3 |
| Half Bathrooms Total | 1 |
| Year Built | 2024 |
| Cooling Type | Central air conditioning |
| Flooring Type | Mixed Flooring |
| Heating Type | Forced air |
| Heating Fuel | Propane |
| Stories Total | 1 |
| Foyer | Main level | 6'8" x 10'3" |
| Office | Main level | 11'1" x 9'8" |
| Kitchen | Main level | 11'1" x 14'0" |
| Dining room | Main level | 13'1" x 12'0" |
| Great room | Main level | 18'0" x 16'0" |
| 2pc Bathroom | Main level | 6'2" x 5'0" |
| Mud room | Main level | 7'0" x 16'6" |
| Primary Bedroom | Main level | 13'1" x 14'1" |
| Other | Main level | 8'11" x 6'1" |
| 5pc Ensuite bath | Main level | 10'8" x 13'0" |
| Bedroom | Main level | 11'1" x 10'4" |
| Bedroom | Main level | 11'1" x 10'11" |
| 4pc Bathroom | Main level | 9'4" x 5'7" |
Property Type
Single Family

James Wright
Sales Representative
e-Mail James Wright
office: 613-.692.0606
cell: 613.692.0606
Visit James's Website

Jessica Wright
Sales Representative
e-Mail Jessica Wright
o: 800.490.8130
c: 613.692.0606
Visit Jessica's Website

Sarah Wright
Sales Representative
e-Mail Sarah Wright
o: 800.490.8130
c: 613.692.0606
Visit Sarah's Website
Listed on: July 22, 2024
On market: 125 days

MORTGAGE CALCULATOR

