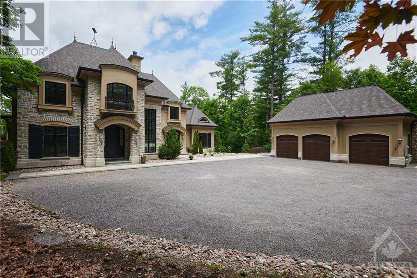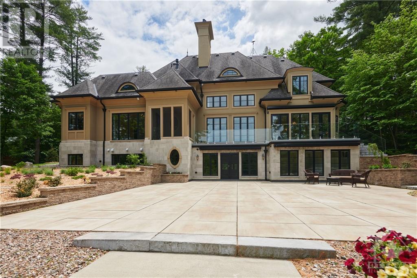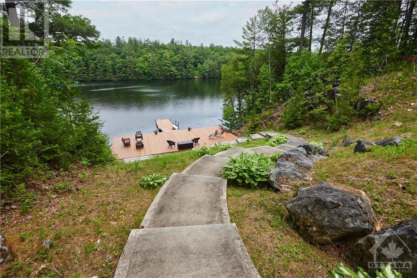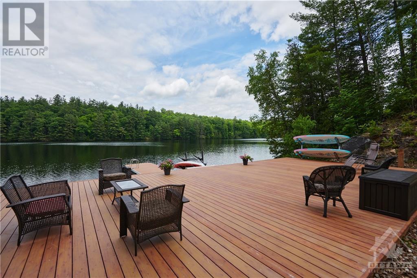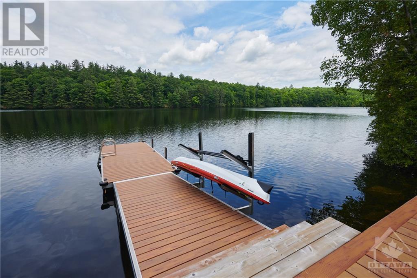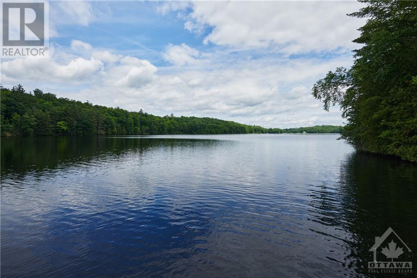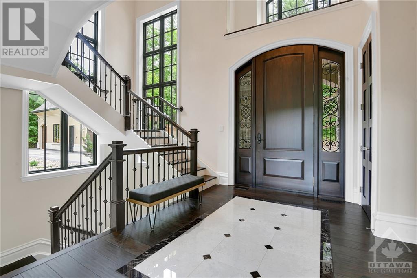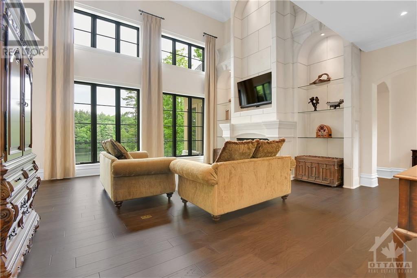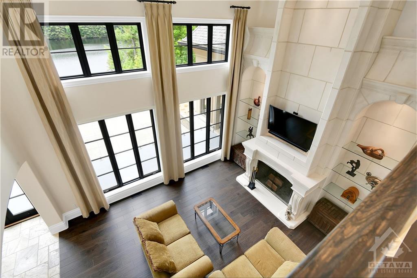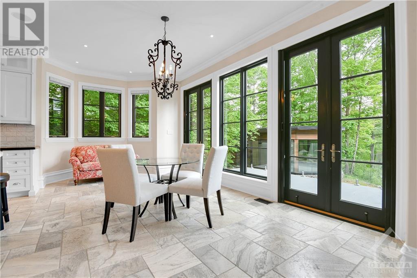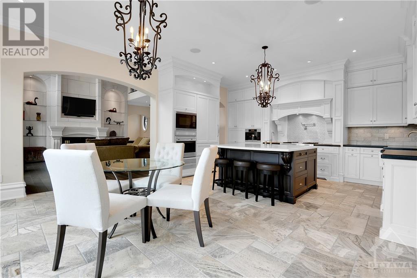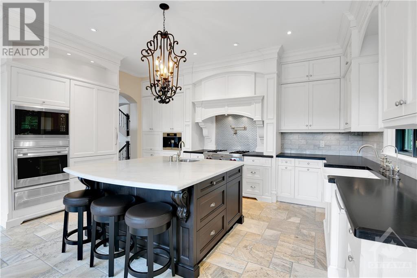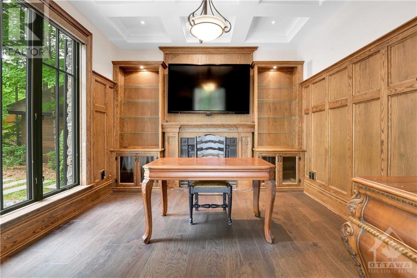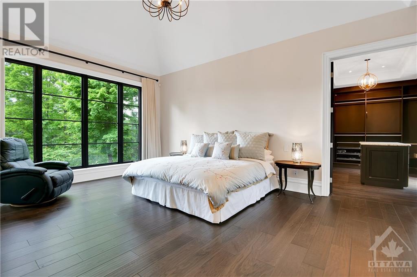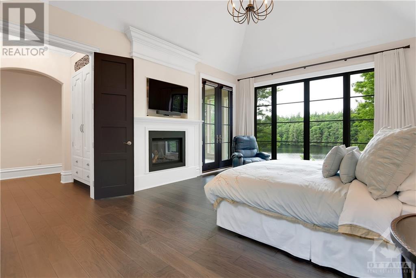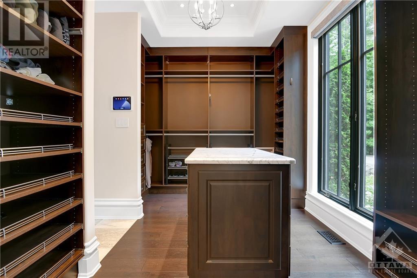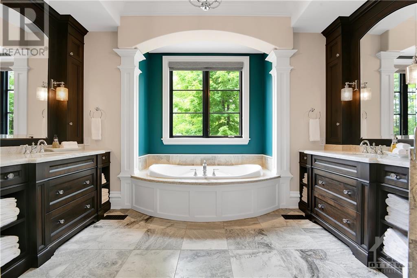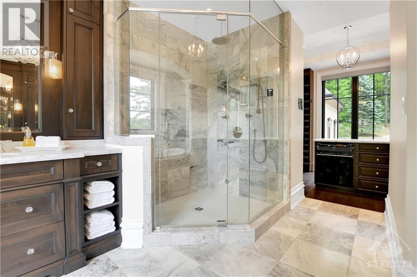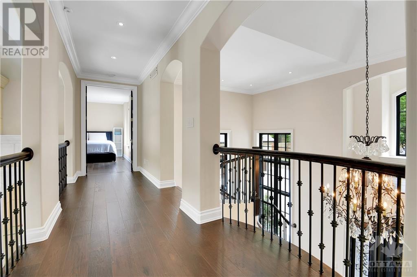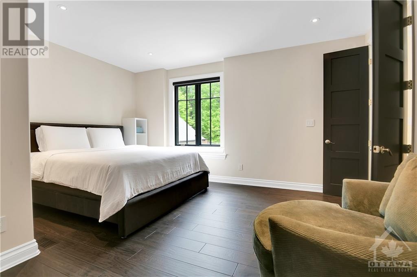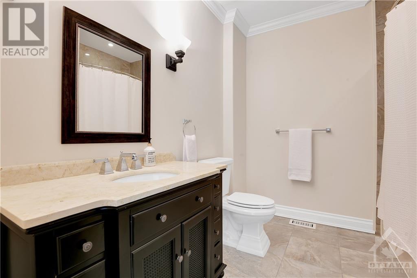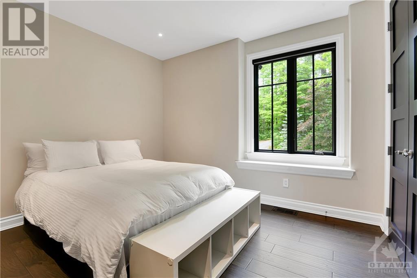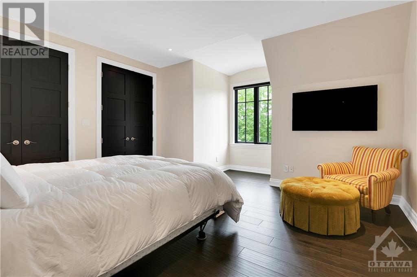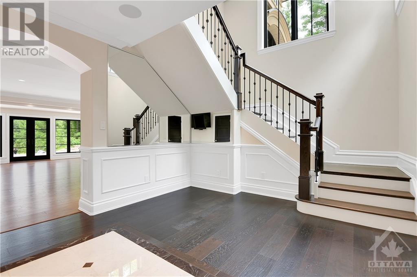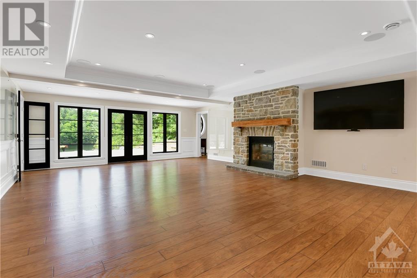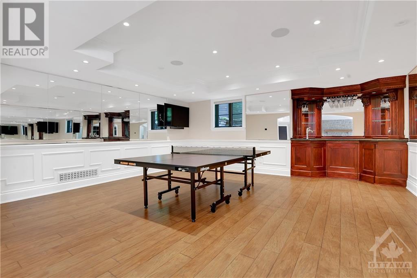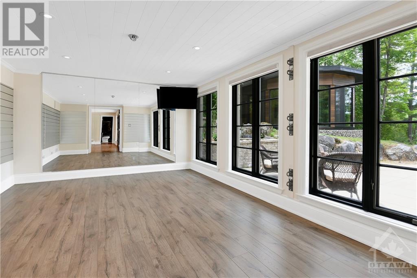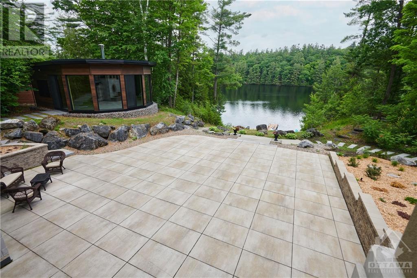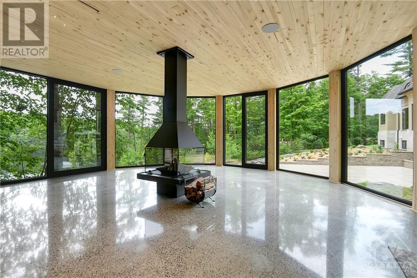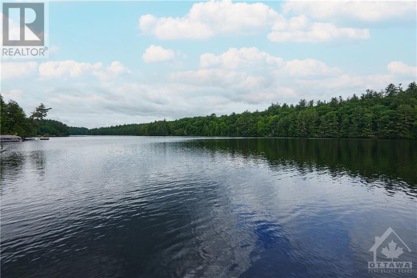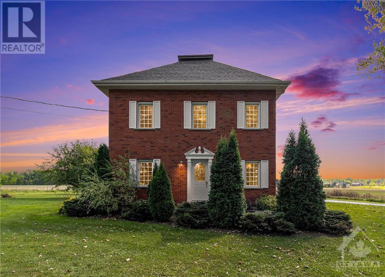106 LORLEI DRIVE
McNab/Braeside (551 - Mcnab/Braeside Twps), Ontario K0A3L0
$3,200,000
ID# X9516189
ABOUT THIS PROPERTY
PROPERTY DETAILS
| Bathroom Total | 5 |
| Bedrooms Total | 4 |
| Cooling Type | Central air conditioning, Air exchanger |
| Heating Type | Heat Pump |
| Heating Fuel | Propane |
| Stories Total | 2 |
| Bedroom | Second level | 5.05 m x 4.57 m |
| Bedroom | Second level | 4.9 m x 3.96 m |
| Bedroom | Second level | 3.65 m x 3.65 m |
| Bathroom | Second level | 2.76 m x 2.51 m |
| Bathroom | Second level | 3.3 m x 1.8 m |
| Family room | Lower level | 8.55 m x 6.07 m |
| Recreational, Games room | Lower level | 5.86 m x 5.23 m |
| Exercise room | Lower level | 5.23 m x 3.73 m |
| Bathroom | Lower level | 2.99 m x 2.38 m |
| Other | Lower level | 8.3 m x 7.08 m |
| Other | Lower level | 4.72 m x 2.38 m |
| Other | Lower level | 4.59 m x 3.07 m |
| Laundry room | Lower level | 4.77 m x 3.81 m |
| Bathroom | Main level | 2.43 m x 1.52 m |
| Sunroom | Main level | 2.89 m x 2.76 m |
| Foyer | Main level | 3.6 m x 3.35 m |
| Den | Main level | 3.6 m x 3.6 m |
| Living room | Main level | 6.37 m x 6.09 m |
| Dining room | Main level | 6.12 m x 3.32 m |
| Kitchen | Main level | 5.18 m x 3.68 m |
| Media | Main level | 6.32 m x 4.97 m |
| Other | Main level | 3.98 m x 3.02 m |
| Bathroom | Main level | 5.18 m x 3.98 m |
| Laundry room | Main level | 3.32 m x 3.02 m |
| Other | Other | 7.64 m x 7.46 m |
| Other | Other | 7.46 m x 0.93 m |
Property Type
Single Family
MORTGAGE CALCULATOR
SIMILAR PROPERTIES

