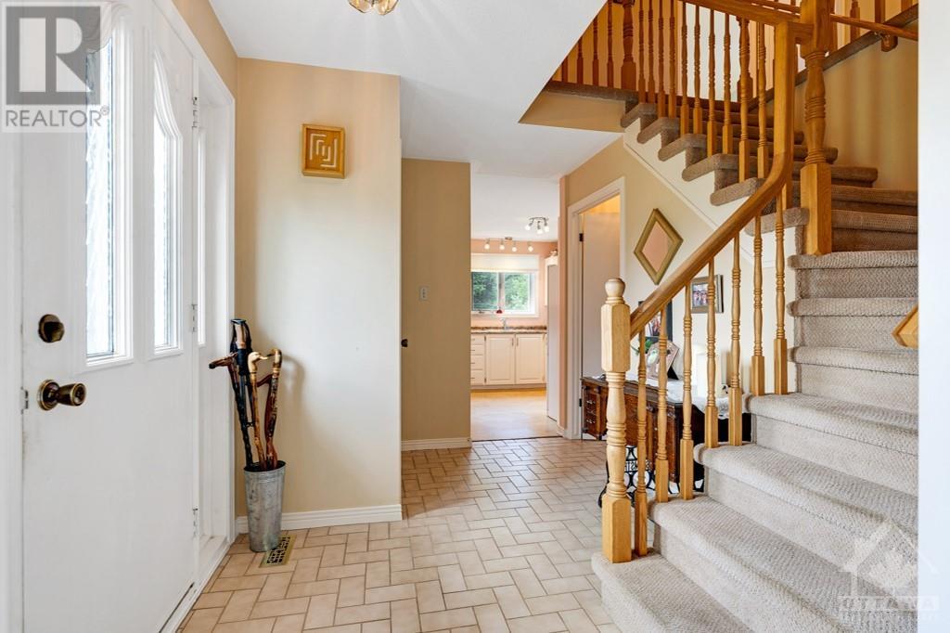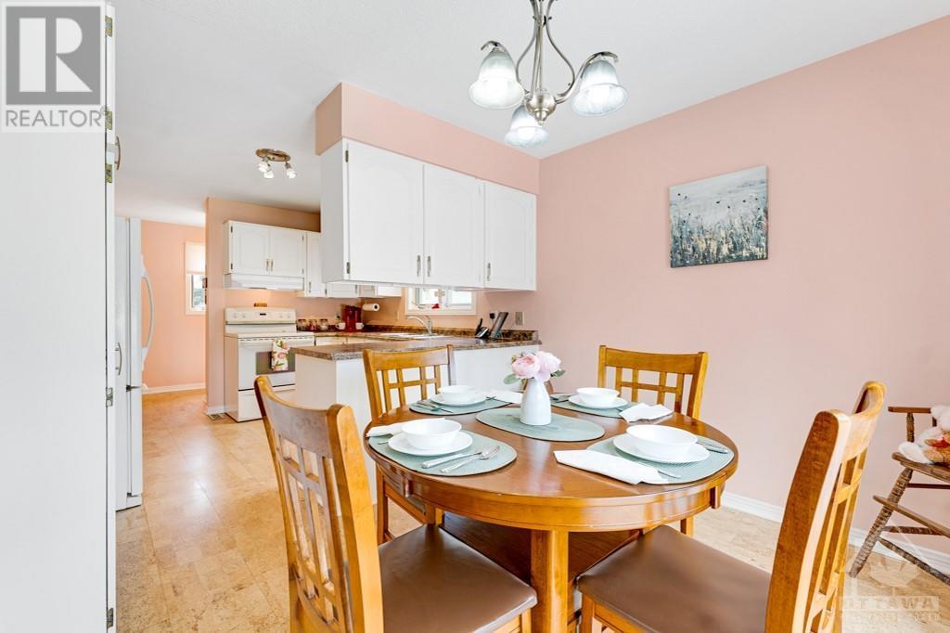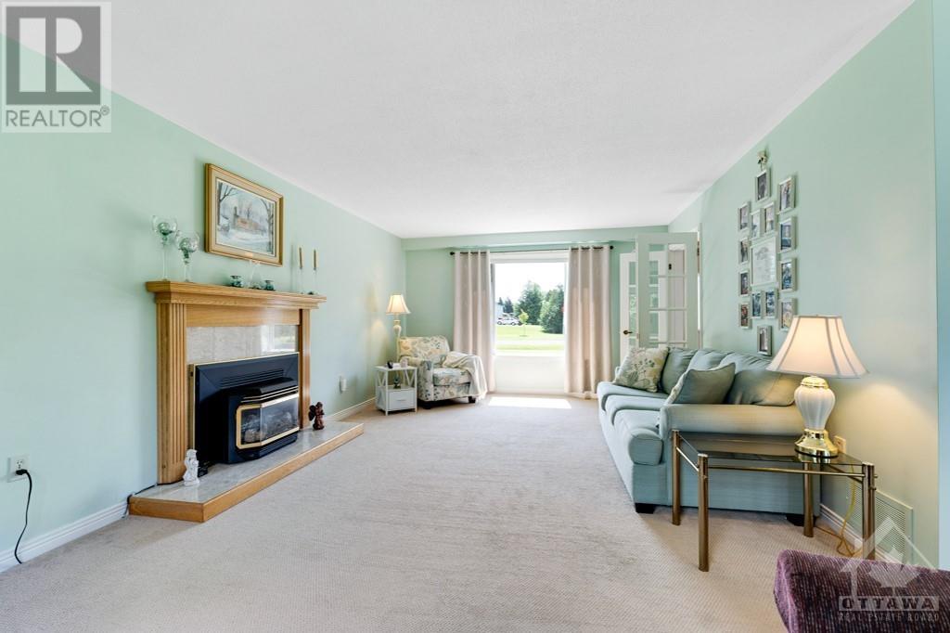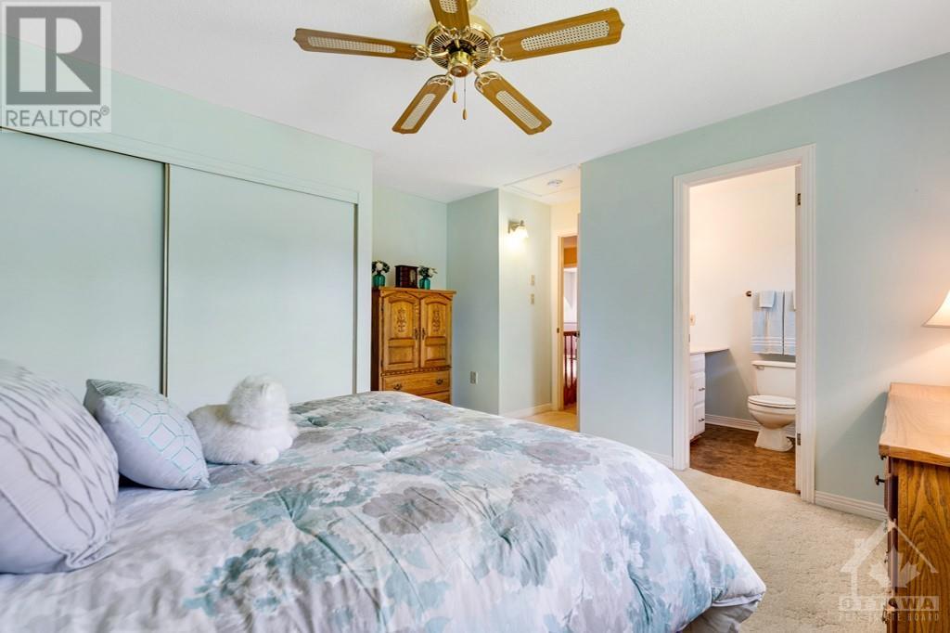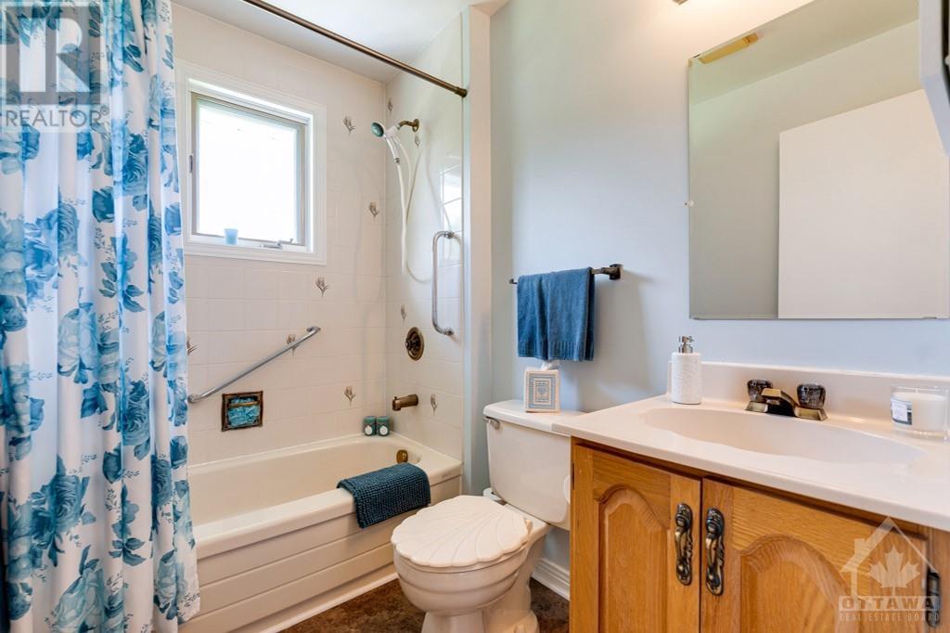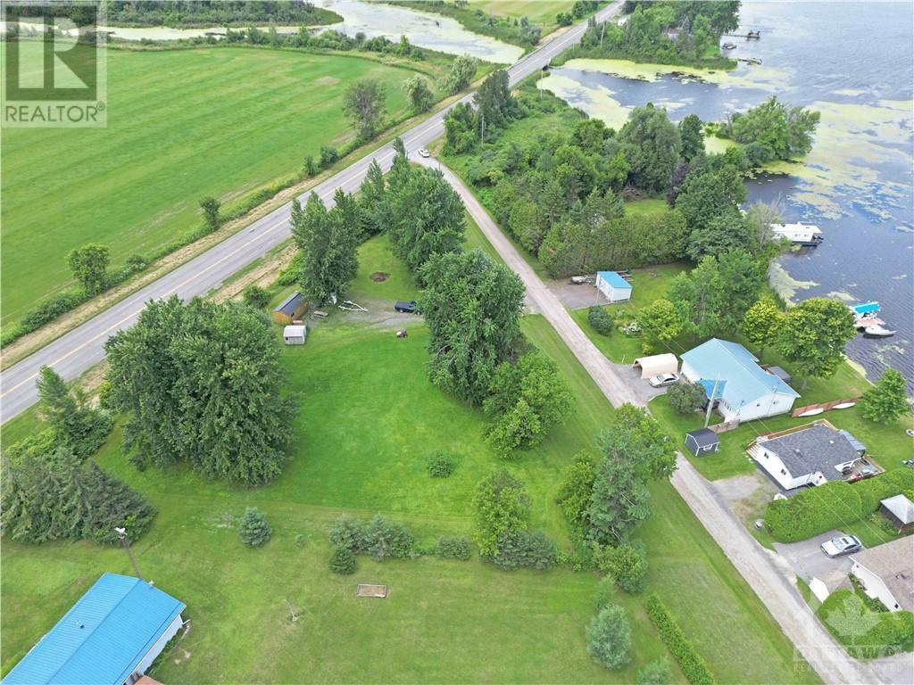
ABOUT THIS PROPERTY
PROPERTY DETAILS
| Bathroom Total | 3 |
| Bedrooms Total | 4 |
| Half Bathrooms Total | 1 |
| Year Built | 1987 |
| Cooling Type | Central air conditioning |
| Flooring Type | Wall-to-wall carpet, Tile, Other |
| Heating Type | Forced air, Heat Pump |
| Heating Fuel | Electric, Other |
| Stories Total | 2 |
| Primary Bedroom | Second level | 13'0" x 13'4" |
| 3pc Ensuite bath | Second level | 6'11" x 4'7" |
| Bedroom | Second level | 12'2" x 10'7" |
| Bedroom | Second level | 10'5" x 11'2" |
| Bedroom | Second level | 8'8" x 12'8" |
| 4pc Bathroom | Second level | 7'2" x 5'4" |
| Recreation room | Lower level | 21'8" x 12'5" |
| Family room | Lower level | 10'2" x 7'6" |
| Utility room | Lower level | 21'8" x 10'0" |
| Other | Lower level | Measurements not available |
| Living room | Main level | 22'5" x 12'9" |
| Dining room | Main level | 10'10" x 11'2" |
| Kitchen | Main level | 10'5" x 10'6" |
| Eating area | Main level | 8'9" x 10'6" |
| Laundry room | Main level | 5'0" x 8'6" |
| Foyer | Main level | 7'8" x 11'2" |
| 2pc Bathroom | Main level | 4'6" x 5'7" |
Property Type
Single Family

Jessica Kehoe
Sales Representative
e-Mail Jessica Kehoe
o: 613-258-1990
c: 343-572-2274
Visit Jessica's Website
Listed on: July 20, 2024
On market: 49 days

MORTGAGE CALCULATOR





