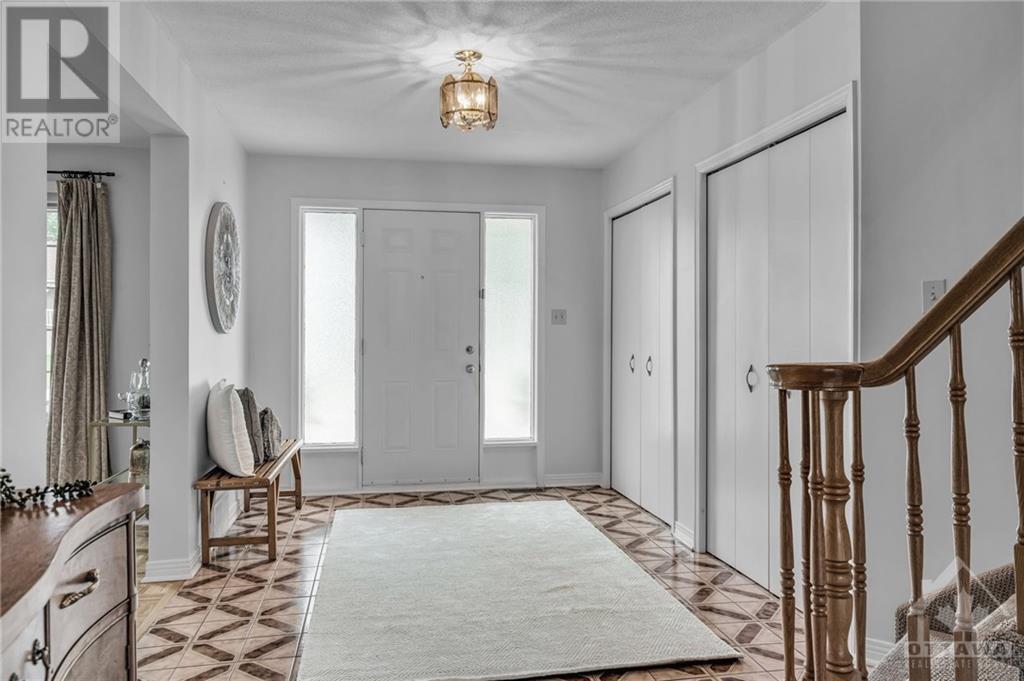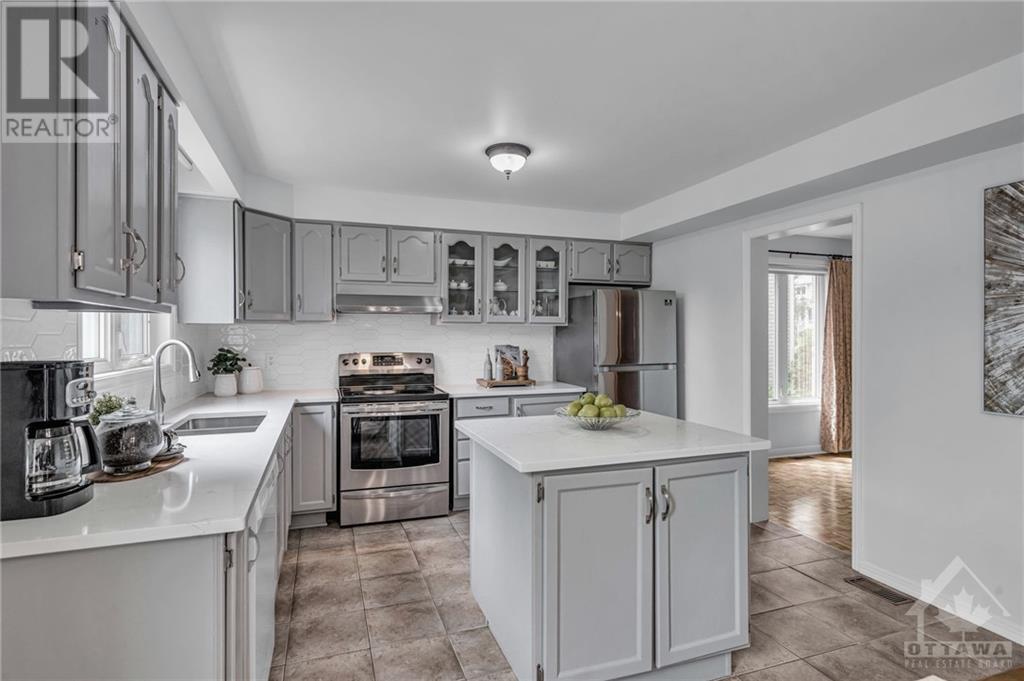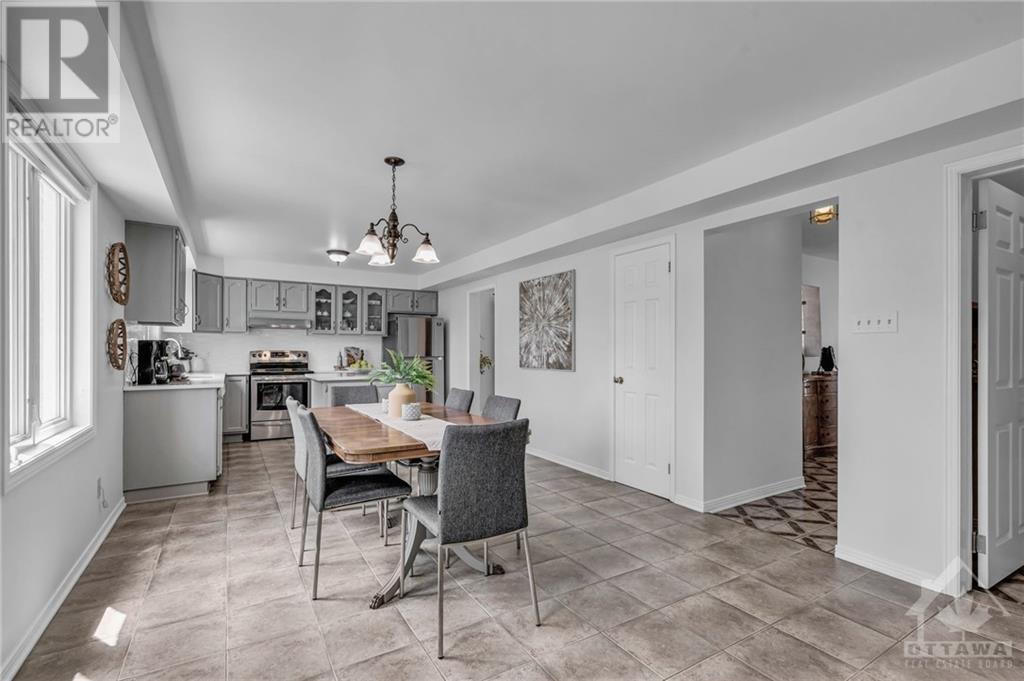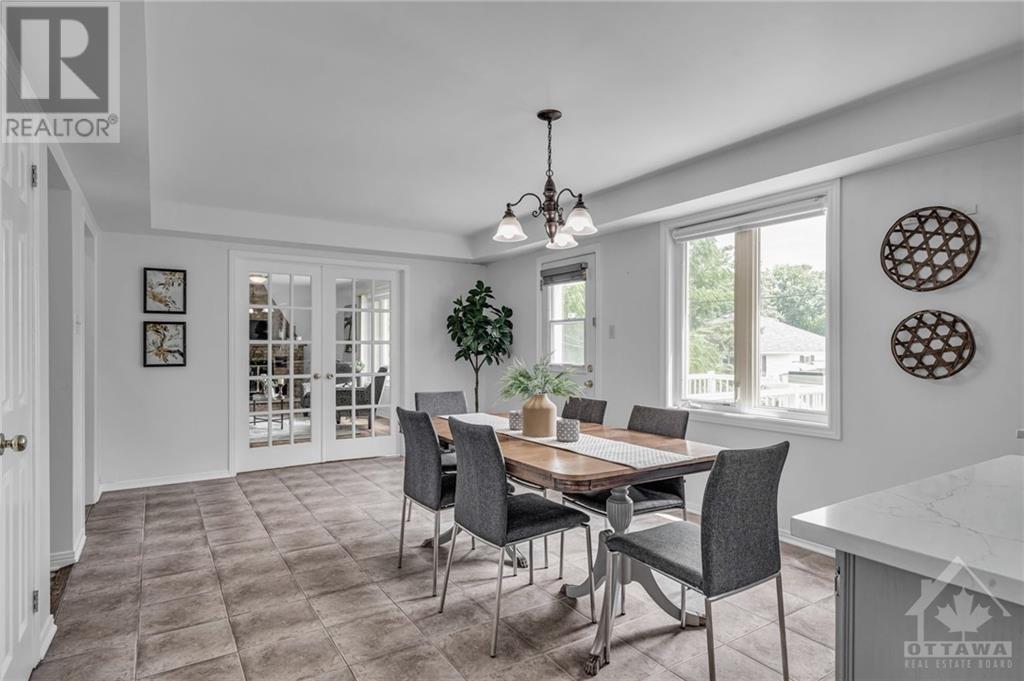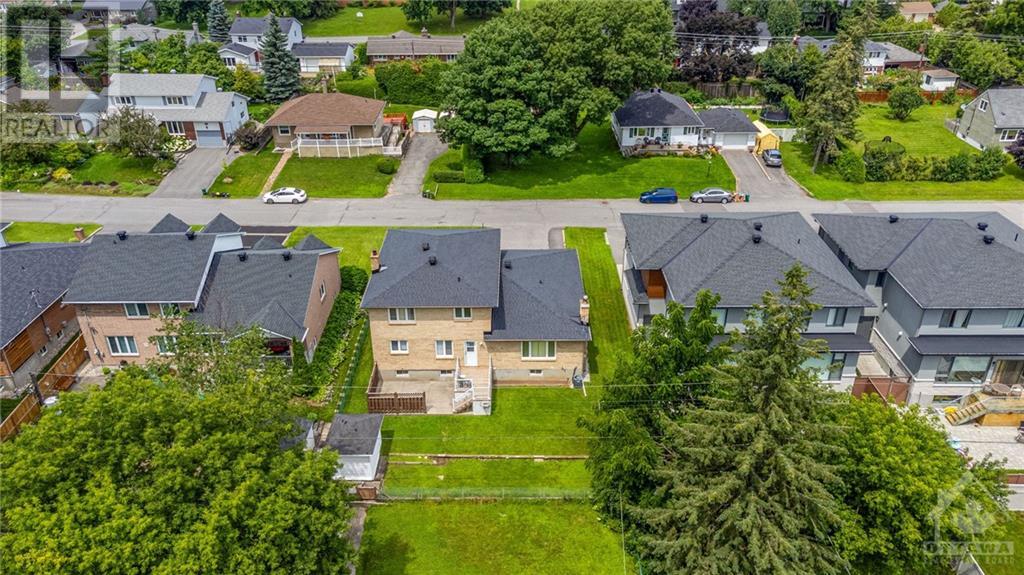
ABOUT THIS PROPERTY
PROPERTY DETAILS
| Bathroom Total | 4 |
| Bedrooms Total | 4 |
| Half Bathrooms Total | 1 |
| Year Built | 1984 |
| Cooling Type | Central air conditioning |
| Flooring Type | Hardwood, Tile, Vinyl |
| Heating Type | Forced air |
| Heating Fuel | Natural gas |
| Stories Total | 2 |
| Primary Bedroom | Second level | 13'9" x 15'7" |
| 4pc Ensuite bath | Second level | 11'1" x 5'7" |
| Bedroom | Second level | 13'9" x 8'11" |
| Bedroom | Second level | 13'9" x 12'5" |
| Bedroom | Second level | 8'9" x 9'7" |
| 3pc Bathroom | Second level | 7'10" x 6'8" |
| Recreation room | Basement | 24'8" x 28'0" |
| Kitchen | Basement | 21'1" x 8'1" |
| Office | Basement | 7'11" x 7'9" |
| Laundry room | Basement | 8'8" x 12'1" |
| 2pc Bathroom | Basement | 7'11" x 4'0" |
| Utility room | Basement | 7'3" x 12'1" |
| Workshop | Basement | 20'10" x 13'1" |
| Storage | Basement | 20'10" x 9'5" |
| Other | Basement | 24'5" x 5'7" |
| Wine Cellar | Basement | 24'8" x 4'3" |
| Foyer | Main level | 24'6" x 9'3" |
| Living room | Main level | 14'0" x 13'3" |
| Dining room | Main level | 14'0" x 11'8" |
| Kitchen | Main level | 13'0" x 11'11" |
| Eating area | Main level | 13'3" x 12'0" |
| Family room | Main level | 19'4" x 12'0" |
| Full bathroom | Main level | 9'8" x 6'4" |
| Mud room | Main level | 14'10" x 6'4" |
Property Type
Single Family

Charles Khouri
Sales Representative
e-Mail Charles Khouri
office: 613.725.1171
cell: 613.864.3327
Visit Charles's Website
Listed on: July 19, 2024
On market: 95 days

MORTGAGE CALCULATOR


